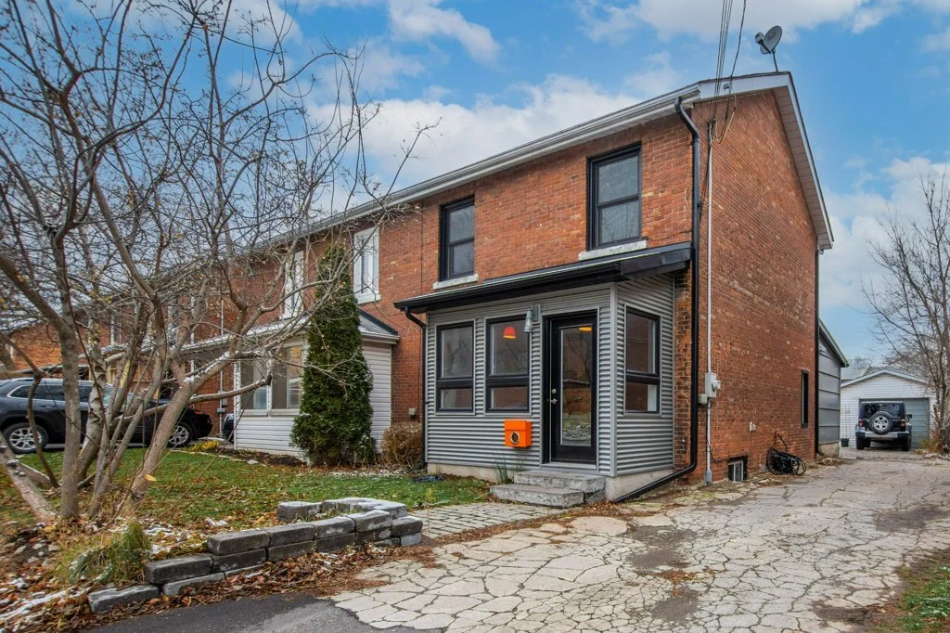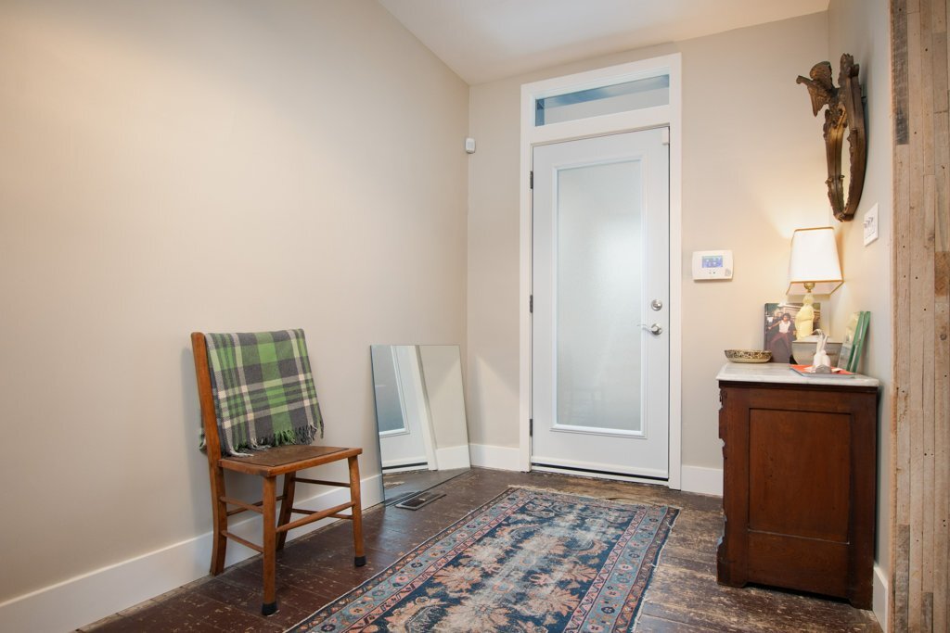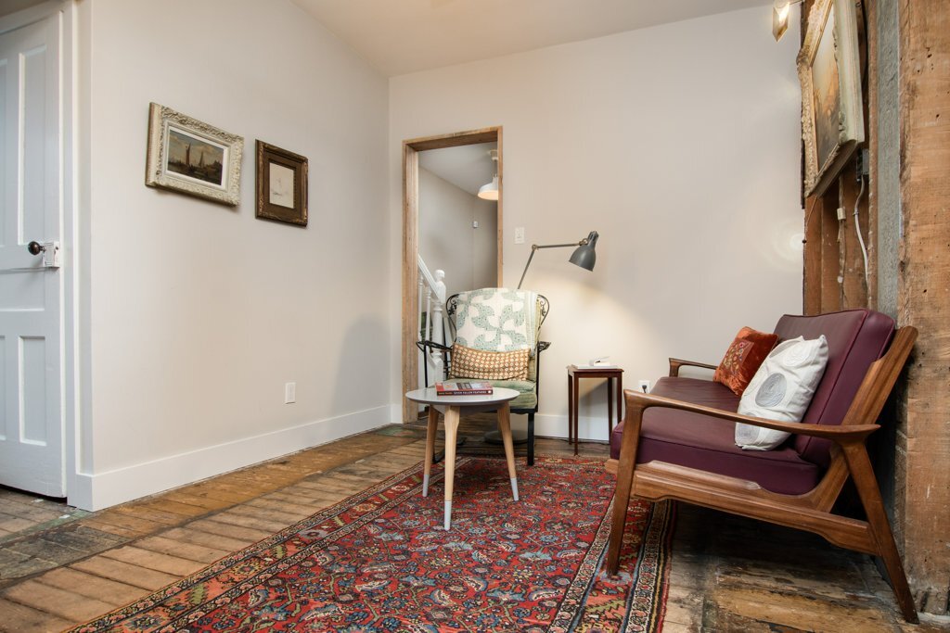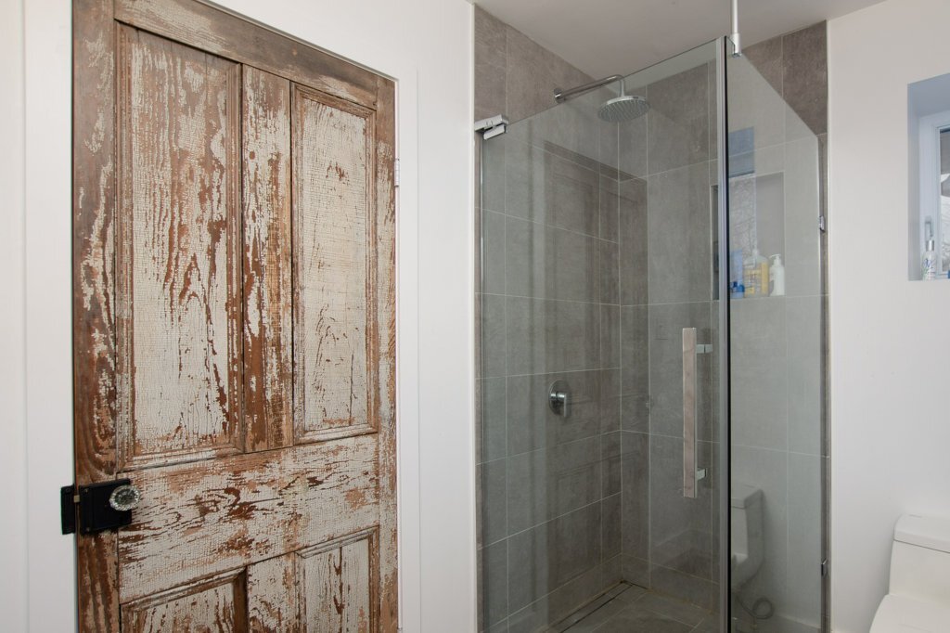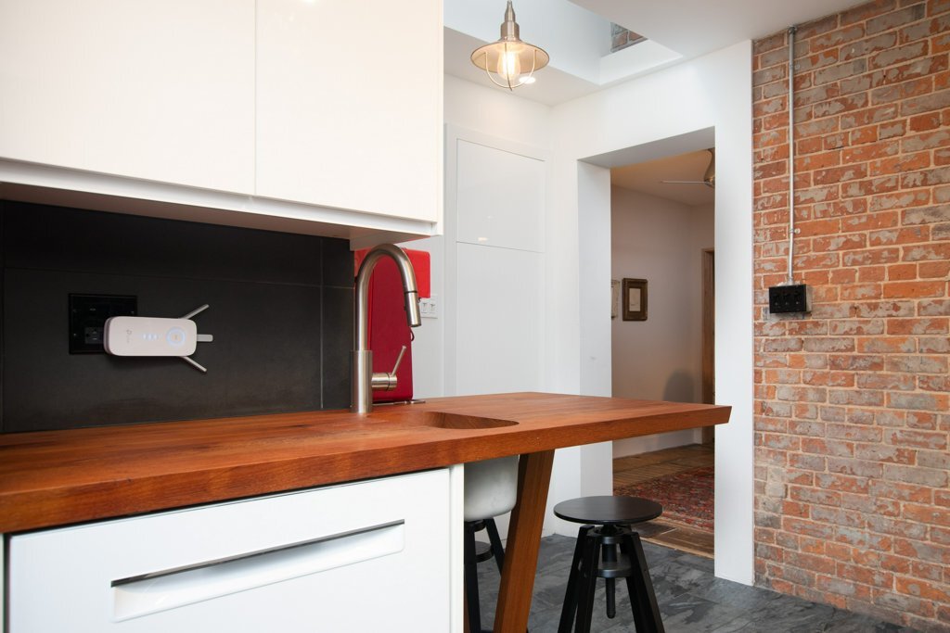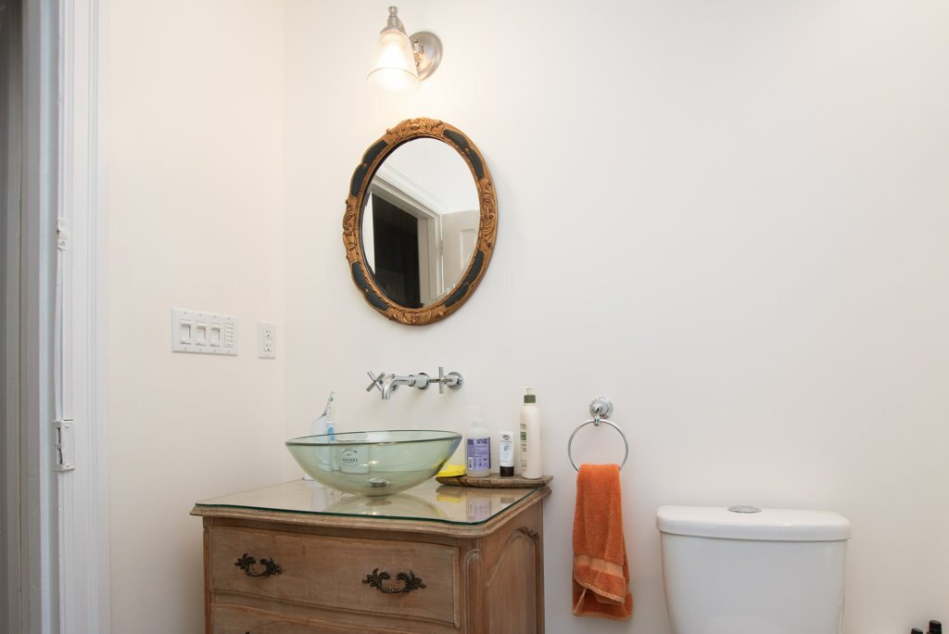97 STEPHEN ST - SOLD
The Essentials
A three-bedroom two-bath semi-detached double-brick home with a garage and garden. But that, I swear, is to understate things by a lot.
The Bigger Picture
I’m not supposed to pick favourites and I get why. It’s the real estate equivalent of a dodgy road taken too fast on a moonless night: the chances of winding up in the ditch, wheels spinning uselessly, are better than fair. But all the same. Come on. 97 Stephen St; just look at it.
I’m really fond of this stretch of red-brick semi-detached homes in general, always have been. And they’ve long had their admirers. Their double-brick construction, their fearful symmetry. But it’s only this year that the market seems to have caught up with them. They are - and do I mean this - the diamonds hiding in plain sight.
97 Stephen is the finest I’ve seen so far, (though 122 gives it a decent run). It is a house more boldly renovated than just about any I’ve visited downtown. That lengthy renovation - and this is its genius - has involved every bit as much deconstruction as it has reconstruction.
There have, on the one hand, been wholesale installations of modern infrastructure - wiring and plumbing and so on - as well as a sleek kitchen lifted either (I can’t decide) from a Wong Kar-wai film or the set of Bladerunner. There are ceiling fans so aerodynamic they could have extended the shelf life of the Concorde program, and lights so pretty you want to stare into them too long for your own good. A bathtub upstairs has walls nearly as thick as the house itself, and so pure a white they might somehow have been chiselled from goat milk. There are new floors upstairs that look like a white oak to my eye, laid down in planks smooth enough to skate on. Doorways have been opened wide and extended in places right up to the ceiling. The light rushes gratefully through.
But on the other hand, the century-old bones of the house have been revealed. And they’ve not been refinished, or messed with; they’ve been simply left alone, put on display. It’s sort of like walking through a dictionary of origins. Here’s the old lath and plaster, the house says to you. Here are the interior wall studs (now loaded with encyclopedias that spread the world’s knowledge along the length of a two-by-four that was hand-planed and has gone nearly black. There is exposed brick, and above the laundry there are cupboard doors fashioned very precisely from the same lath that was likely removed to bring together some of the dining room and the main floor den. The floors on this level show the imprint, the rectangular stain, of old carpets. Or were the designs just painted right into the boards? It’s hard to tell, but I would happily spend years trying to decide. There is a scrap of linoleum still glued to the floor near the basement stairs.
We talk too often about houses containing all mod cons and yet retaining their character. I do it as much as anyone, because I think that’s an important way to live inside a house. To respect where it came from as much as what you need from it. But 97 Stephen has taken this philosophy, this aesthetic, to a bracing new place. It has three bedrooms and two baths, a gas stove and main-floor laundry, sure. It has a mud room at the back where you’re most likely to enter the house. And a garage, and a pretty garden. I have to tell you about all those things. But more importantly, it contains a vision and a skill-set writ large too, a belief that a house can still be more than the sum of its utilitarian pieces.
I’m not exaggerating one bit here. I really think this is a very special sort of house. The photos are below, and the full tour is here. The iGuide folks are brilliant at what they do, but I really think you need to see this place in person.
*
The plan, just so you know, is for the seller to review any offers on Monday December 7 at 4 pm.

