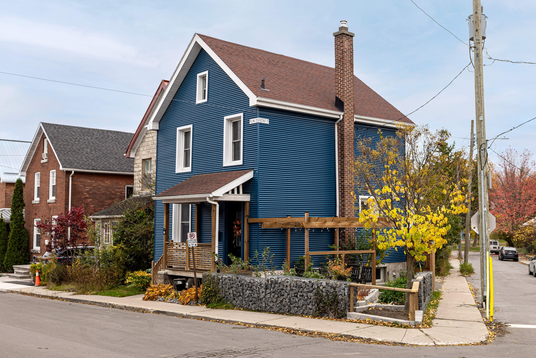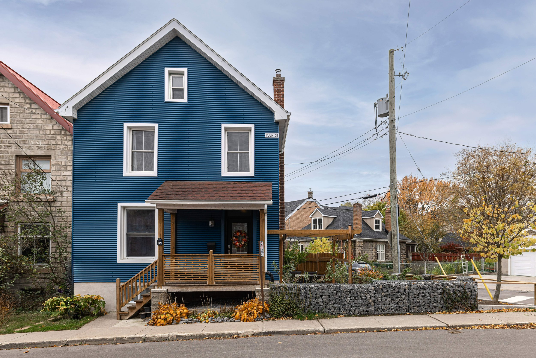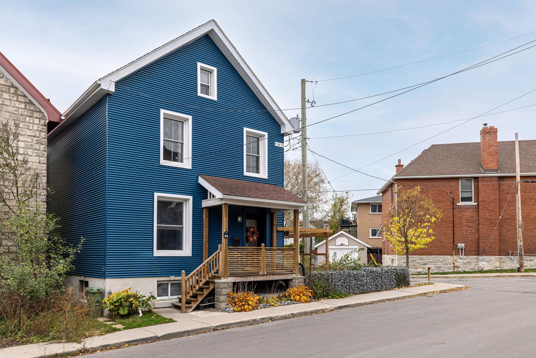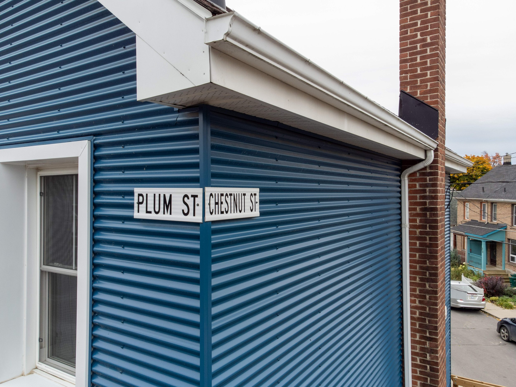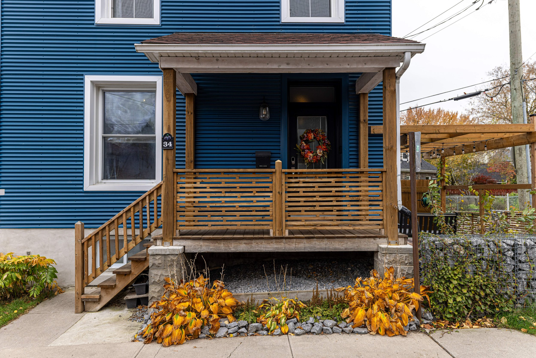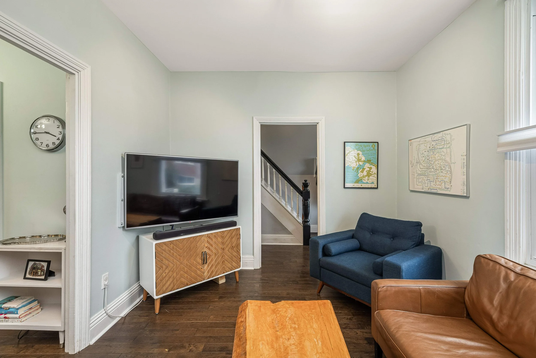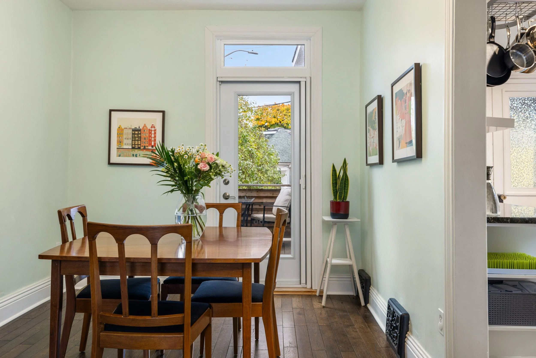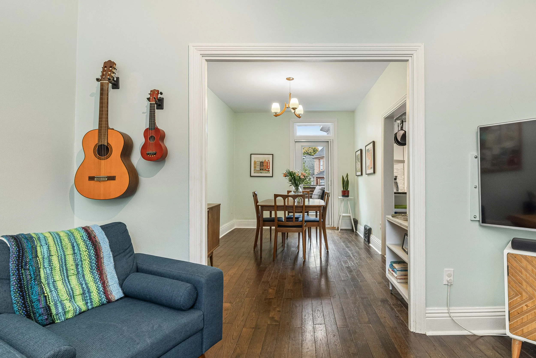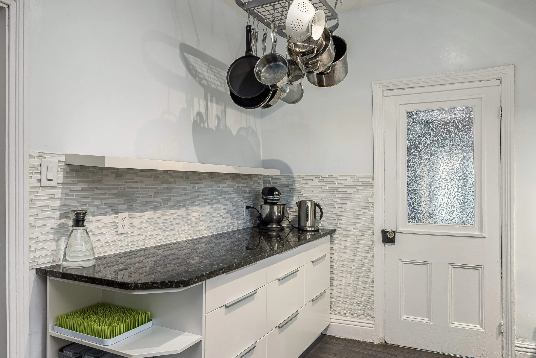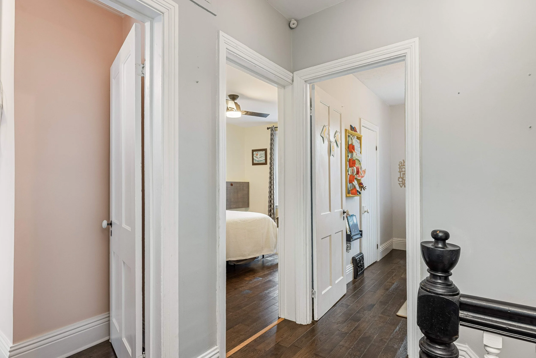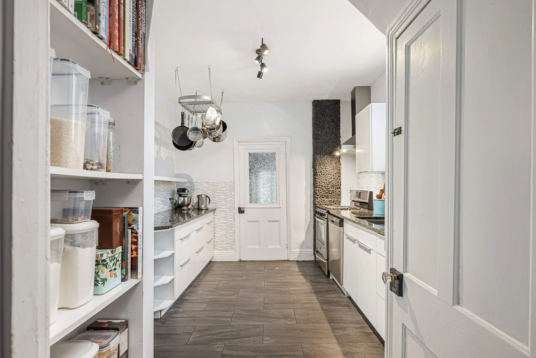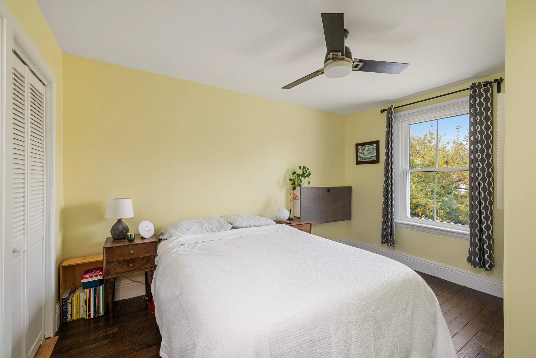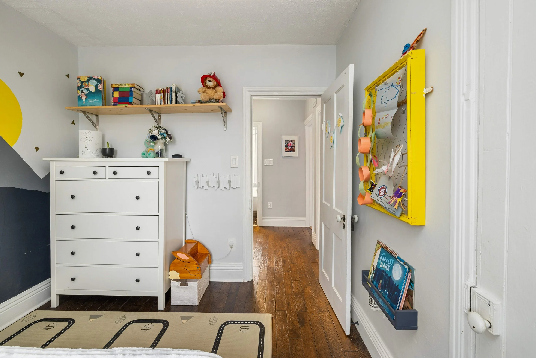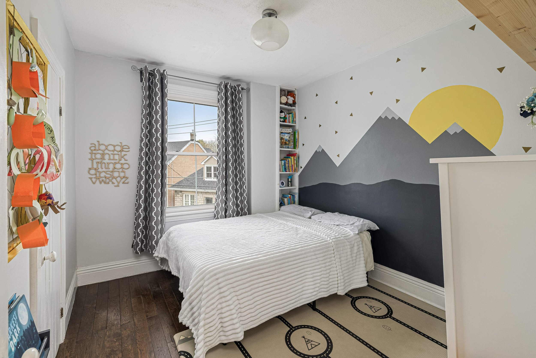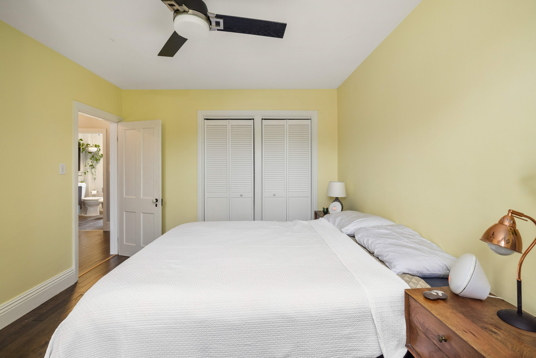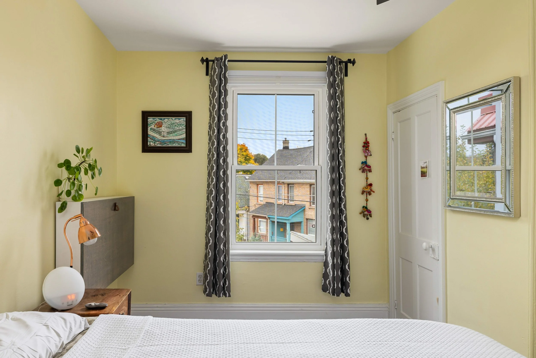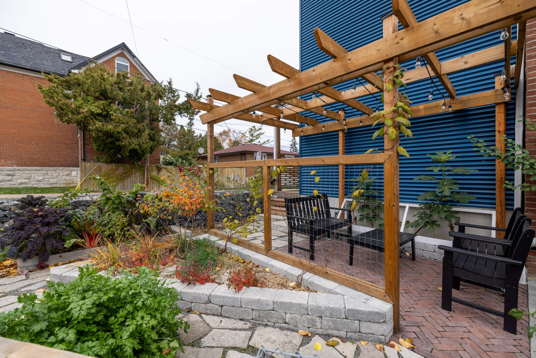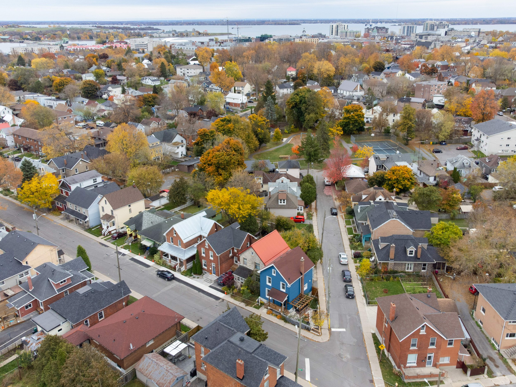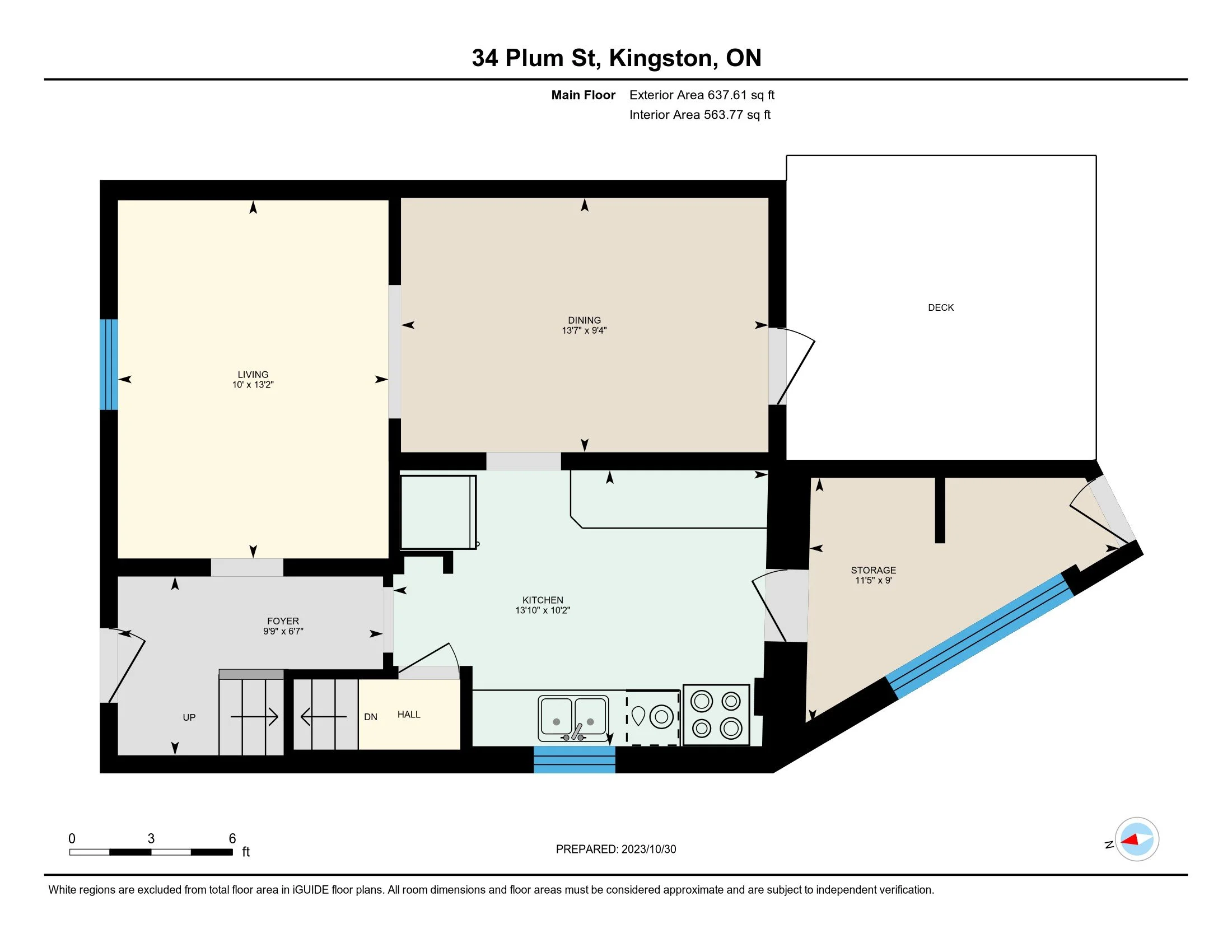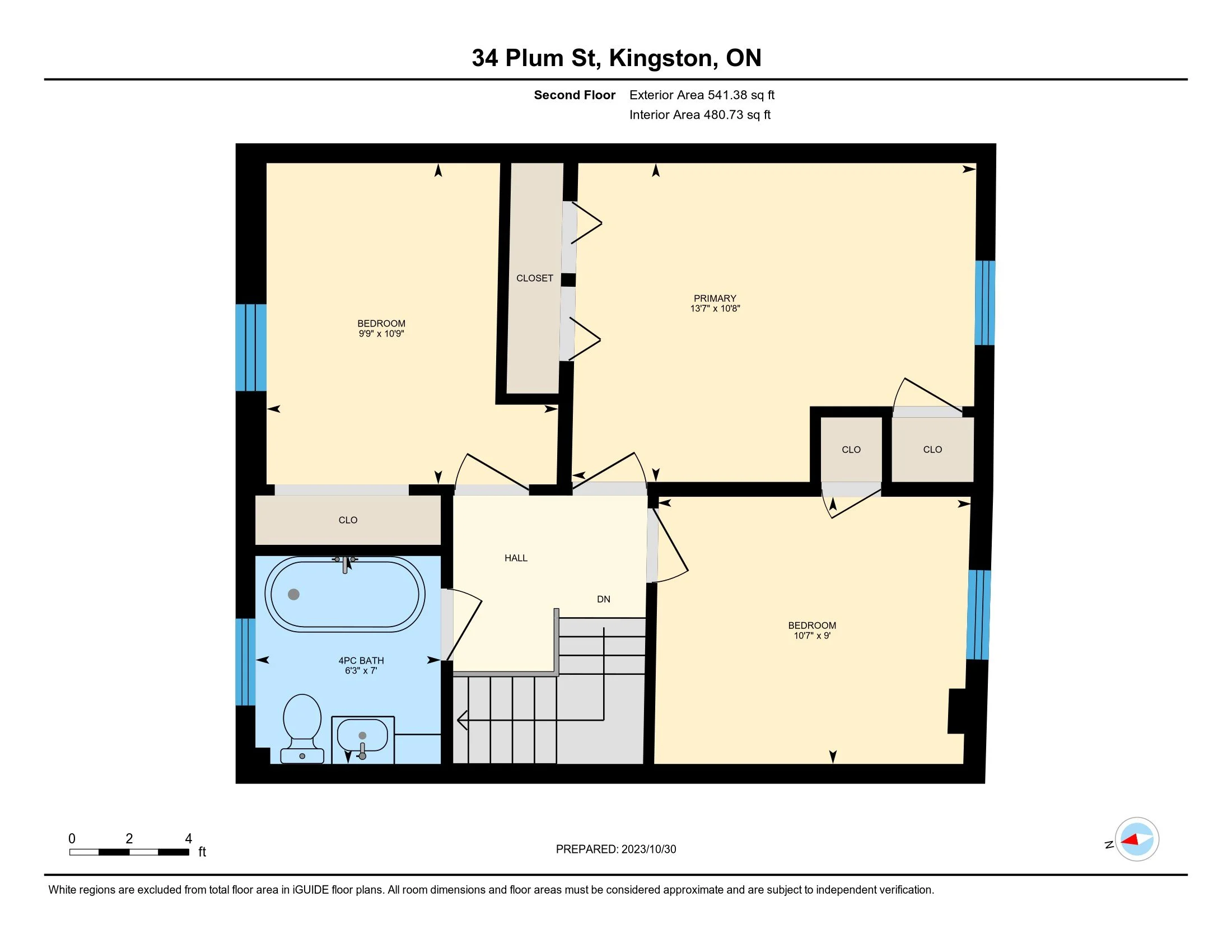34 PLUM ST - $575,000
The Essentials
A very stylish three-bedroom detached home in The Fruit Belt, wrapped in blue steel.
The Bigger Picture
I have never quite lived in the Fruit Belt, but over the years have set up shop all around it. I have wandered the neighbourhood for decades, as part of freeform loops that saw me pass through the downtown core and Skeleton Park and the banks of the Cataraqui River. I have always felt a little pleased with myself (and couldn’t begin to tell you why) for settling in a city that has a neighbourhood called the Fruit Belt. This inviting warren of pretty narrow streets that run into each other in ways both orderly and chaotic has always seemed to me something suited to a good novel. Plum and Cherry and Vine and Chestnut. You can imagine the characters waking blearily in their beds.
At the acute corner of Plum and Chestnut, is a two-storey three-bedroom house wrapped in royal blue steel. It is where the protagonists live. The lot’s perimeter is marked with bracing fences of caged rock and longitudinal wooden slats. I watched them being built, like low dams against misfortune and careening pick-up truck, and couldn’t help but grin. Our cities need more of this level of invention.
There is both limestone patio and interlocking brick in the side yard. Raised flower beds and winding walkways. An arbor against the side of the house, beneath which you set your outdoor dining table, is like the ribcage of a ship. Design-wise, it is downtown’s most interesting address.
The main floor offers gracious high-ceilinged spaces with pale walls and dark hardwoods, and a separate living and dining room. I checked the floor plans and everything is perfectly square, but there is the sense of new angles being made, of blocks being pushed against each other in ways that feel eminently right and yet which you didn’t think quite possible.
The kitchen, with its granite counters and glass backsplash, its pebbled chimney and steel accents, is both warm and distinctly modern. It is part Bauhaus and part Gormenghast (and there we go with a completely different sort of novel to the Franzen tome this house seems built for).
There are three good bedrooms upstairs and a dreamy old-and-new sort of bathroom, with a rescued Victorian clawfoot tub and a trailing ivy that winds around the mirror’s frame like a comforting arm draped over a shoulder.
There is a parking spot out back beyond the private deck, and even a mudroom which would convert nicely into a main-floor bathroom. That’s the only change I would consider making.
It is a unique and rather brilliant house in a unique and rather brilliant neighbourhood, just down the street from Friendship Park, and a ten-minute amble from the core’s shops and restaurants.
The Virtual Tour
The Gallery
Floor Plans

