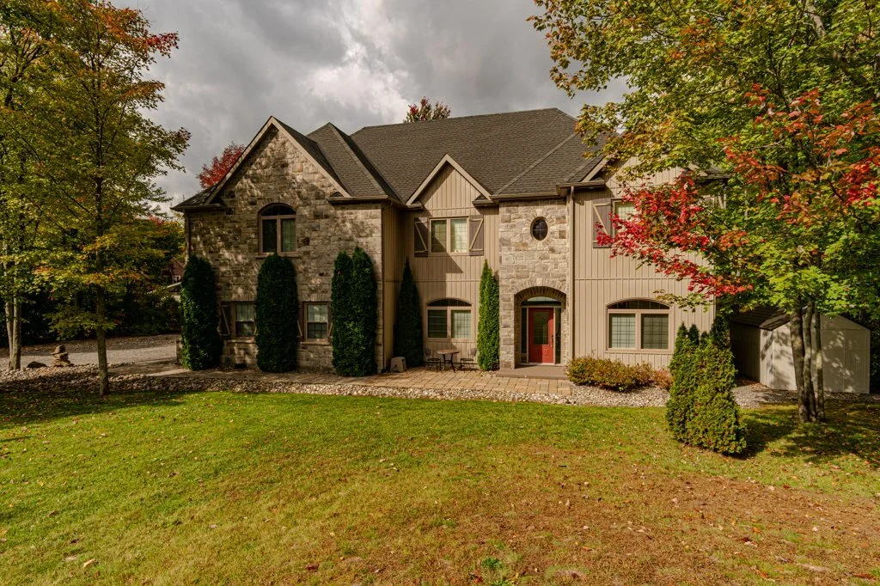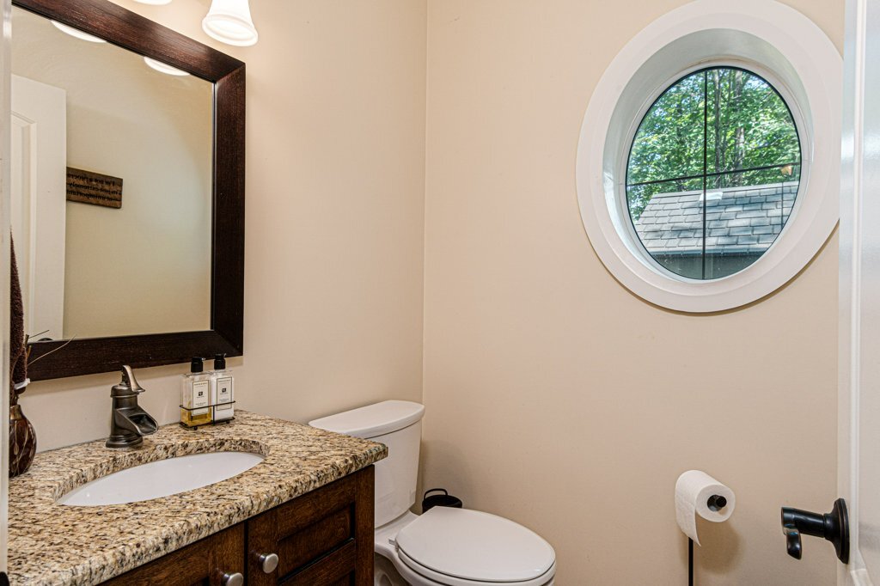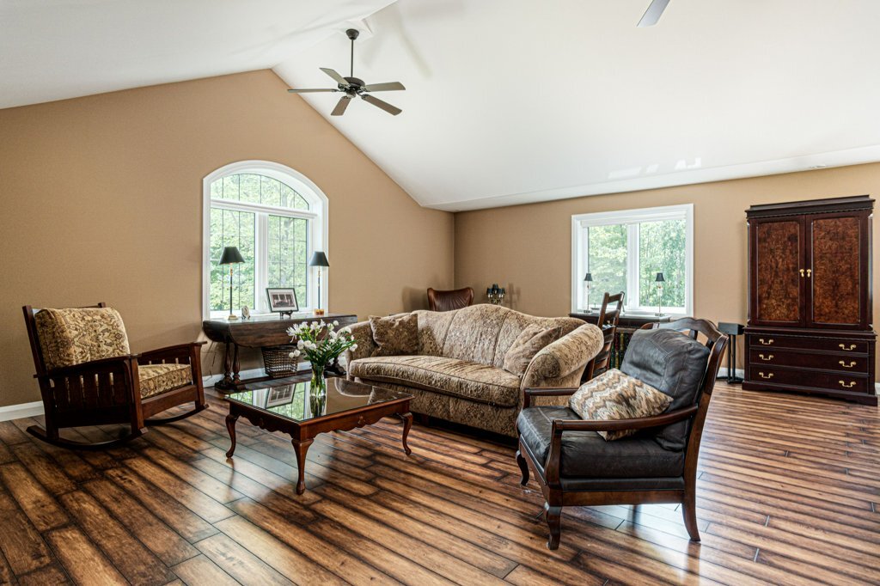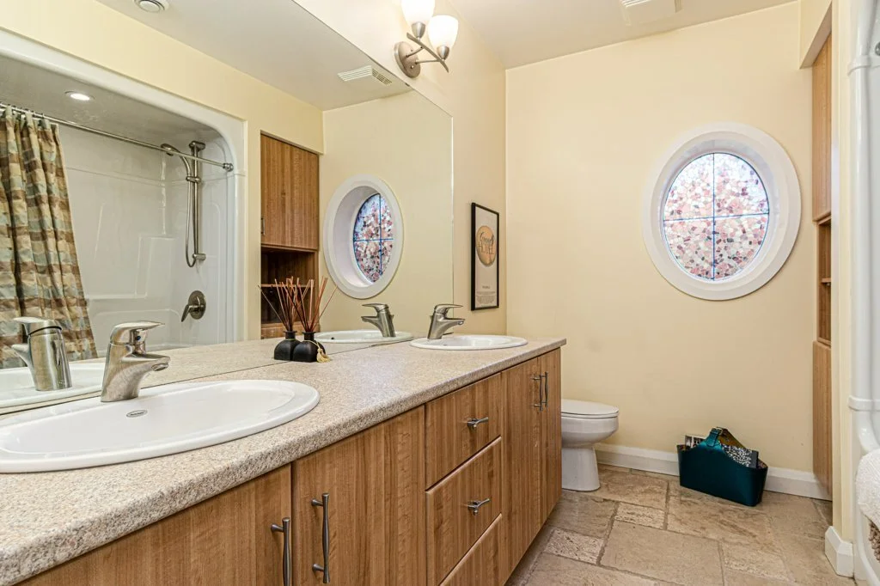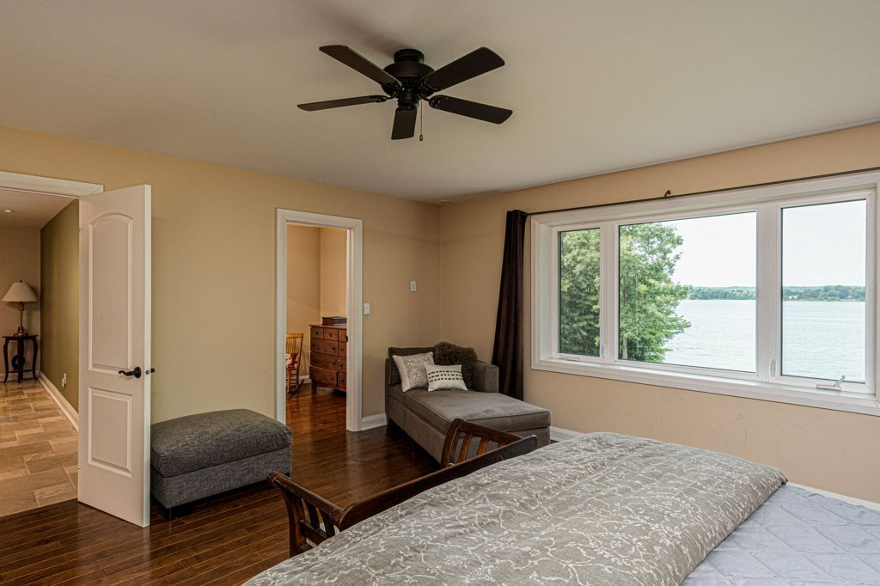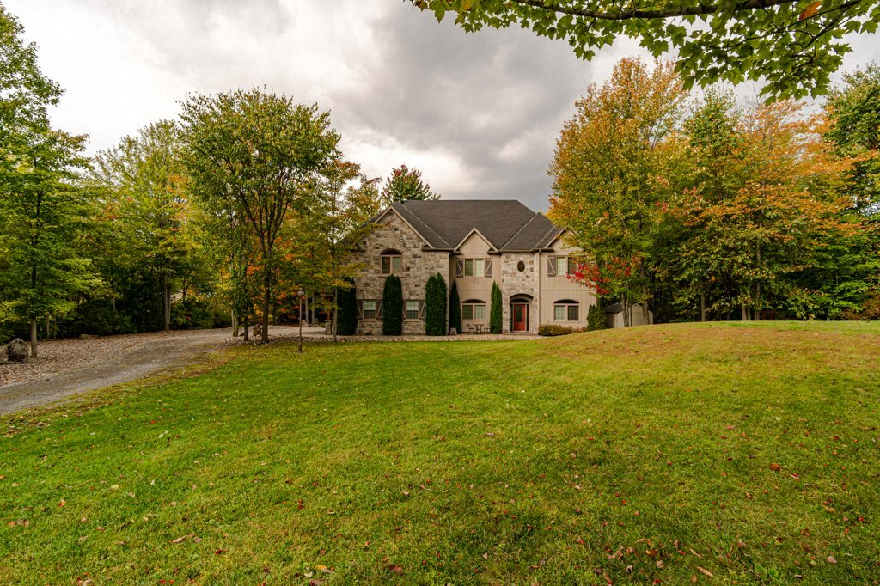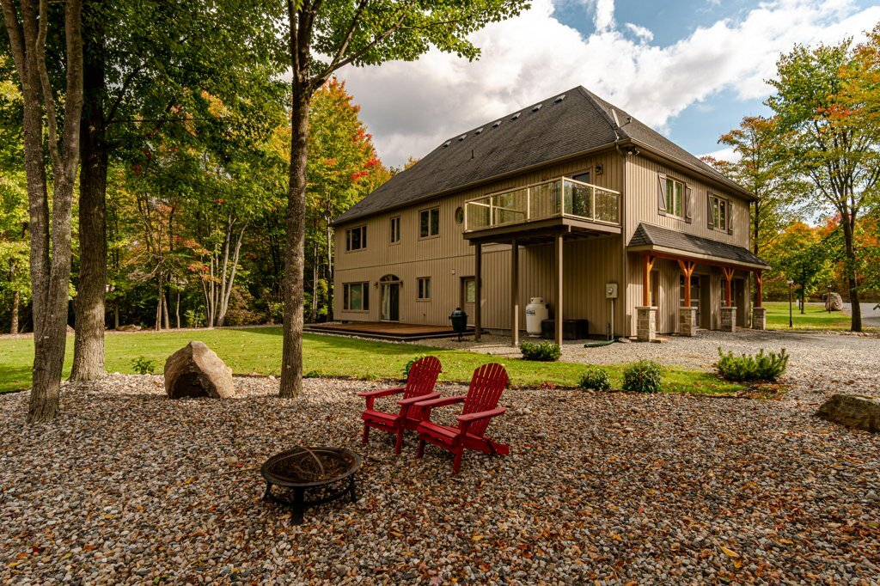3973 Stone Point Drive - SOLD
The Essentials
A quite stunning estate property of 1.43 acres on the shores of Dog Lake, just twenty minutes from Kingston's downtown core. . Four bedrooms and a second floor family room with its own deck. Two full and two half baths. A double garage. ICF construction and zoned in-floor heating. A main-floor office and formal dining room. A gas fireplace and stone chimney around which to gather when the weather turns. An endless list of highlights, in other words.
The Bigger Picture
I sometimes imagine the properties we list as film sets, and I build elaborate stories and plot lines around them. I fill them on my drives home with characters both bright and reclusive, ambitious and other times downtrodden; contented and sometimes sad-sack.
With this marvellous new listing up on Dog Lake, just twenty minutes north of downtown Kingston, the temptation is to populate the house with a diplomat and her family, or maybe Bond, James Bond, seeking some respite from the action, only for a yellow biplane to scream down the lake moments later, guns blazing. Javier Bardem up there in steampunk goggles.
You might prefer a more peaceful narrative arc, of course. A Merchant and Ivory production, maybe, all muted conversations lakeside, desires fulfilled or else thwarted on long top-down drives in the country, the crunch of gravel underfoot as the sun dips its furnace into misted fields other side of the lake.
A bestselling author just hiding out is a possibility too, with edited pages strewn about like confetti.
Whatever your taste, fair to say this particular film will look marvellous on the big screen.
We’ve been lucky enough to list quite a few in this very special subdivision the last few years. The homes congregate along lakeshore both rocky and serene like a well-heeled crowd at some quintessentially Canadian summer party. Lots of glass and a restrained sort of elegance. Unguarded laughter filling the trees. But even in such esteemed company, this one stands out.
That has something to do with its two-storeys, I think. There is - and perhaps you’ll have to visit to appreciate this fully - a majesty to its dimensions. It doesn’t compete with the westerly views over an untamed vista of stone and forest and calm waters, but it does match them.
A grand entranceway puts a half acre of travertine underfoot and immediate, nearly heartbreaking views over the lawns to the water.
There is a sweeping staircase off to your left, and a granite-topped kitchen. The feeling, so solid underfoot in this slab-on-grade home, is of having entered some grand chateau. One almost expects the Alps to rise up beyond the trees.
There are four bedrooms, and a second floor family room with its own sky-high deck. There are two full and two half baths. A double garage. ICF construction and zoned in-floor heating on both floors. A main-floor office and formal dining room. Well over 3000 square feet of exquisitely finished living space. A gas fireplace and stone chimney around which to gather when the weather turns and the skating party is winding down are especially thrilling.
There is a nearly endless list of highlights. The best way to approach this property might be through the virtual tour, right here. It marks the beginning of your own film. The story you will write of your own life in these high-ceilinged rooms, and on the bright green lawns, your kids clambering over the rocks and scattering into the trees with their cameras and their nets.
We honestly haven’t seen a property quite like this one and it feels to us a rare opportunity. And all, it might be pointed out, for the price of a Toronto rowhouse.

