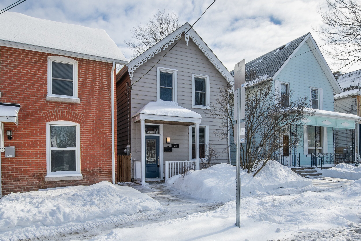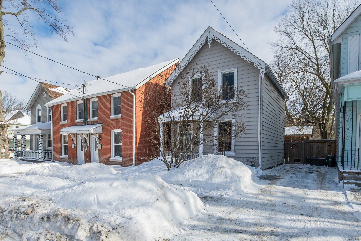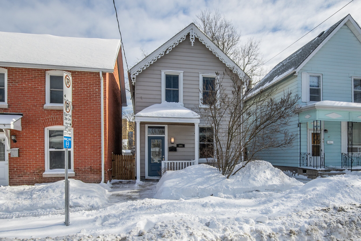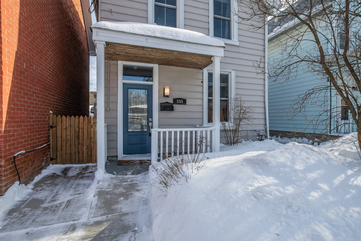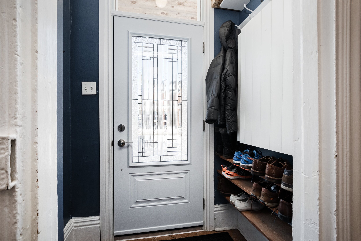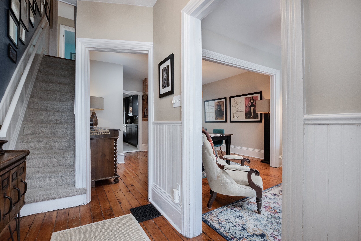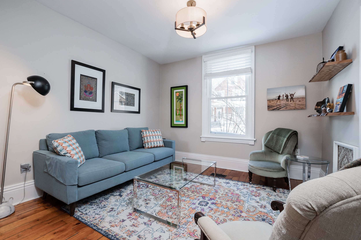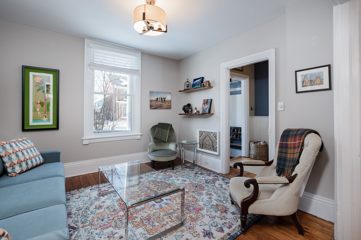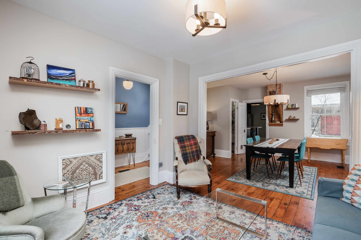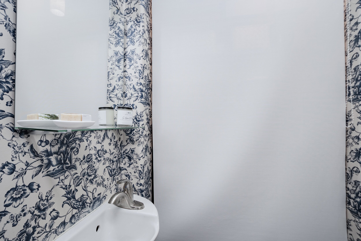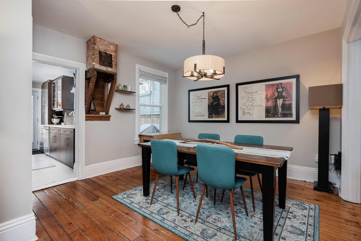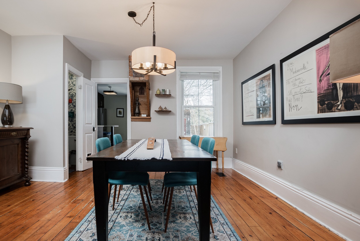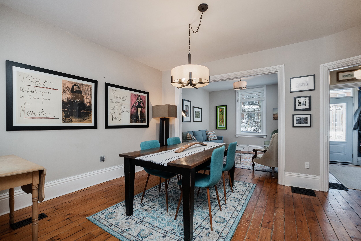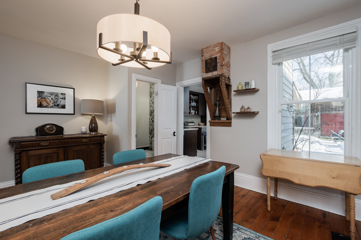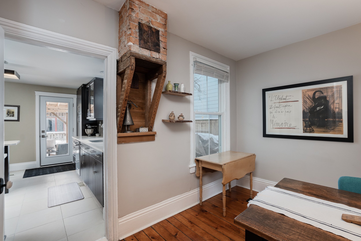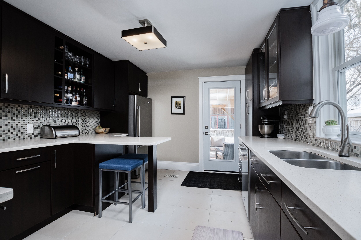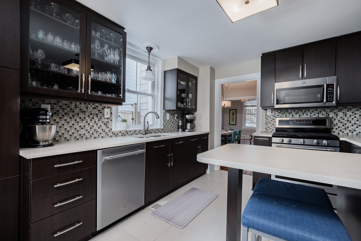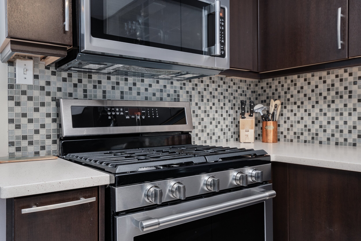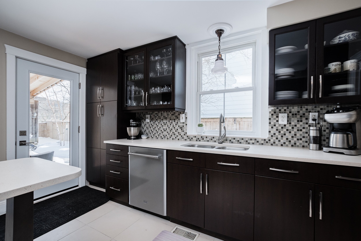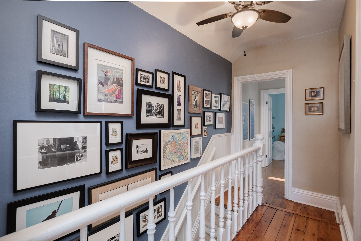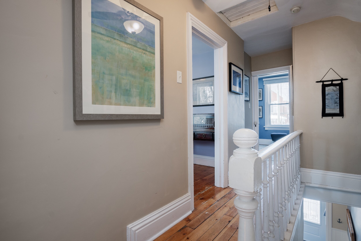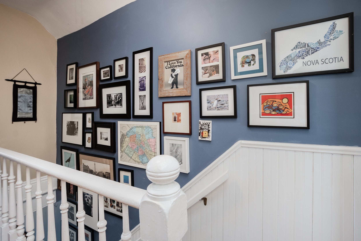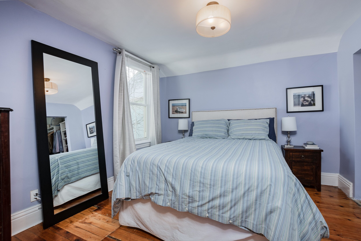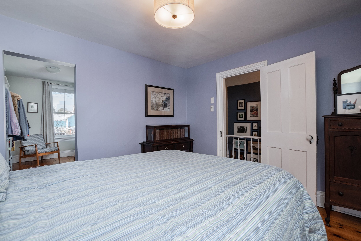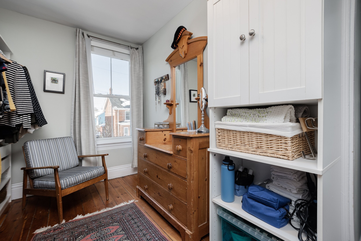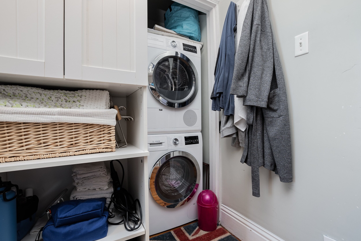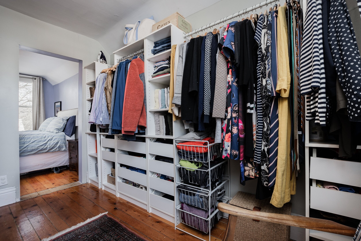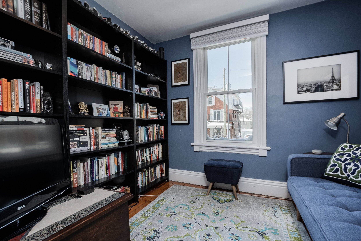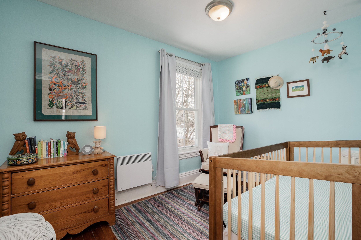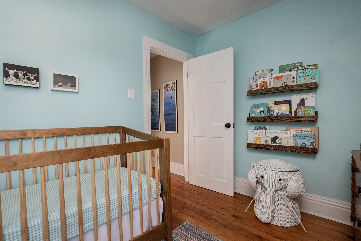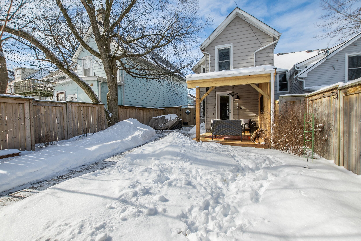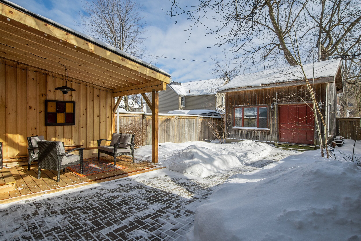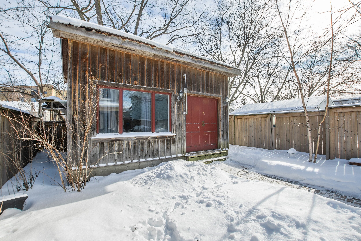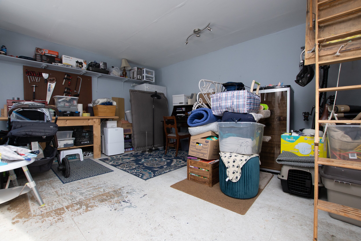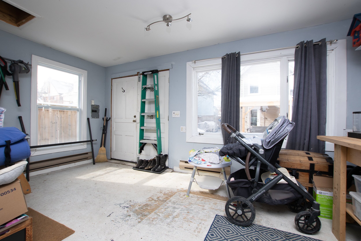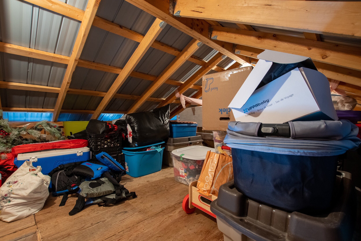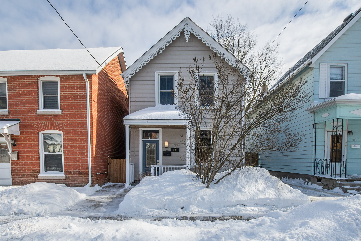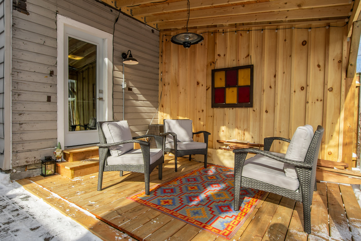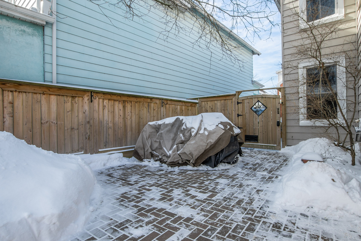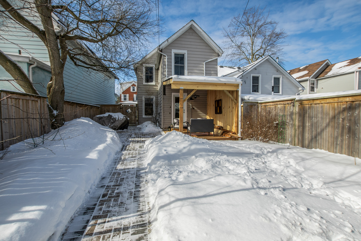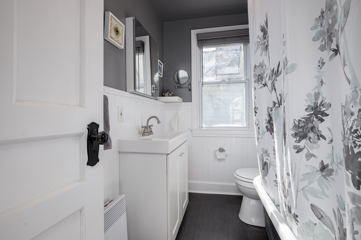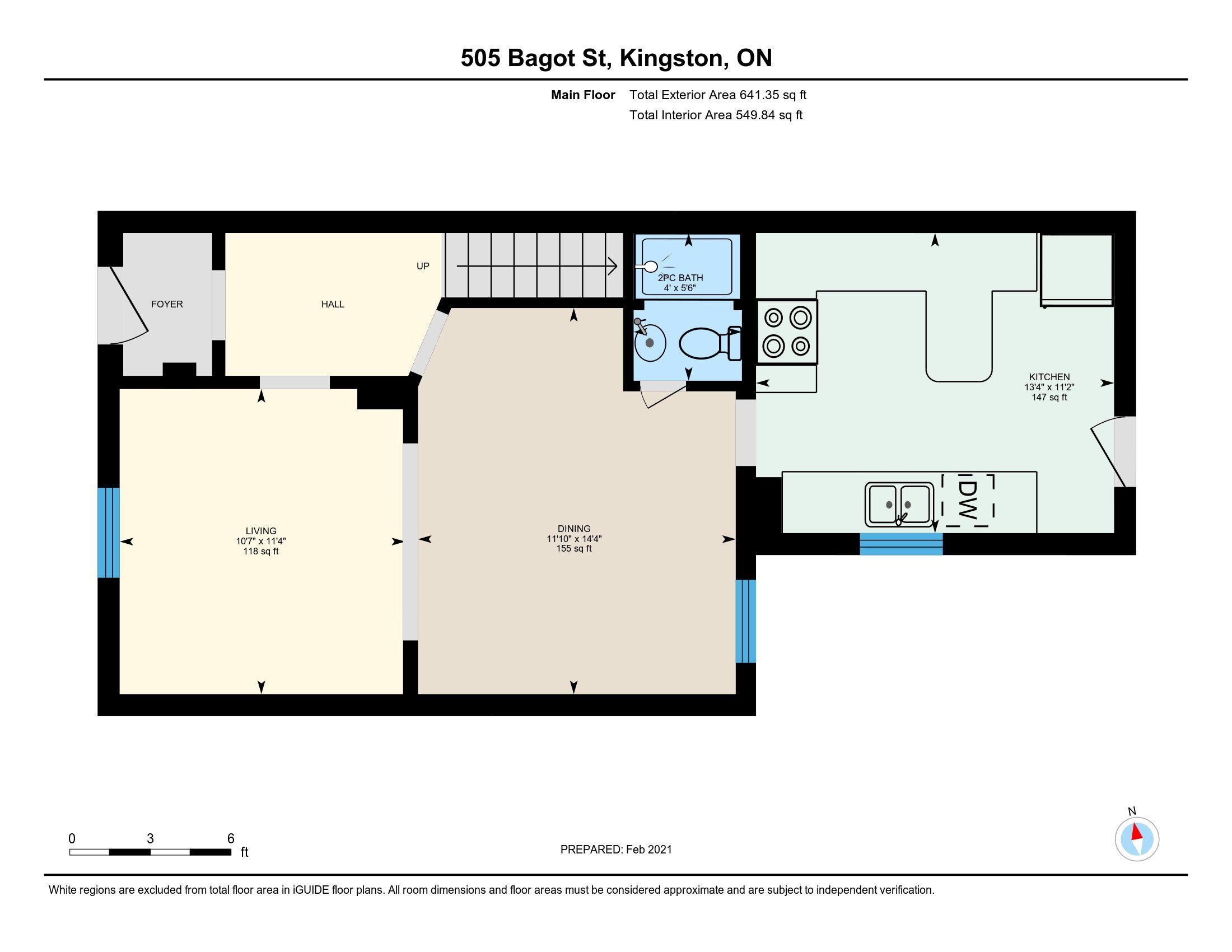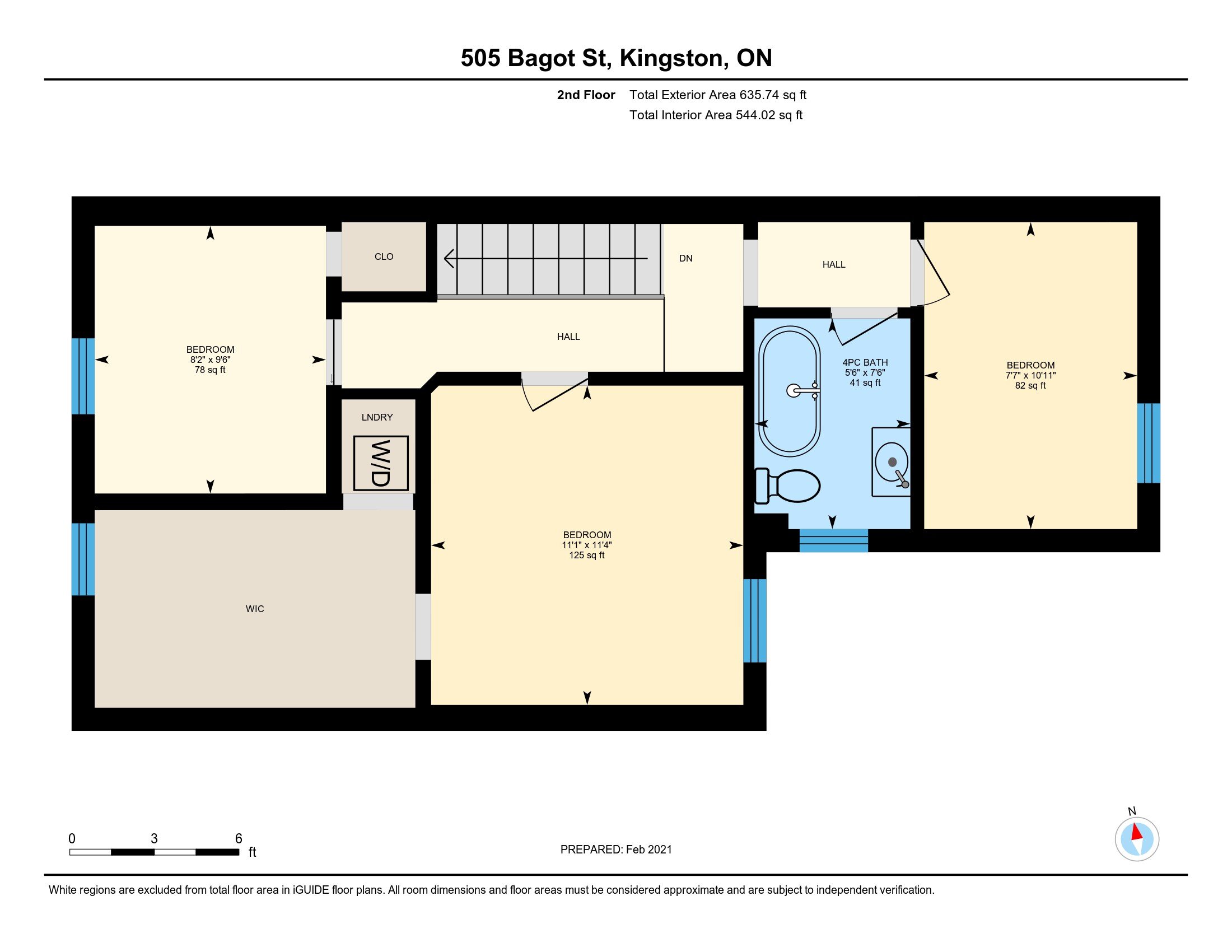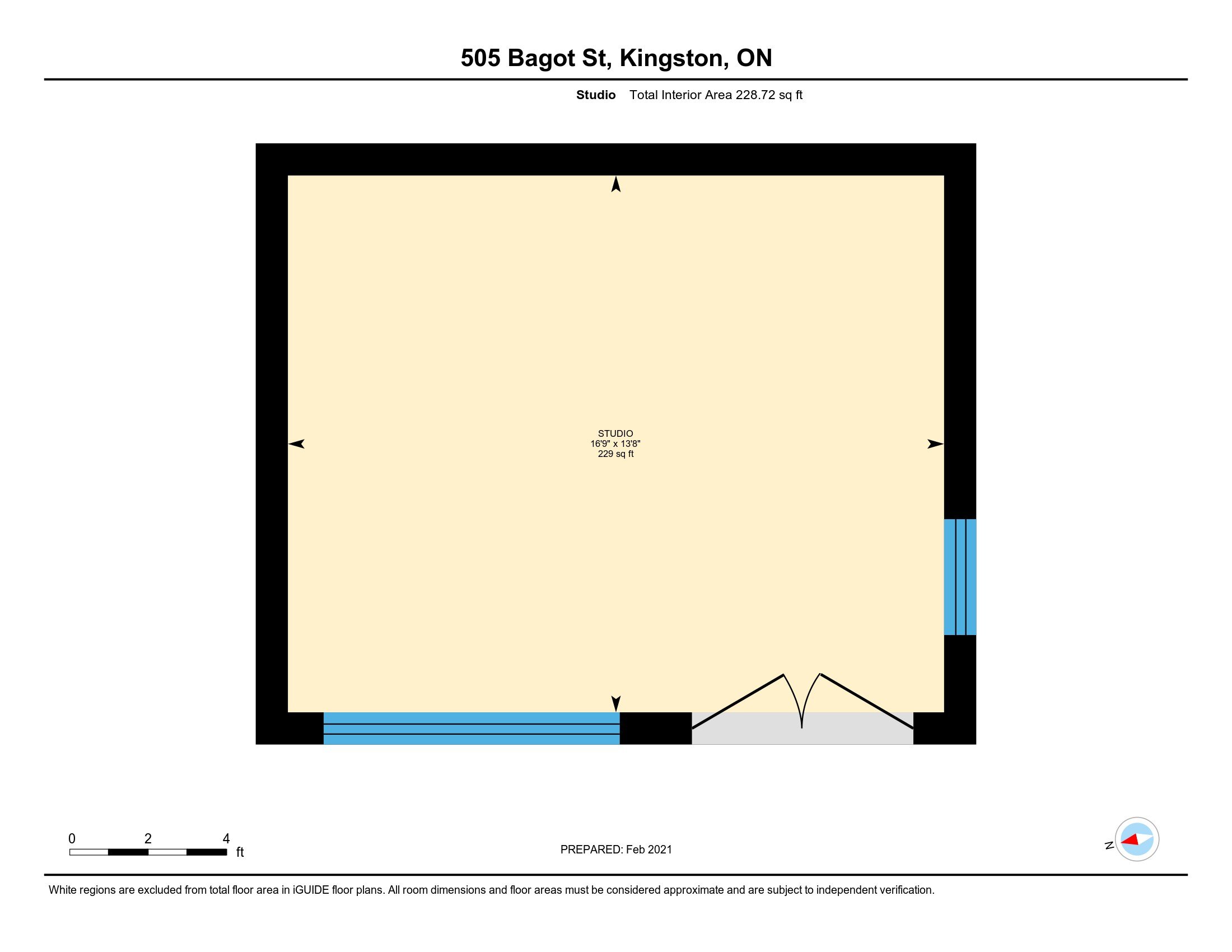505 Bagot St - SOLD
The Essentials
A miraculous sort of detached family home on Bagot St, south of Raglan. A studio out back in which you make your art.
The Bigger Picture
On evening walks in the neighbourhood, the houses lit up against the banked snow like a thousand fireflies, I still wonder, like some mad scientist, whether every conversation in every house gets recorded somehow on a thin film laid down over the surface of the plaster walls and chilled window glass. More than that, I imagine how brilliant it would be if it was possible to peel those stories away and replay them; the Inner Harbour’s history stored away like so much Fruit Roll-Up.
It’s dumb, I know, but I enjoy the idea. That delight in the stories houses have to tell undoubtedly goes some way to explaining how I’ve ended up a realtor.
I’ve had good friends live in 505 Bagot St over the years. I’ve negotiated deals on their behalf. And so as we prepared the listing this week for 505 Bagot St there was the pleasant sense of coming home again. I know some of the stories. I’ve had a few of the conversations. Not with these sellers, but the people before them. But even at that, the house had more than a hundred years under its belt before I ever registered it.
John Wright’s sketch of the house
I would say this right off the top: It is a very good house; it feels right in there. And it is only for sale again now because the owners are moving away from the city. They have, though, added to its allure during its occupancy (and done the windows and shingles and so on too). We think you’ll be mighty pleased, particularly at this moment when the market seems so absolutely starved of good fuel.
505 Bagot St is stationed just south of Raglan Road on the east side. It is an exquisite three-bedroom detached downtown home with a pretty board and batten studio at the bottom of the garden, and the Rideau Street park beyond the back fence. You are block from Doug Fluhrer Park, and two from The Elm Cafe. For McBurney, you head up Raglan a couple of blocks and hang a left at Redan.
We could probably stop right there and still draw a crowd. I know that in this work-at-home age we’ll have people shouldering right past the house and making a beeline for the studio’s burgundy doors. And fair enough. I hear you.
But come on inside. There is a virtual tour here, and you can waltz through these pretty spaces and up the stairs. But it's the still picture taken from just beside the old brick chimney that floors me. You’re looking west through the dining room and the living room. It’s a familiar floor plan, but it’s so darned elevated in its execution that it approaches a sort of dream state, the perfect house you imagine rather than one you really expect to find on the market. The pine planks are the colour of well-wrought toffee, the walls a thick Devonshire cream, the wide baseboards a high-gloss white. The light fairly floods in.
There is a half bath on this level too, and a covered patio that for at least half the year will become an extension to the kitchen, when you throw open the door to your secret garden. Right now it reminds me of a ski chalet back there. I would fill it with wool blankets and good music. A pot of cider simmering on the stove.
This is a bit of a jump-cut, I realise, but there is even a private dressing room off the main bedroom. It surprised me. A tiny fourth bedroom converted at some point back in the mists. You can sit in there now choosing your socks, or maybe just marvelling at your good fortune before the kids wake up. It’s all rather perfect. And in this desperately trying market, it’s also sort of shocking.
*
The sellers’ plan is to review any offers for this lovely spot next Wednesday (the 24th), so you have a little time. Please call us with any questions or to book a showing.



