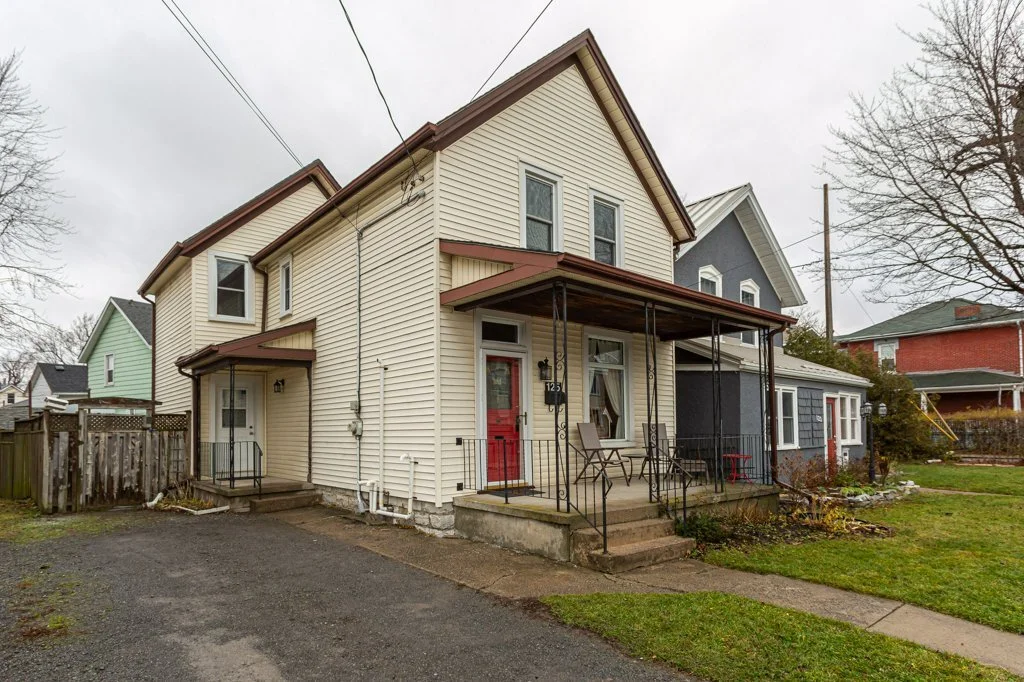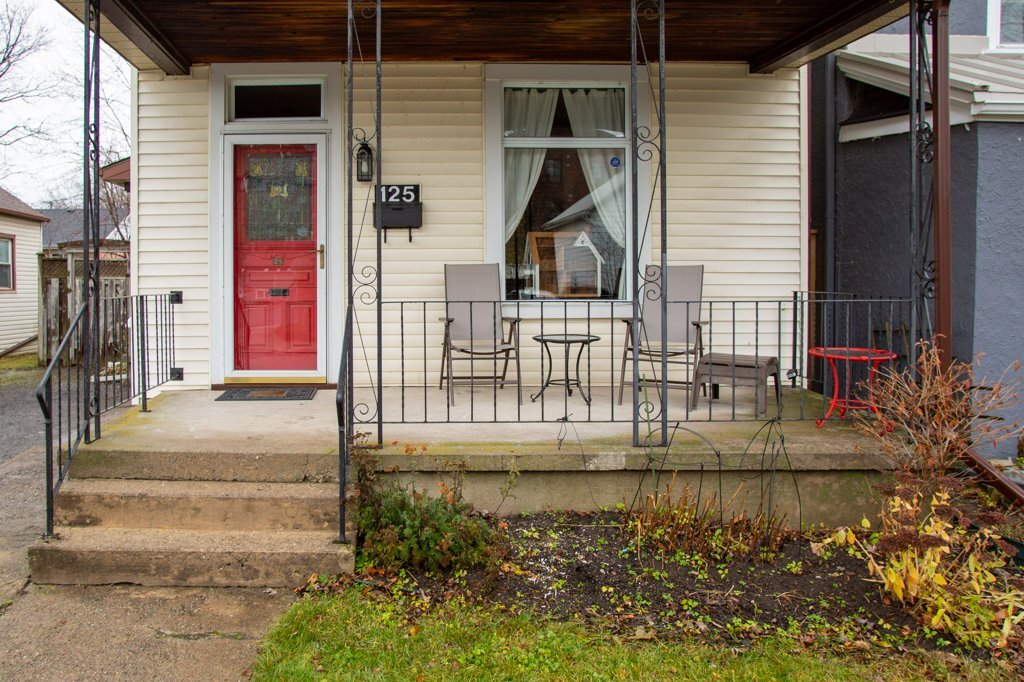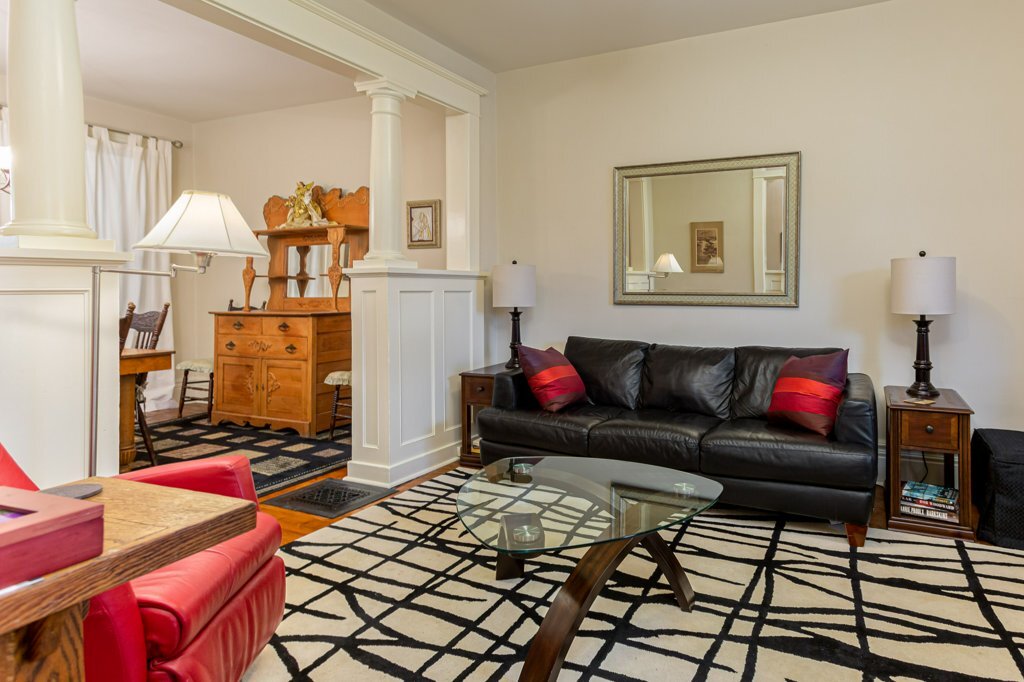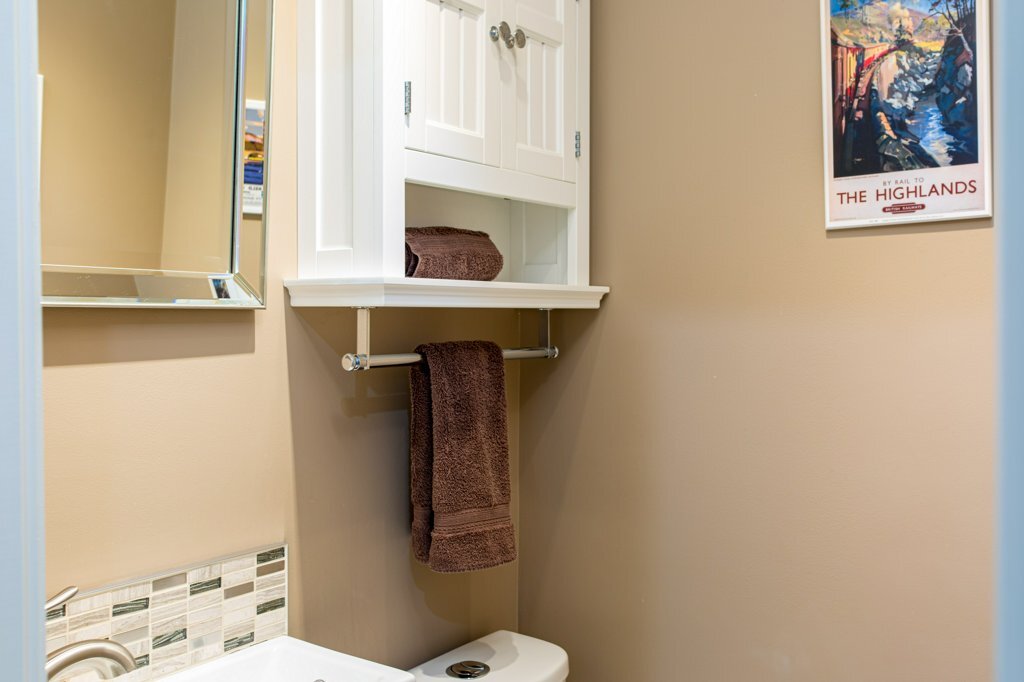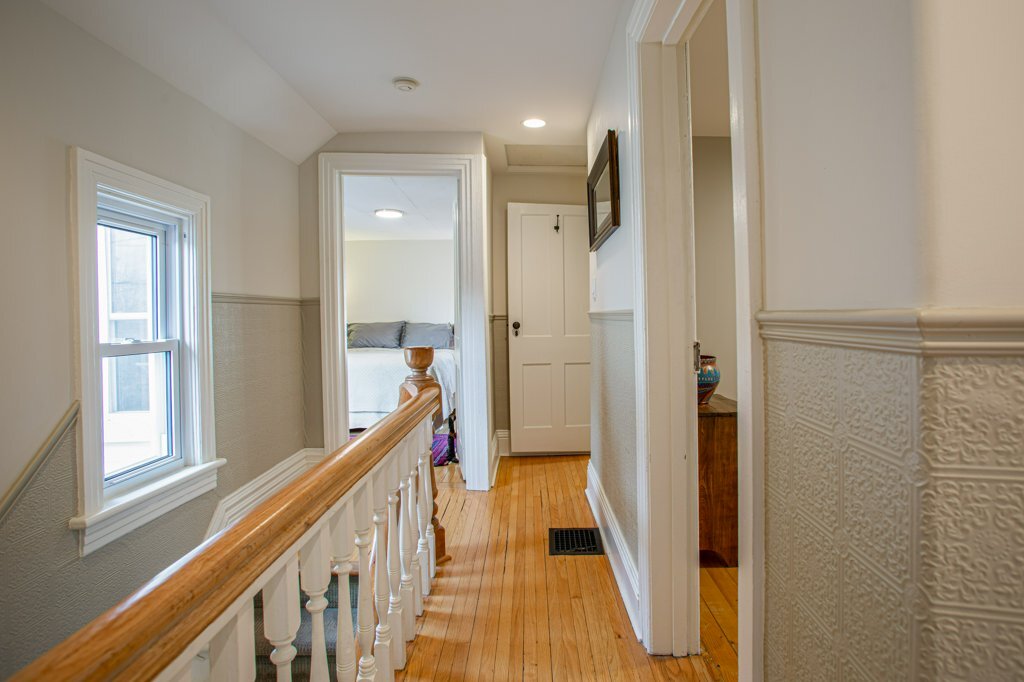125 Colborne St - SOLD
The Essentials
A really smart four-bedroom detached downtown home with tasteful renovations and abundant original charm. Upgraded infrastructure, a new lid, and parking off to one side.
The Bigger Picture
I’m always a little puzzled when I see properties in my neighbourhood described as being “close to downtown Kingston”. I live on Charles St and trust me, I live downtown. Same goes for you, if you live on Plum or Cherry or Patrick or Markland or James or Pine. If anyone tells you otherwise, they most likely hail from the suburbs. They used their GPS to find you. They eat at Kelsey’s rather than Northside. Buy their books at Shopper’s Drug Mart.
Now if you live on Colborne St, far fewer will make that mistake. Some of them will still worry about you being North of Princess St, but you can simply show those folks in their flat-front chinos to the door. No one will argue against the idea that you are at the very heart of things if in the next couple of months you move into the very pretty, detached two-storey home at 125 Colborne St. I could throw a ping-pong ball into the wind from the front step and it would still come down on the middle of the high street.
And much as I love my own home, I can definitely see the attraction in being that close. McBurney is still around the corner, pretty much. And your taxes are so much lower than if you were other side of the great divide. You really have got the best of all worlds.
Illustration by John Wright
But what about the house? I can just about hear you asking the question, drumming your nails on the tabletop. Tell us about the house, why don’t you?
Well the house is mighty fine. Thanks for asking.
The realtor.ca listing is here for the impatient among you (or will be any minute), and that should satisfy your craving for the plain facts. The fact that the furnace and AC are about 6 years old, for example, and the shingles went on just last year. The full iGuide, with its state-of-the-art pyrotechnics, is right behind this proud little door here.
There are four bedrooms. One of them feels more like a nursery to me, or a home office (and who doesn’t need one of those these days). Best you know up-front. The floors upstairs are all pine. There are no carpets in the house. And while we’re walking the landing like this, me pointing left and right, aren’t those newel posts marvellous? The staircase in general, actually, is quite grand to my eye, like an illustration pulled from a Victorian novel.
Those stairs are the first thing you see when you enter the house, when you push expectantly beyond the stained glass and hang up your coat. It’s a traditional floor plan, at least to start with, only it’s been gussied up with some very fine columns (freshly painted) and a living room off to your right and the dining room behind it. The modern kitchen with its own entrance is at the back of the house and there’s a two-piece back there too, along with a redone mud room that gives onto the fenced back yard with its new deck.
I’ve no idea why I’m leading you around this way, like some excited toddler, beyond the simple urge I feel to show the house off as if it’s my own. It’s that sort of place. The love poured into its renovations over the years giving off its own sort of shine. The better way for you to experience it is undoubtedly that tour. And best of all is that you call your realtor (or us, if you don’t have one), and request a walkthrough.
Any offers, as is the new way, will be reviewed on Tuesday December 8 at 12 pm.

