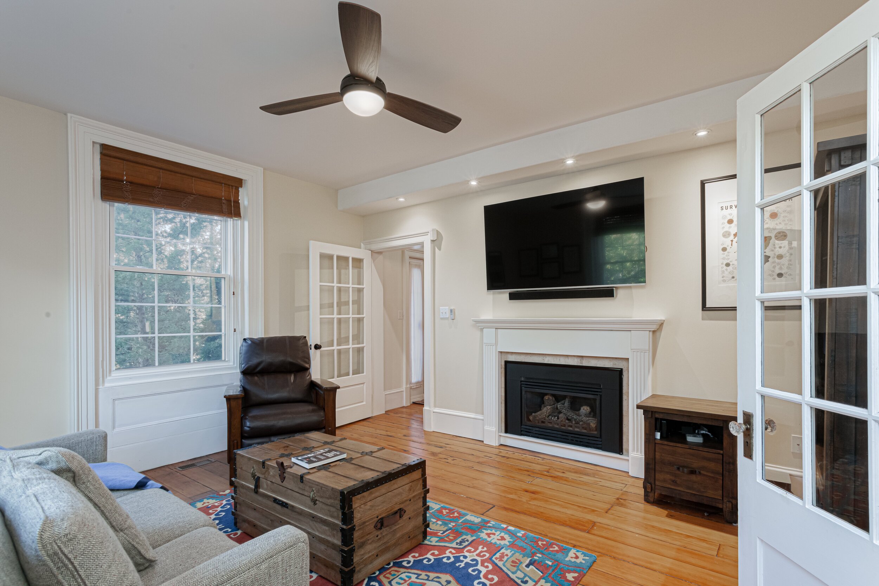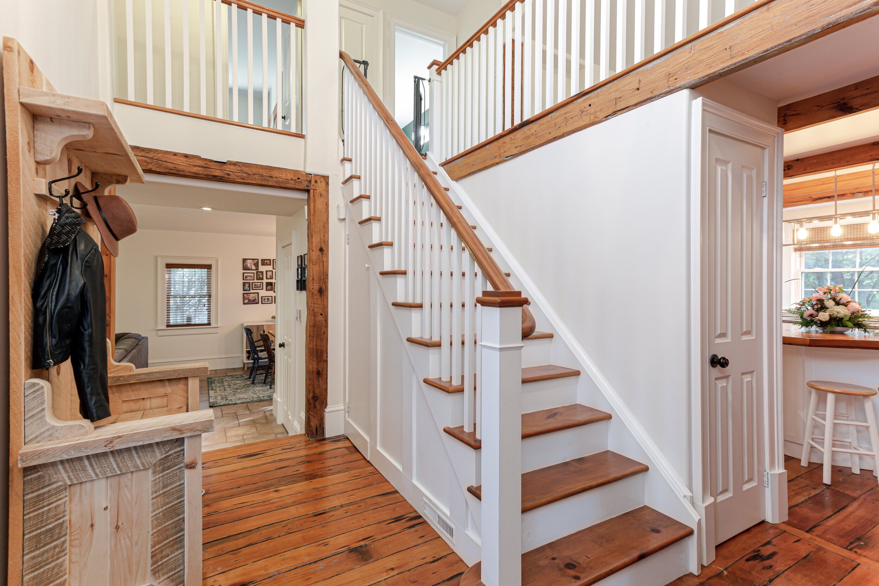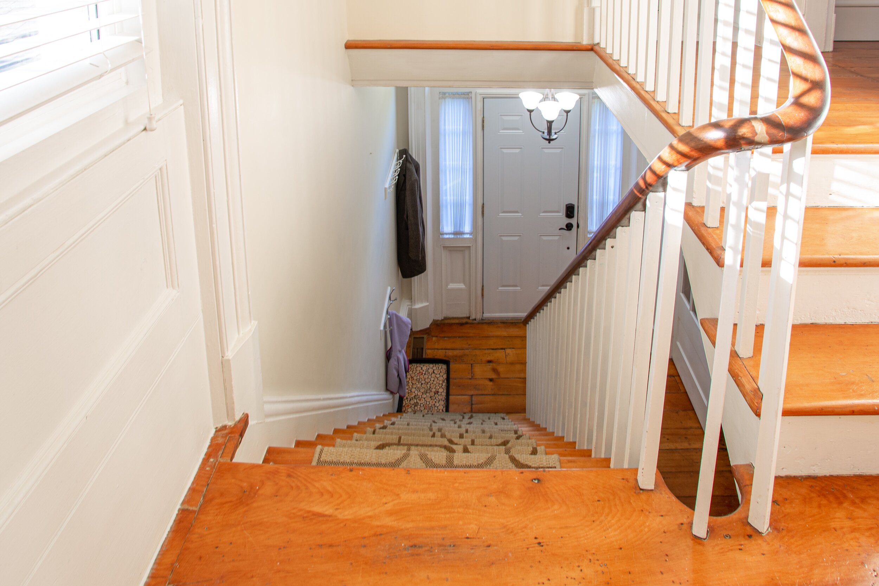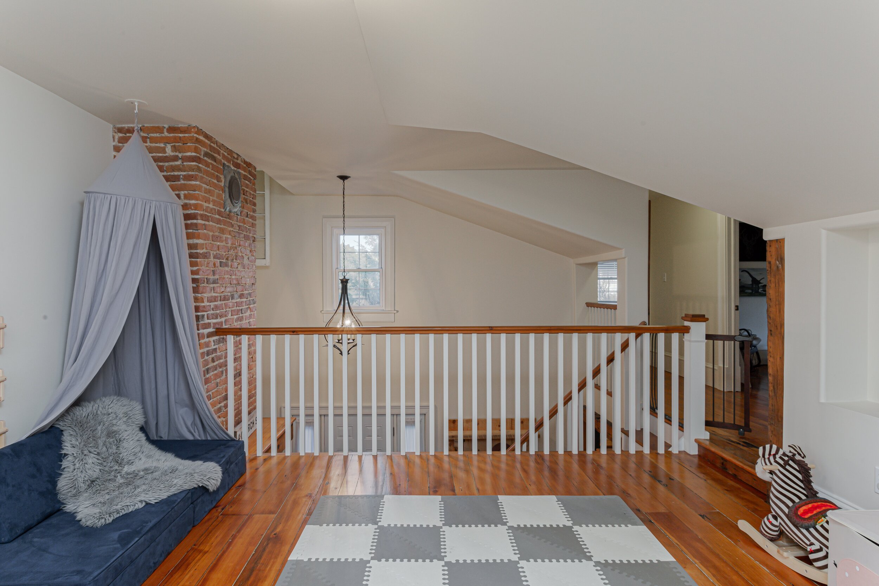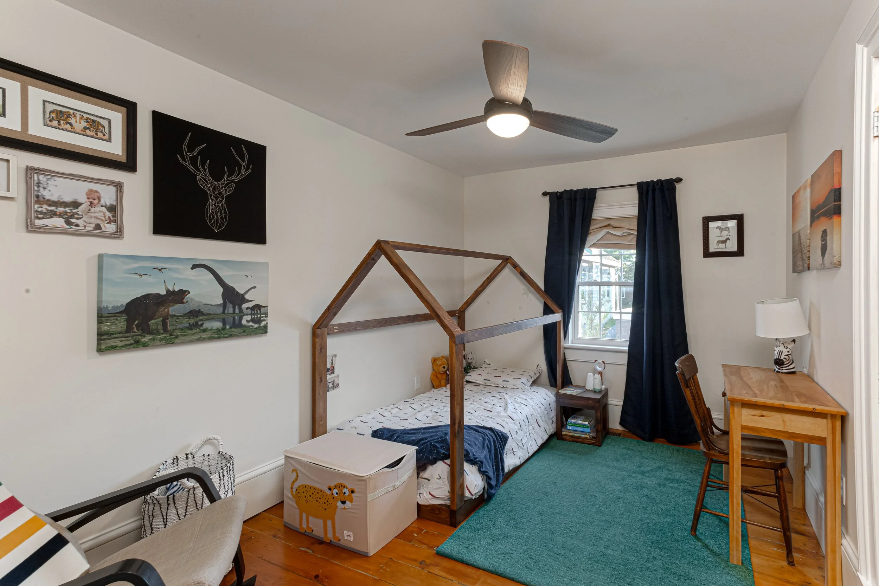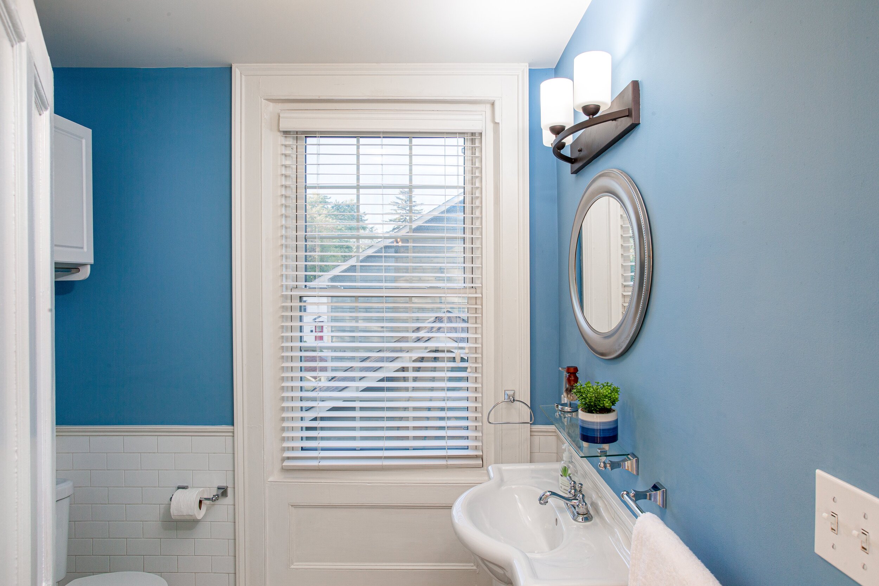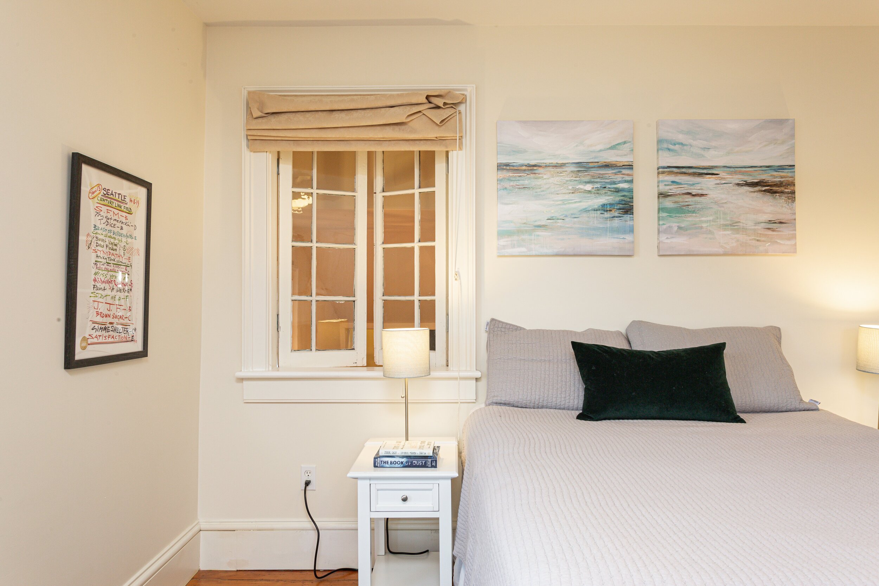4 CHURCH ST - SOLD
The Essentials
Wow. A remarkable family home on the site of an old grocery store, just couple of minutes’ walk from the Olympic Harbour. Three bedrooms and room enough to raise a horde. A two-storey chimney and a century and a half of history preserved and renewed.
The Big Picture
Once the penitentiary was built in Portsmouth Village in 1832-33 (it was actually named Hatter’s Bay until 1840), all sorts of new businesses sprung up near the existing shipbuilding and repair set-ups. Land was filled in between Kennedy and King Sts, and taverns opened, blacksmiths and tanners. A riot of noise filled the village. I imagine the first scouts from Masterpiece Theatre were dispatched post-haste in their economy carriages.
The lot that 4 Church St sits on was bought in 1841 by John Richardson, a guard at the prison. He sold it in 1876, half a dozen years before he died, and William and Ann Kennedy installed a grocery there on the corner, probably with living quarters upstairs. That’s almost 150 years ago now.
Fast forward to 2006-2007 and the property was renovated to an extraordinarily high standard, with meticulous attention paid to both its absorbing history and to present day building standards. What we have now is a sprawling family home unlike any other in the city
A new family room inhabits the site of the old store. A door would have opened directly onto King. Listen hard enough and you can still discern the sound of coins being passed reluctantly from one hand to another. There would have been kids eyeing the sweets behind the counter, horses parked out back.
Sixteen feet of the massive original chimney is exposed at the building’s heart and both post and beam radiate out from it like spokes on a wheel. (In the cellar there was a cooking stove and an original pot hanger still swings down there from its brick face.)
There is a formal living room at the northern end of the house with a gas fireplace and original pine floors and recessed lighting. There are french doors out to the hall and the second staircase, this one with its original curved mahogany banister. All of it immaculate.
There is a fabulous custom kitchen to the west, all granite counters and pine island, custom cabinets and a bank of windows out to the gardens that, in ways I can’t explain, give the room the feeling that we are onboard some luxurious yacht. There is a splendid rack built into the wall to house your Ottolenghis and your Bon Appetits.
The main staircase heads up next to that two-storey chimney. You ascend between restored post and beam as if climbing into the world’s best treehouse. The air is surely slightly thinner at the top. Rarefied. The trim around you is custom-milled, and the floors gleam like pourings of so much maple syrup, but you can still make out the century and a half worn into them too. When I was there I traced in socked feet the footsteps of those who had gone before me.
There are three generous bedrooms. The principal bedroom has one end of the house to itself, along with a bathroom. It’s as if you’ve checked into your own suite. You’re on Cape Cod, you must be. An interior window is set into its back wall. Swing it open and peer down again at where it is you live now. Bite your lip to prove that this isn’t all a dream.
There is also an oversized detached garage outside, a rarity on the downtown landscape. From the driveway you can hear the slap of all the boat rigging in the harbour, the thick rippling of sun-washed sailcloth. The list of extravagances, both material and aesthetic, really does go on all day.
I stood at the end of the driveway recently and peered hard into the old village arrayed around me, the storied slopes away to the east and south. This old village is a marvel, is what I thought, a treasure. I could hear the wagons, the irregular clop of horseshoes. And 4 Church sits at the heart of all this, it is the seamless melding of two distinct times. I was lost to reverie for at least a few minutes out there and I must have looked stricken, I think, a victim of some sort of amnesia, or the sudden winner of a lottery.
*
Call your realtor to set up a showing. If you don’t have one, call us for more details. The virtual tour is here. And the realtor.ca formalities are here.
The historical dates come from the writings of Jennifer McKendry, local historian extraordinaire. Her full write-up on the property is in a binder at the house, along with pictures of the renovation in progress, a full list of updates, surveys etc. We could probably sell tickets.






