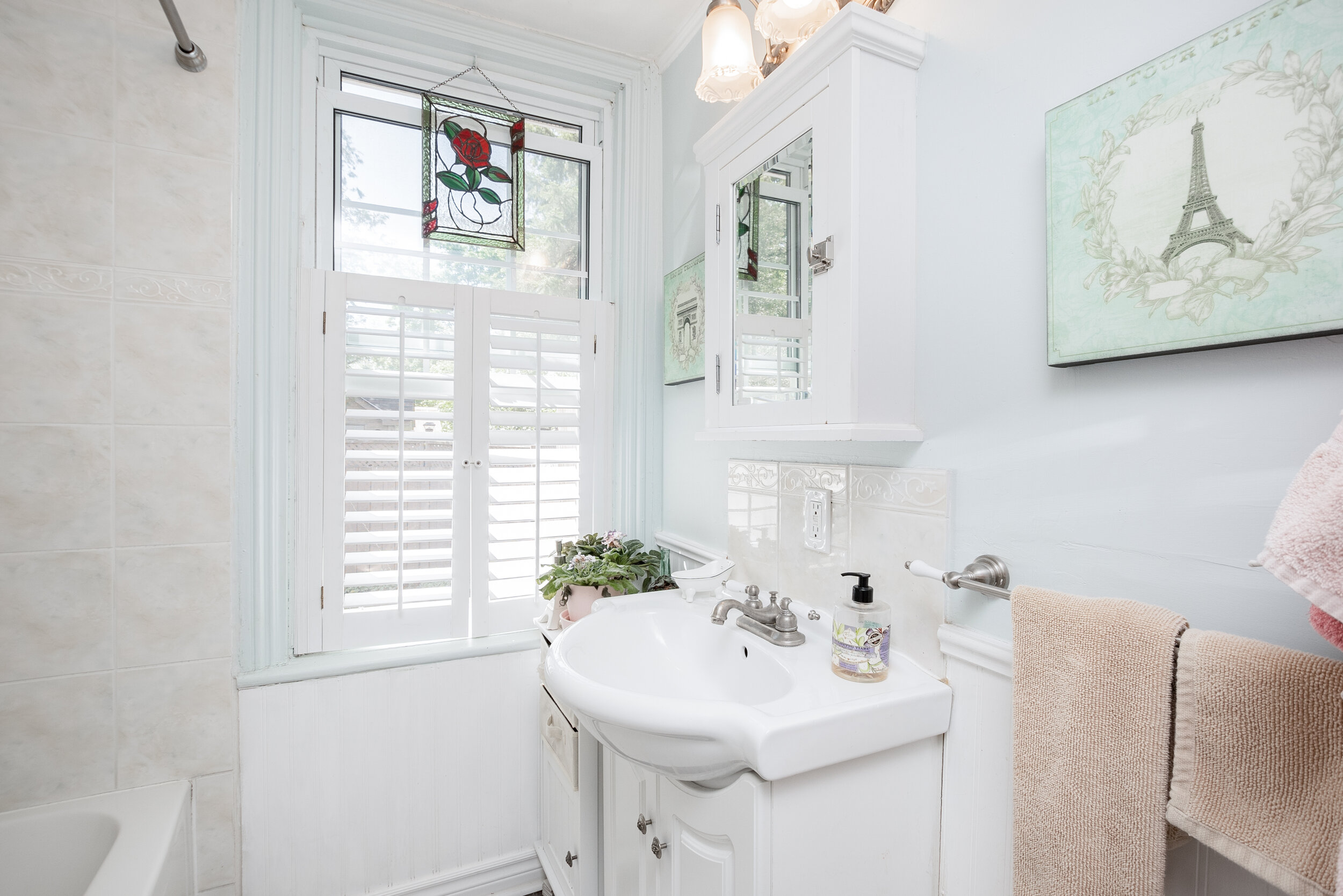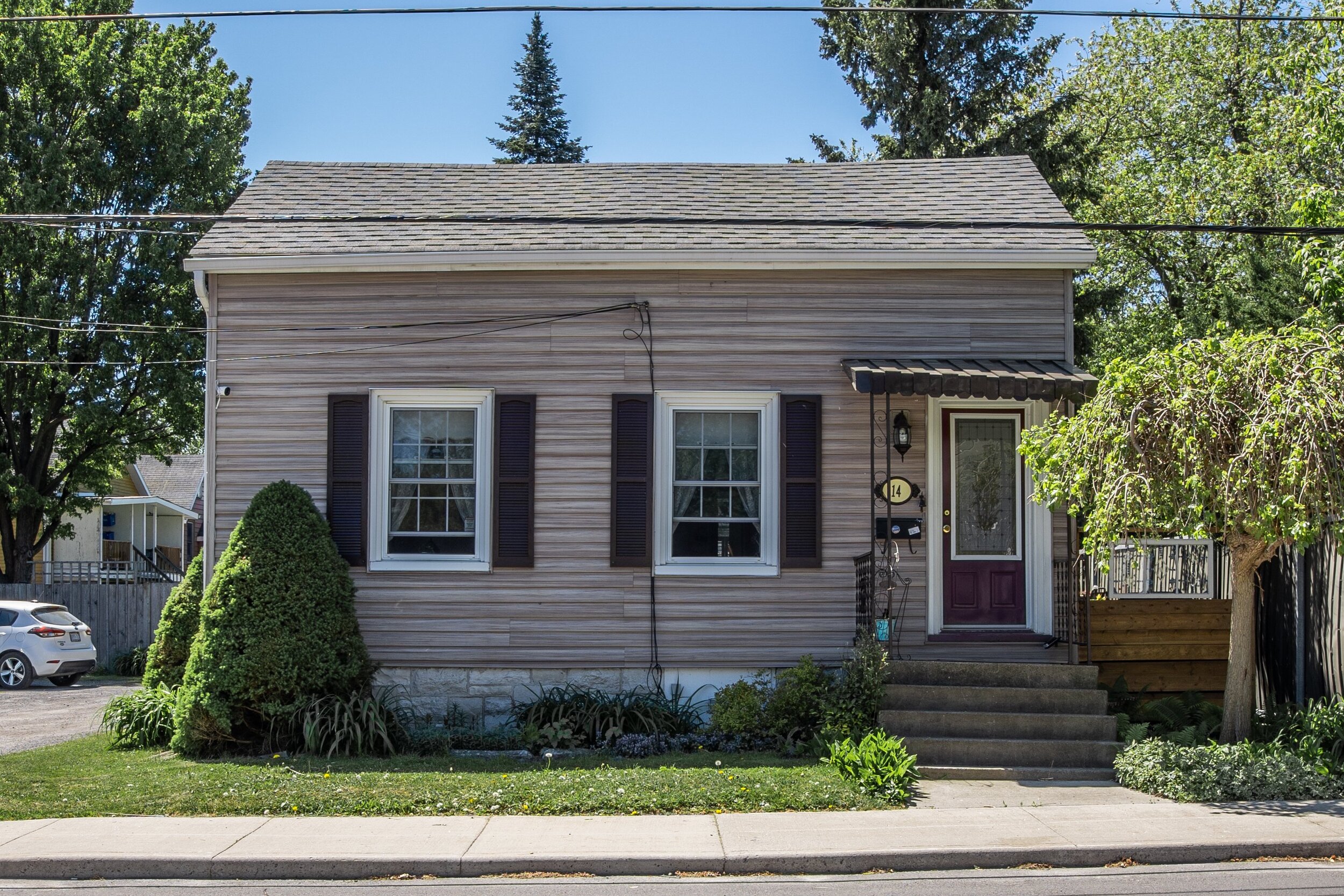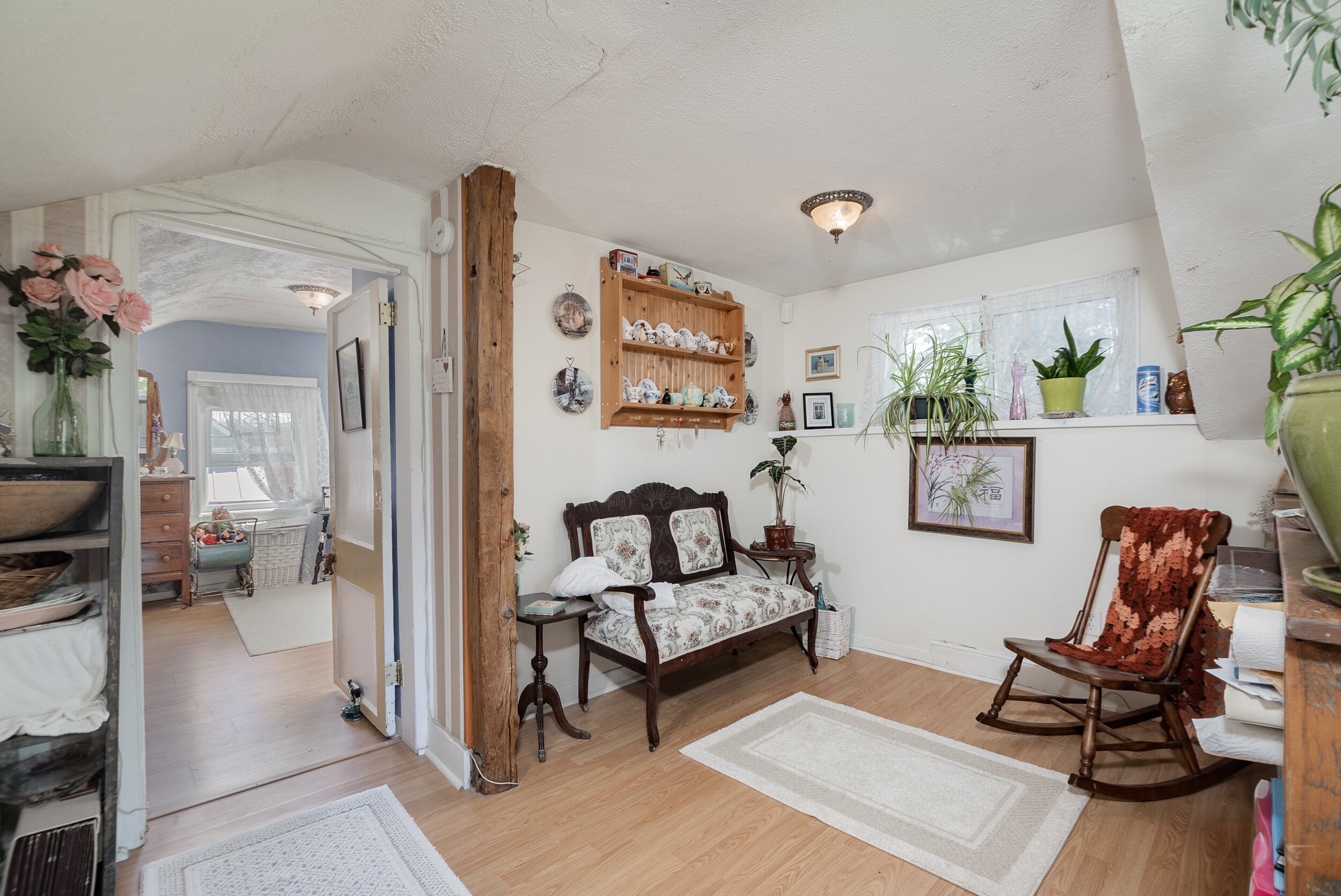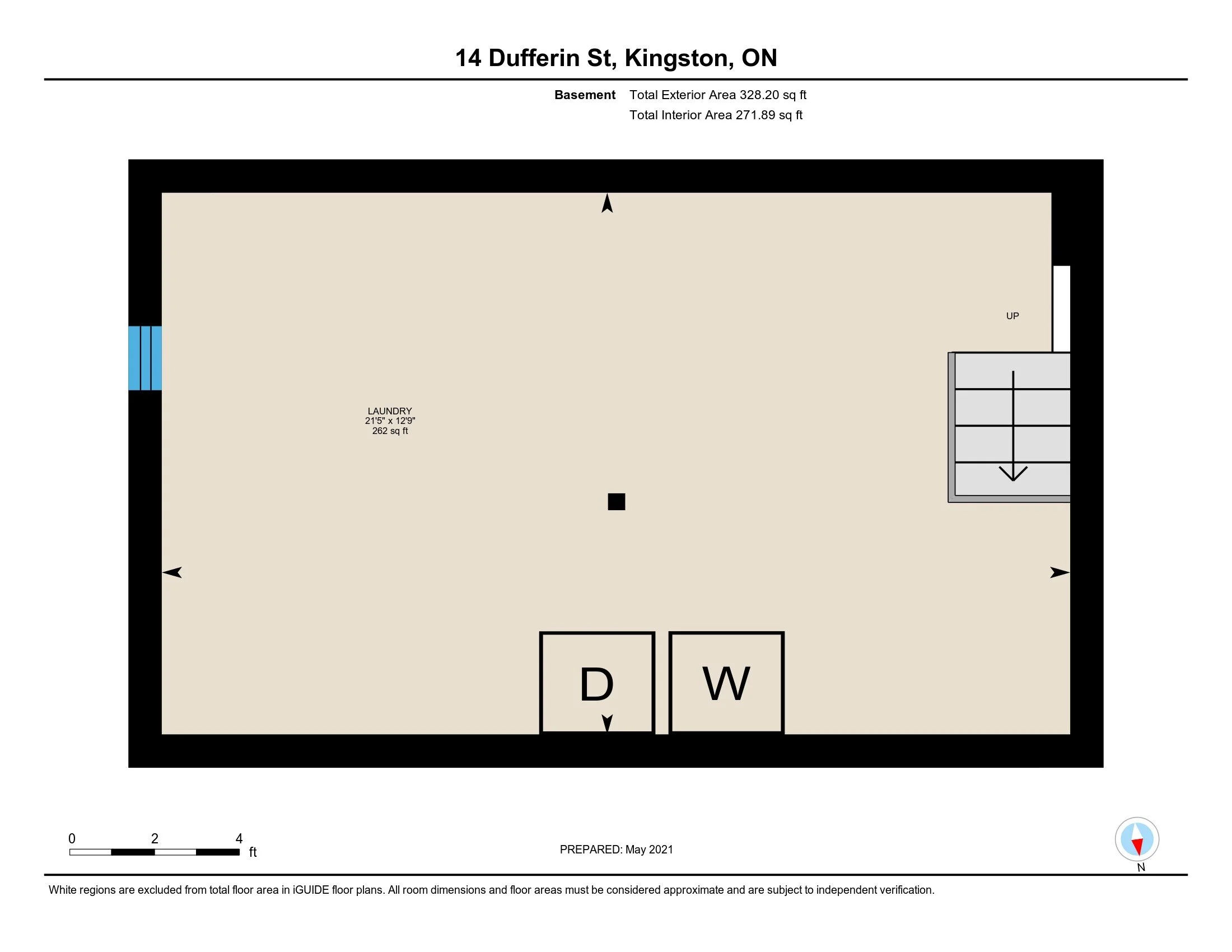14 Dufferin St - SOLD
The Essentials
A two-bedroom detached Inner Harbour cottage that dates to 1870. There is parking, and a sweet, private garden with potting shed. The price-point is increasingly hard to find in the neighbourhood.
The Bigger Picture
I’ve long had a fondness for this house. And I knew it was old, but discovered only this morning that it dates all the way back to 1870. If you’d suggested to the builder that 150 years later it would sport a purple front door and vinyl siding, he’d have likely marched the 100 yards down to the river and thrown himself away.
But it works, this colour scheme, and this maintenance-free exterior. There is certainly a lost-in-time feeling to the home - its dimensions are modest, and the Boys and Girls Club next door fairly towers over it, like a protective aunt - but there is also something really quite modern. Perhaps as well as the colour scheme, it’s the recognition that we don’t actually need to inhabit sprawling monster homes. What we need more is to be where we’re happy, which in this case means near the downtown core, and the Cataraqui River, Doug Fluhrer Park, The Elm Cafe, Daughters General Store, Monster Pizza. What we should prioritize is not mere square footage (although the house does contain over 1000 s.f.), but the comfort derived from knowing that the heating costs will be modest, and so will the walk to the shops, the hunt for that book you know you put down somewhere not ten minutes ago.
I am drawn to the cellars in these century homes. Which sounds all sort of wrong when you write it down, but really I just mean that the story of a house, the care that went into its construction, is most evident underground. I am endless fascinated by the idea that to provide the foundation for shelter, limestone was hacked from the ground, or from cliff-faces, then fashioned into blocks and made into double-thick walls around the perimeter of a wet hole made in the ground. It still seems to me —however much I understand the need for it, and the good sense involved, the building theory accumulated over thousands of year - such a counter-intuitive way to go about things. Pour a slab and build on top of it, says some part of my brain that has no need of a place to store the empties and the Christmas ornaments. But the point is, I love descending cellar stairs, and being able to look up at the underside of the original floor, to see the hand-hewn beams spanning the gap from wall to wall, the holes driven in these beams to accommodate the original knob and tube wiring (long-gone from Dufferin). The cellar here, it goes without saying, is so fine it wouldn’t be out of place in the Paris catacombs, dusty racks of Veuve lined up from front to back.
There are beams and wainscotting on the main level that have worn to the colour of toffee cooked slowly for the better part of an hour in an iron pot. And the treads on the stairs to the second floor are the same way, only paler, as if milk was stirred in before allowing them to set into these pale fractals that twist into the low sky.
The living room reminds me lightly of my grandparents’ house on the edge of the Cotswolds in Church Enstone, only without the bored hunting dogs with their yellow and unclipped nails sprawled like awful nightmares before the acre of fireplace. And the garden - my word, the garden - is a secret, bewitching sort of space, with a Victorian potting shed down in the corner where you could steal away with the book, once you found it again.
I like the place, in other words. I find it charming and transporting. The mere details are contained in the Realtor.ca listing. And you can take a peek at those through this window here. The power to zoom from room to room, your feet never really touching the ground, is granted, like a wish, within the full iGuide.

















































