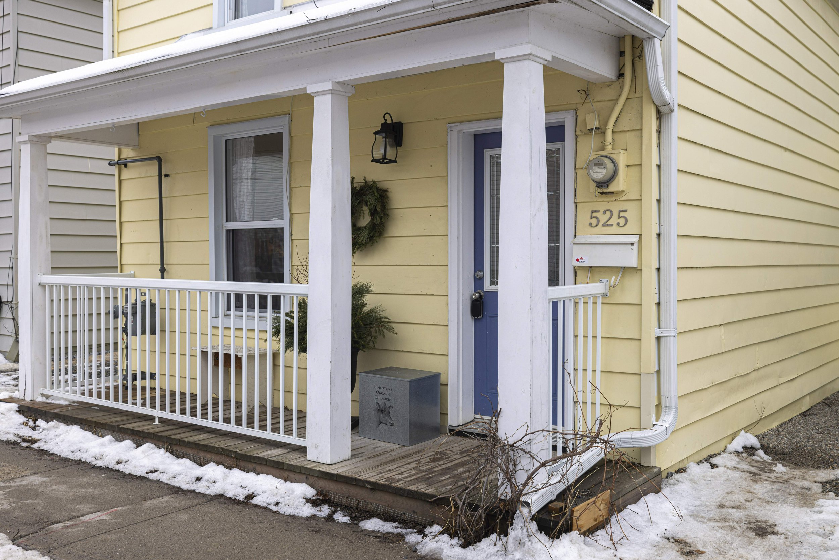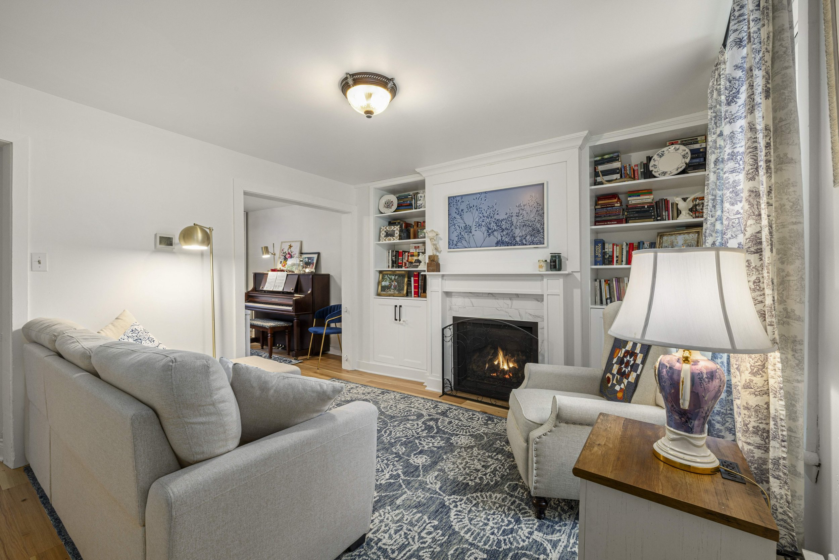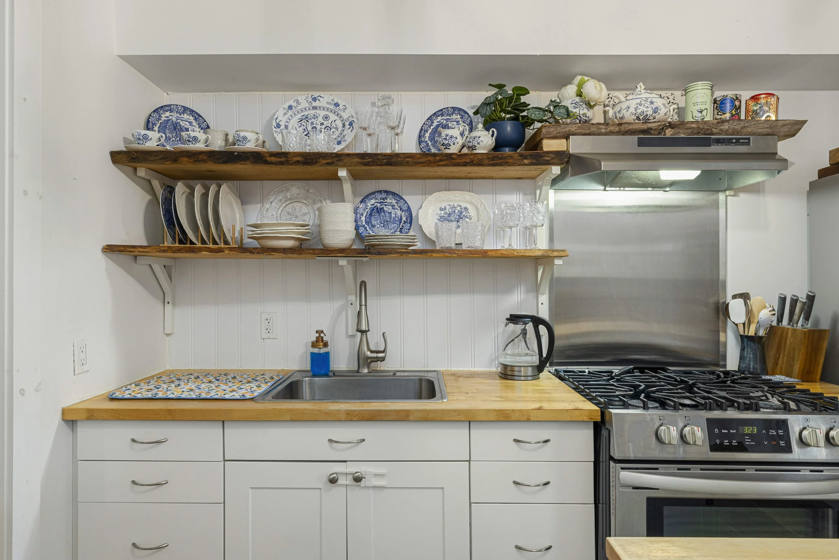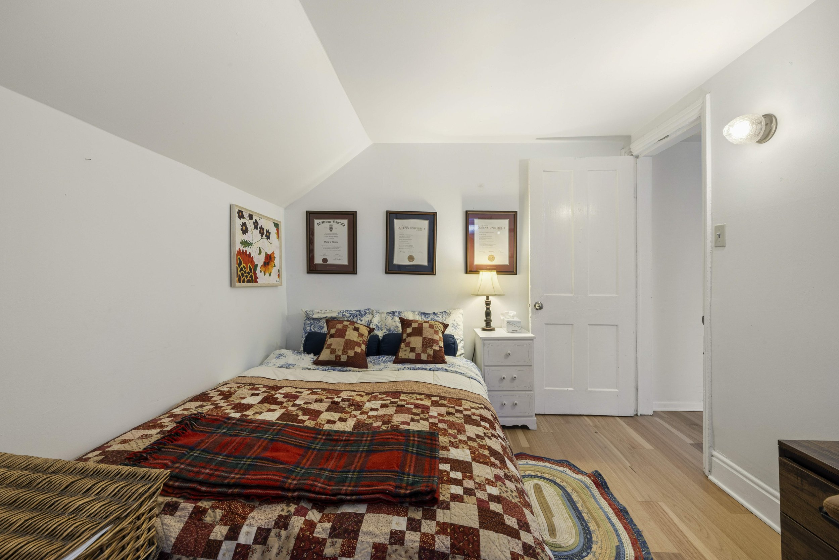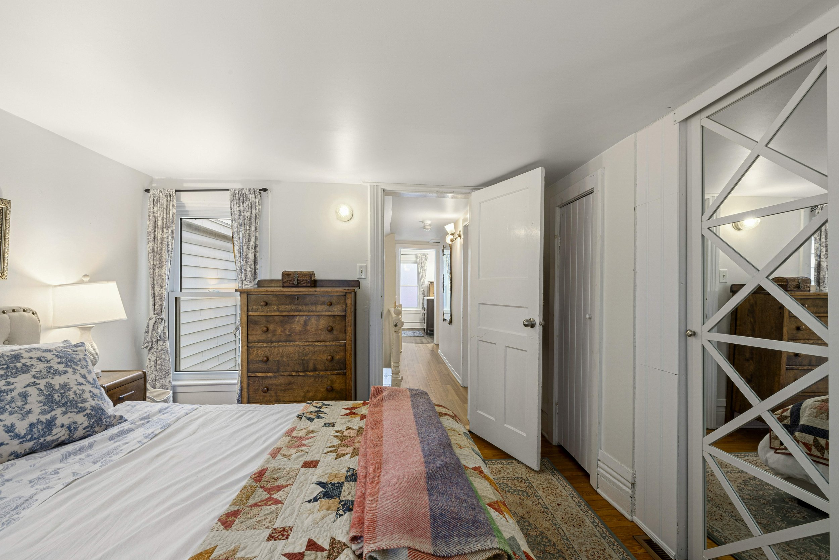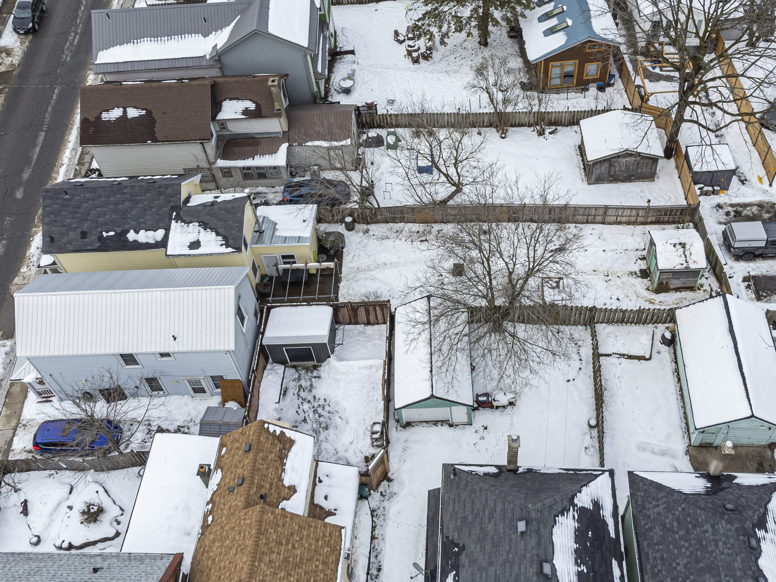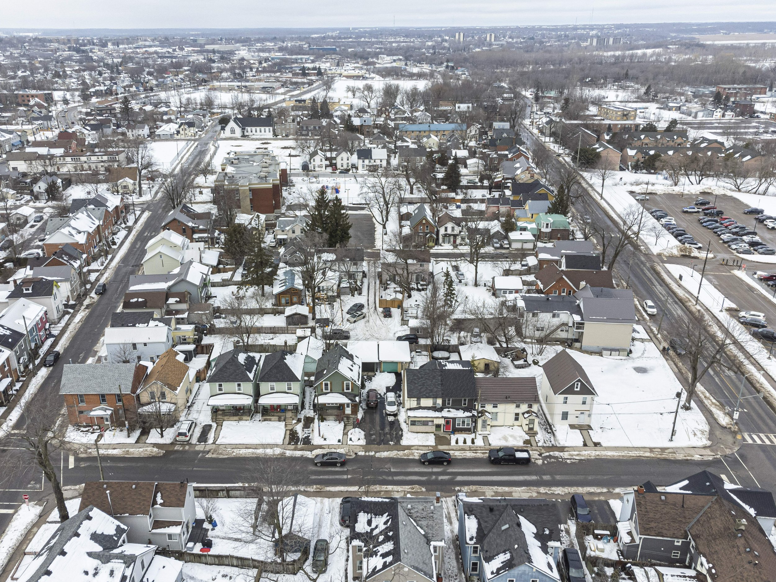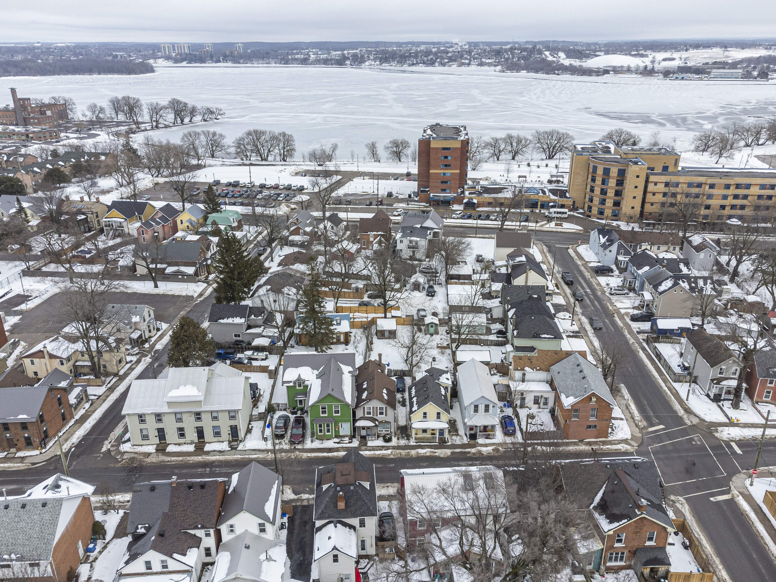525 BAGOT ST - SOLD
The Essentials
A detached and well-renovated three-bedroom detached downtown family home with parking and a sweet garden.
The Bigger Picture
I’ve always thought of Raglan Road as marking the de facto boundary between the McBurney Park and Inner Harbour neighbourhoods. You might, if dramatic is your style, walk down the middle of the moonlit street like it’s a tightrope, arms out for balance. There are no checkpoints at this border, though, and no documentation needed, not ever, even middle of a Friday night when the music festival is in full swing. It’s Europe after the rain. It’s a fresh start. Fairy lights instead of high tension wire.
525 Bagot St is located just north of Raglan Road, on the river side. So it’s Inner Harbour all day long. It looks a bit like a stick of butter, the way it spreads back geometrically from the road. Raise the houses along this stretch a little higher above the sidewalk and you could be in Halifax. There is a that half-buzzed fishing village colour scheme - the lime house and then the eggplant town, the strawberry brick next door to the vanilla siding. The people — the poets and professors, the doctors and nurses, the restaurateurs and the editors, the rewriters of history — are very nearly as vivid. You could take this crowd on the road, I swear, sell tickets to sit and swap stories. Bagot between Raglan and Corrigan is a new Tom Waits album.
Picture spring sun and summer breeze buzzing a set of stiff sheets hung on the nylon line between the back deck and the distant shed. Take in the scent of that happening. Register the Cataraqui River’s brown muscle flexing between the east and west shores like a paper bag being smoothed flat. The cicadas all armoured up in July. The sounds, in other words, of the world settling permanently around the idea of you moving in to 525 and never wanting to leave, becoming in that way both headliner and ticket seller.
*
It’s a three-bedroom house - I should have led with that - with new pale hardwood flooring on both levels. That flooring seems somehow to have increased the square footage. The halls feel both longer and wider than they did last year, the rooms more expansive, the ceilings further off, the light more intense, but surely that’s impossible. The gas fireplace is new too, as are the furnace and the AC, lots of cabinetry and cupboards. I have a list of recent renovations that’s longer than a Christmas wishlist. There is a main-floor laundry and bathroom. A kitchen built to make possible even the most elaborate of Ottolenghi recipes. That garden, of course, with its endless lawns and its rough pleasing symmetry. The recent intention was either to stay here forever or make the home irresistible.









