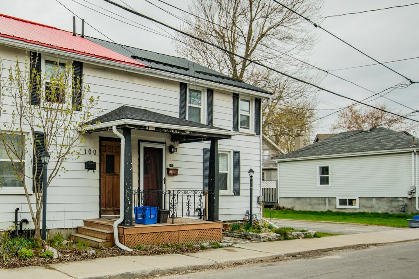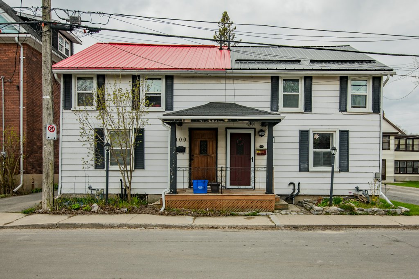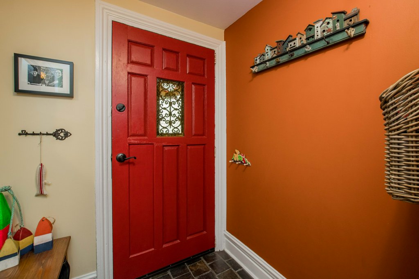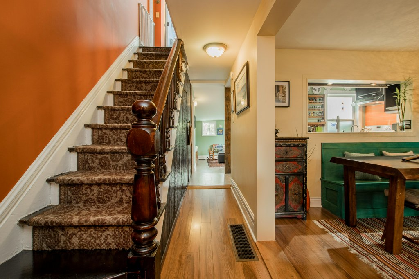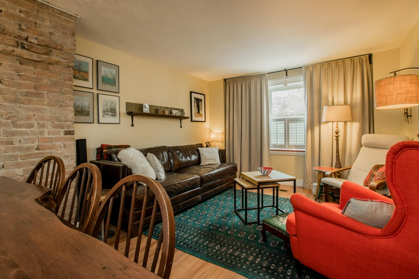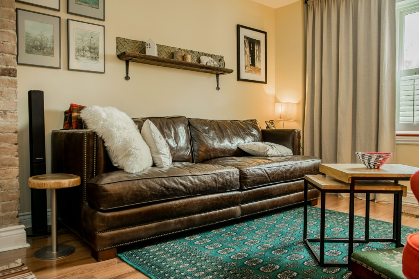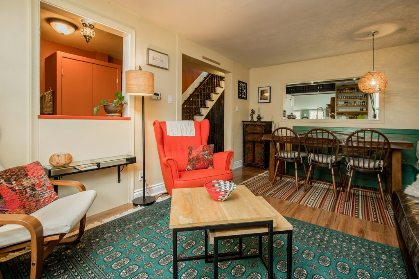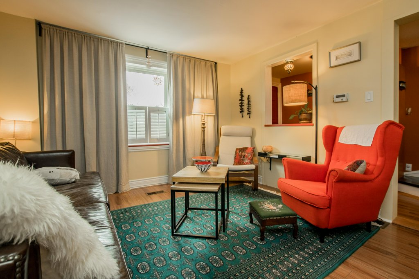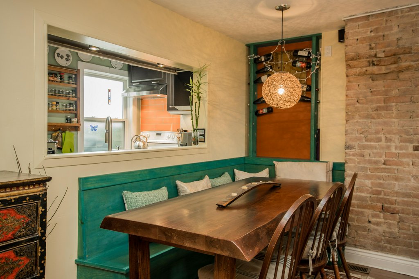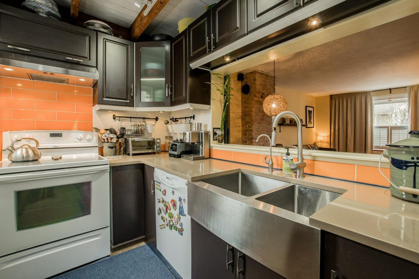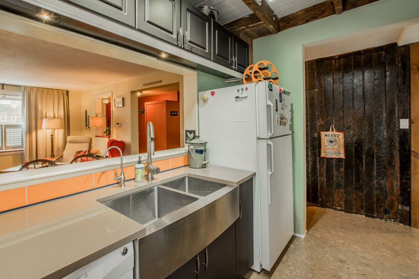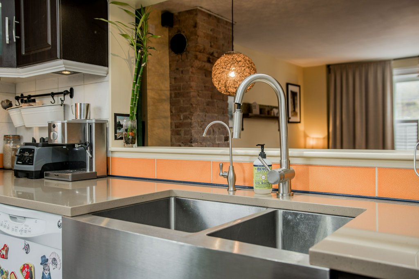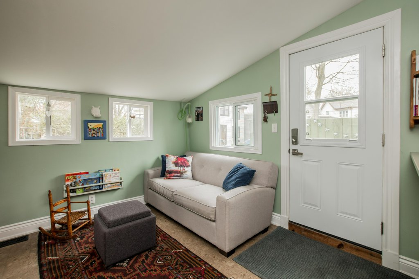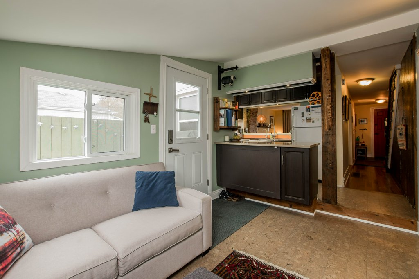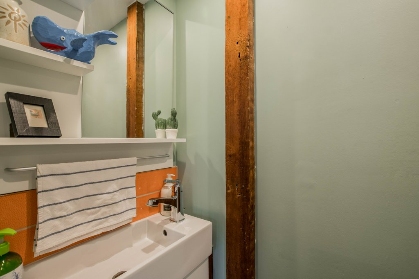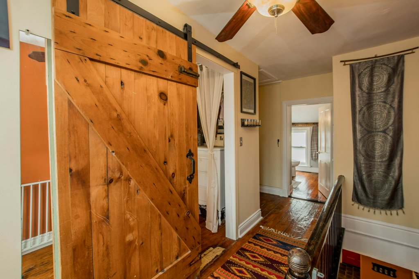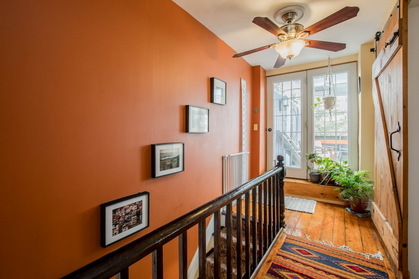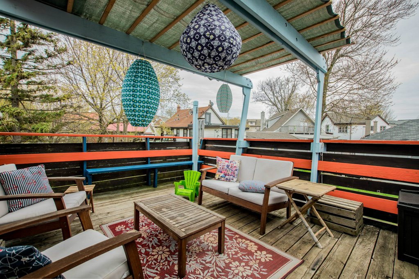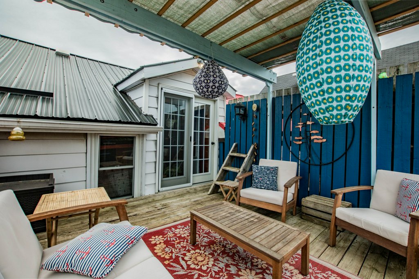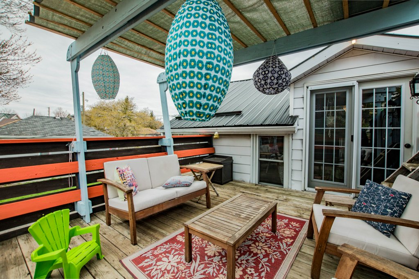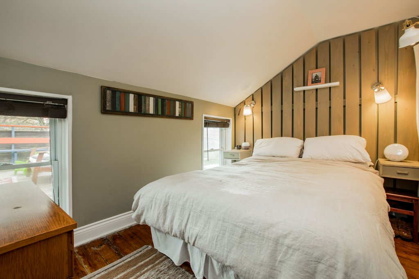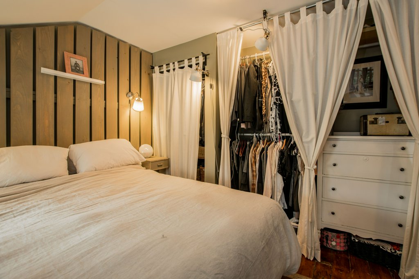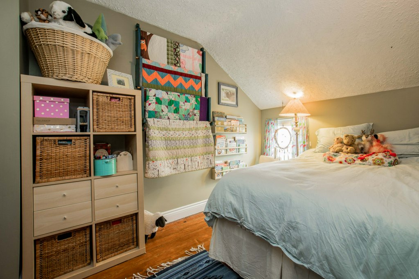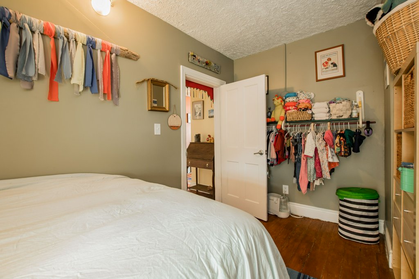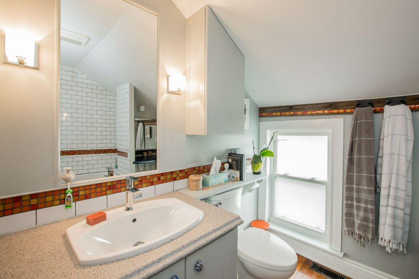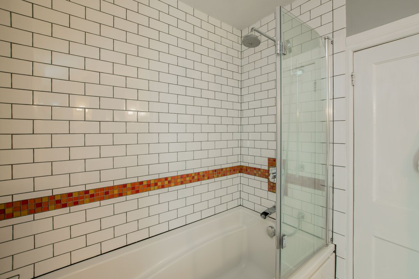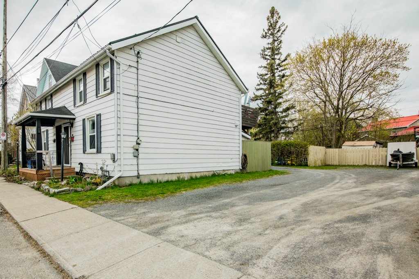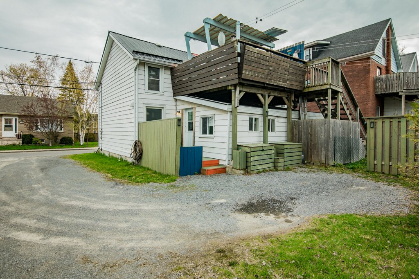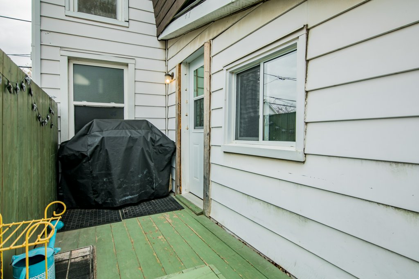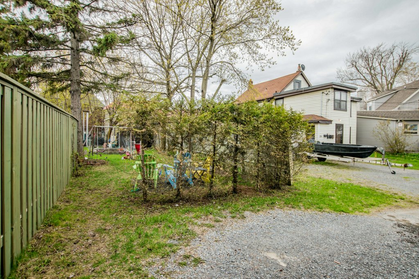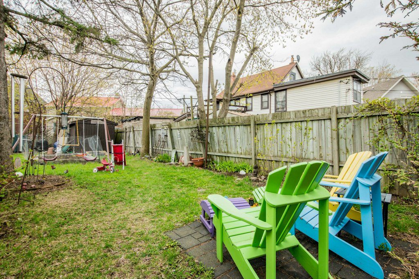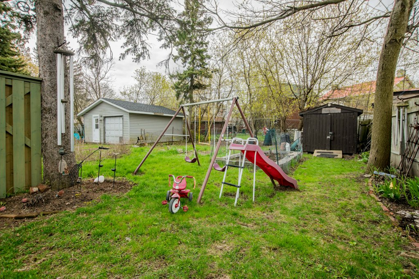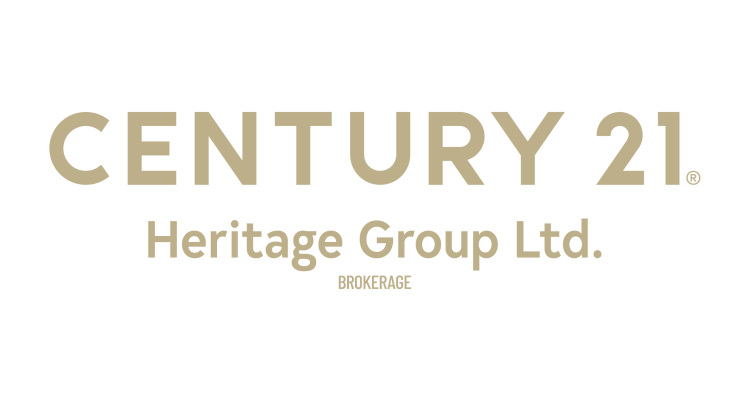102 MAIN ST
The Essentials
A downtown semi-detached Century home with two bedrooms and a set of smart renovations that make this one of our recent favourites. The rooftop deck doesn’t hurt either. Open house on Sunday May 12. Any offers to be reviewed at lunchtime on the 14th.
The Bigger Picture
When we toured this house early in the week, with a view to possibly listing it, I felt, more strongly than I have before, that I was not in Kingston. I had been transported somehow elsewhere. I said as much out loud, but the comment probably sounded like part of some general enthusiasm for the house, even a pitch for the job.
But the truth is, the experience was mildly dislocating. As we stood on the rooftop deck at the rear of the house, and peered over the deep back yard, the view reminded me intensely of the gardening allotments just shy of Shotover Hill, near Oxford, England, where I grew up. I don’t know why, but have a half-baked theory that the particular mix of verdant greens and wet browns was close to a pattern of landscape I had seen before as a kid. It was like seeing a painting again after many years.
I was also reminded, immediately afterwards, of being in Kensington Market in Toronto. Again something to do with the colours, along with the pleasing jumble of Fruit Belt houses, a wagon on its side down in the grass, the unusual view we had from this altitude, and the general sense that this was an intensely urban moment, as far from suburban chain link as it is possible to be.
All of which is to say I like this house very much. It speaks to me, that’s the cliché that comes to mind.
And I’ve been in there before, when the house was on the market a few years ago, just as I’ve been into its attached neighbour, which good clients bought and still own, still love. But it wasn’t the same then. The spaces were organized differently, and the light seemed to stall in its hallways.
Not any more. One of the sellers has an architect father and together he and the owners have contrived to make the home lighter, and more social, with one space opening organically to the next. The conversation just flows better. The kitchen has been moved to the centre of the house and is the pretty, well-thought-out hub around which the rest of it so gently orbits. There are cork floors at the back half of the house, which soften even the experience of moving, and a new half bath.
There are pine floors on the landing upstairs that have achieved a shade somewhere between honey and gold, between autumn sunshine and shoe leather. It is harder to copy this colour than to counterfeit bank notes. And with the door to that deck open the sun pours into that hall and renders the colour almost liquid; you float between the two bedrooms.
There are many other pieces to the lovely picture that is 102 Main St. How you arrange them will be decided by your priorities. There is parking, which might be a big deal. It certainly affects value. And a red metal roof that’s a close match to the front door. There are good neighbours. It is a very short walk into the downtown core, or to Friendship or McBurney Park. The lot is 127 feet deep. The house was built in 1890 and the square footage is 1033. And quite remarkably, the sun is never not shining at this address. Wild.
The ‘Hood



