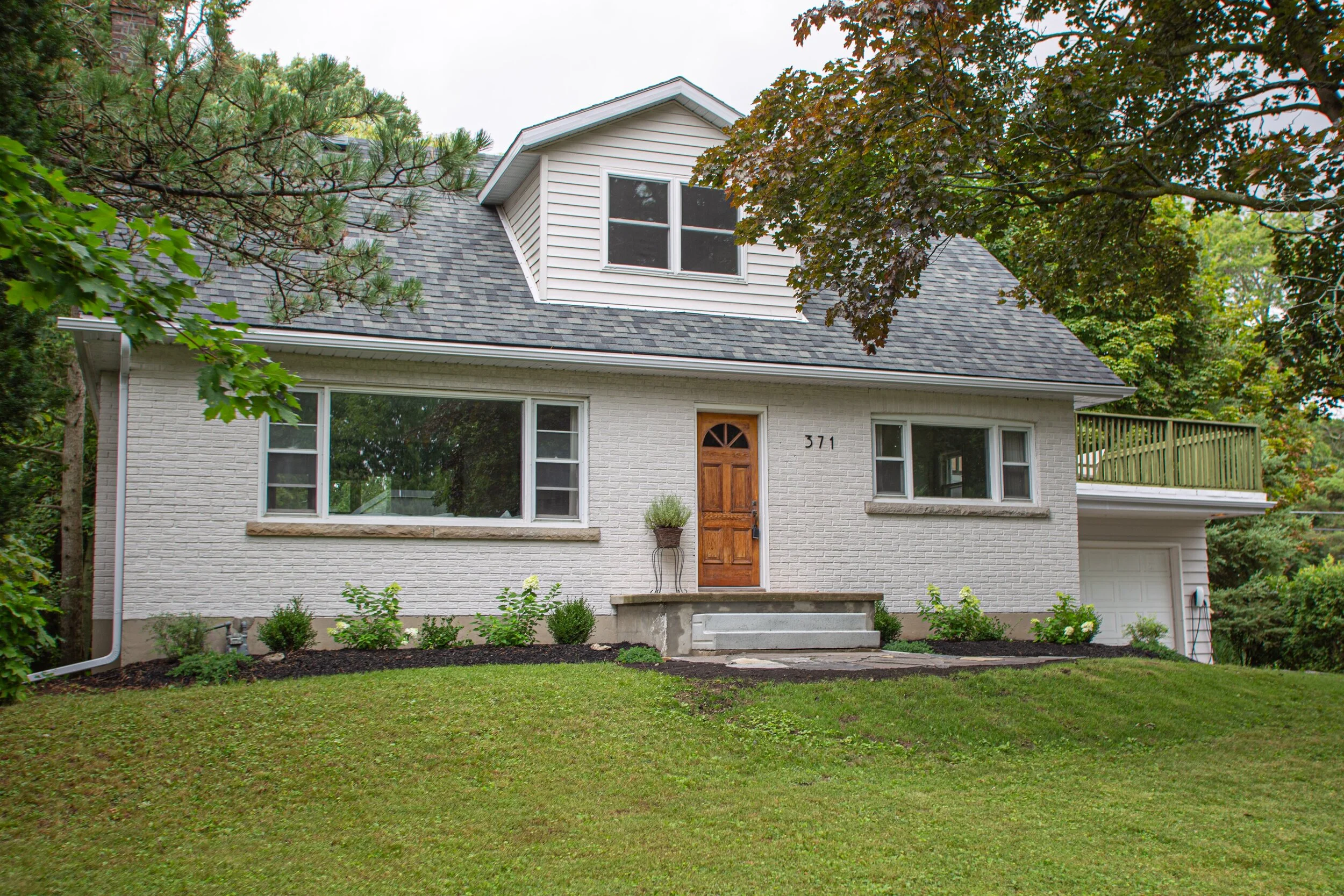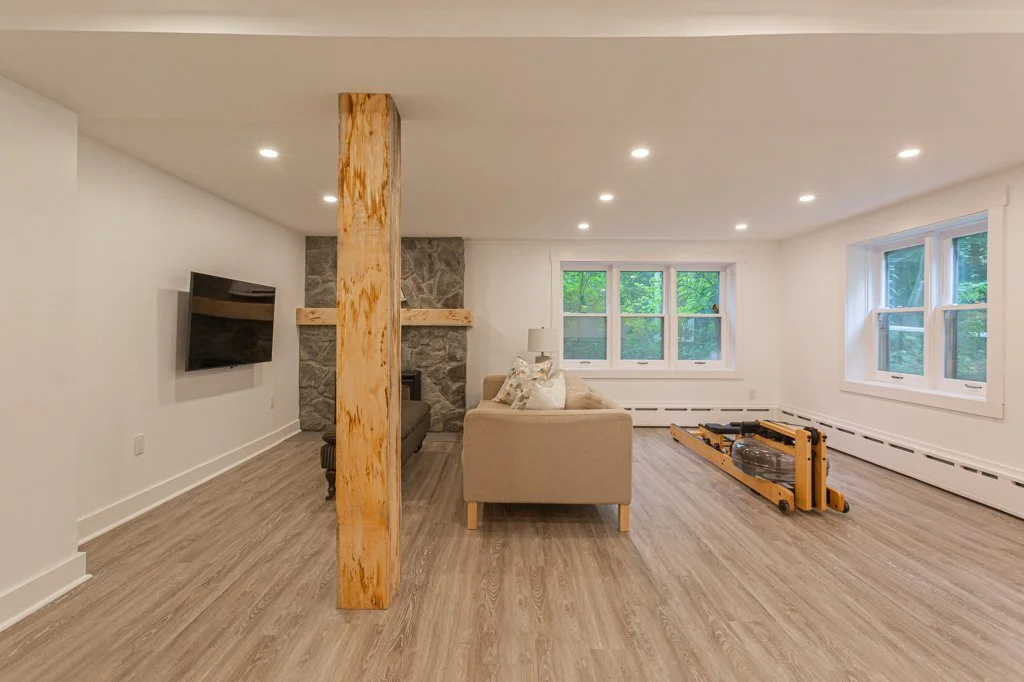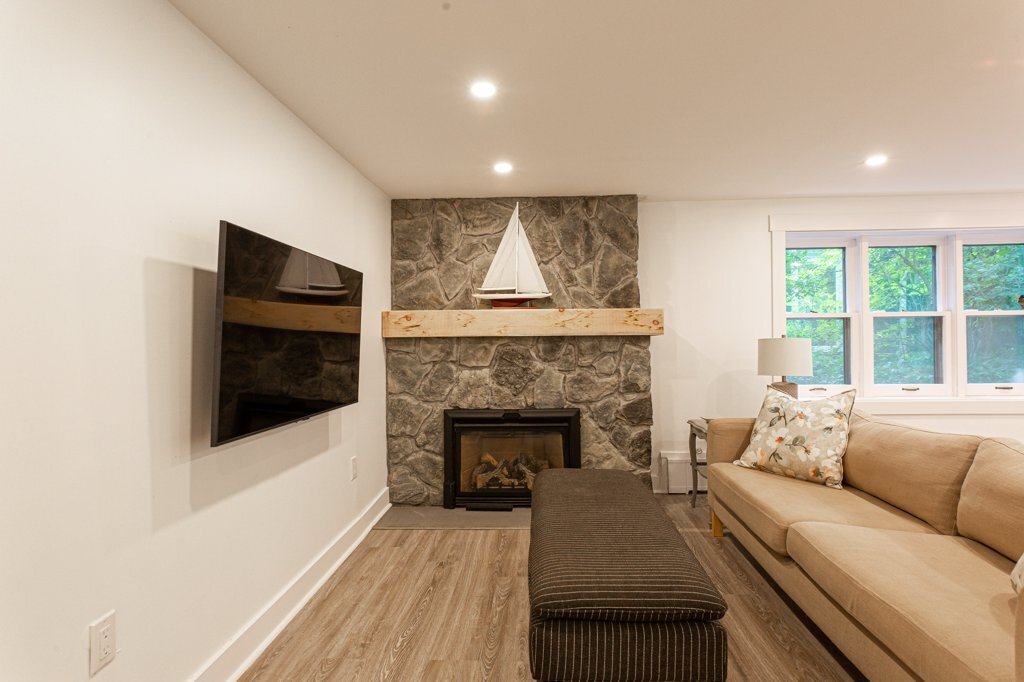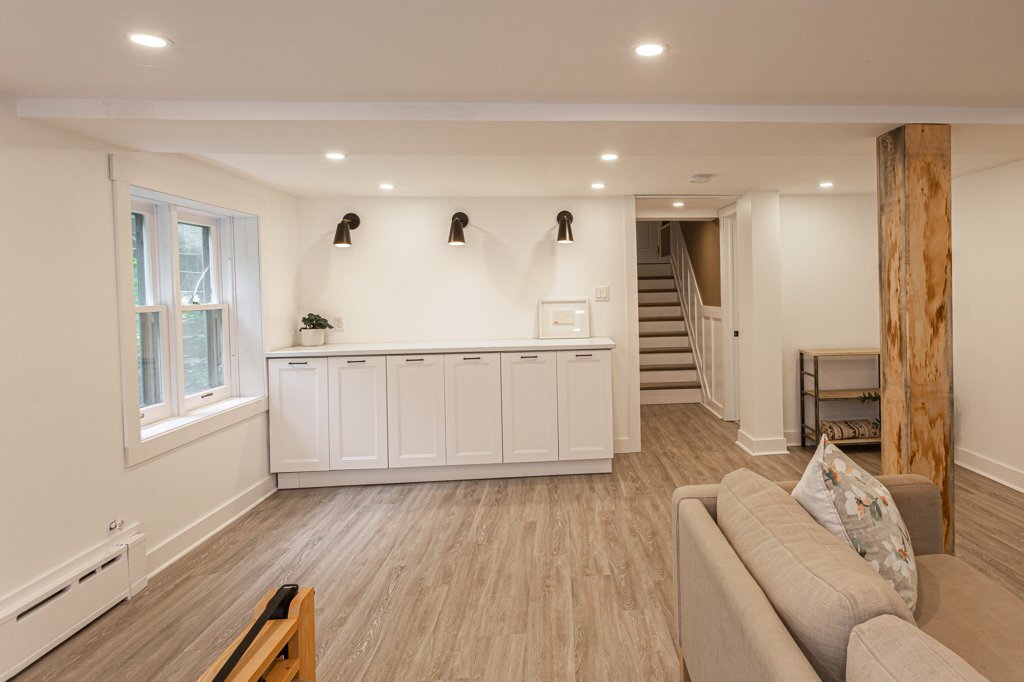371 Elmwood St - $625,000
The Essentials
One of only 56 single-family homes in the park-like subdivision of Grenville Park. A pretty-as-all-get-out brick Cape Cod renovated interestingly on three levels with a deck atop the garage that overlooks a magnificent weeping willow and extensive, lovely gardens.
The Bigger Picture
I’m listening to Mazzy Star (their second album) while I write this and as I scan again the photographs, and if you have it in your library I’d humbly suggest that it’s a more than decent soundtrack to this new listing. It’s a hazy, laid-back and warm sound, all beachfront and campfire. And while I get that you might experience the house differently (and we hope you get that chance to do that in the next few days) I think you’ll understand why it’s a decent entry point to this house at this moment in time.
Grenville Park has always been one of my very favourite spots in the city. The Rideau Trail tracks the subdivision’s western border, which means you can leave your house on foot in the morning and head to Ottawa, if that’s you thing, or at least onto wild footpaths completely removed from the city’s hum.
The houses here are all interesting (which is to understate matters by some distance). I’ve seen architect’s drawings in the basement of more than one of them, lovely pages smudged with sweat and passion. That just doesn’t happen in most other parts of the city. There are flat-roofed stuccos here (there’s one opposite 371, actually) and white-brick Cape Cods, low-slung Texas bungalows and wood-sided chalets. There is a park all rumpled and verdant green, with mini soccer goalposts planted more or less randomly, and a vine-wrapped tennis court like something you’d see behind some Oxfordshire manor.
There is nothing ordinary here, in other words.
The same is true of the house. A new white-on-white kitchen has been kitted out with the finest of appliances, and still has room at its heart for a harvest table. Light pours through the picture window from which you might watch the kids, or your partner lugging an apron full of potatoes and beans back to the house from the plot in the corner.
The living room is a mile long, more or less, and it’s all windows and an old brick fireplace (you’ll surely pick out a gas insert for that). There’s an office at the western end of things with French doors (and in these pandemic days that strikes us as a mighty fine addition to any home). You can throw those open at the end of the day and march to the Fisher and Paykel for a glass of sauvignon blanc.
Other highlights?
Well, upstairs there’s a master bedroom like something from an overnight spa, with its own dressing room tucked away behind mid-century glass panels. A view west into the forest canopy. A goldfinch flitted past when we were there. Ten minutes later, I saw it again low in the willow, like a fruit you might pick.
The basement (if you’d even call it that) sits so high out of the ground you might as well be flying. There’a a fourth bedroom on this level, and laundry too. An in-law suite seems a reasonable future for these free-flowing spaces. There’s a fancy rowing machine set up in front of the windows, a Water Rower, and I like that. Every morning you can race through the weeds and on from there all the way from Oxford to Cambridge.
And then, once again, there are those gardens, like something out of a Victorian novel. More than a third of an acre in town. Both wooded and lawned. A long driveway too. It’s like you’ve woken up and suddenly you’re living on the set of The Remains Of The Day, a litany of secrets and long drives with Anthony Hopkins.
Even the fresh limestone walk up to the front door seems designed to bring your attention back to the breath, the measured steps you take in a morning both coming and going.
It’s like a wishlist so outlandish, in other words, that it made you laugh when you wrote it. An impossible dream writ large.
*
The full iGuide tour is here. And the realtor.ca details are here. The plan is to review any offers on Monday August 10.















































