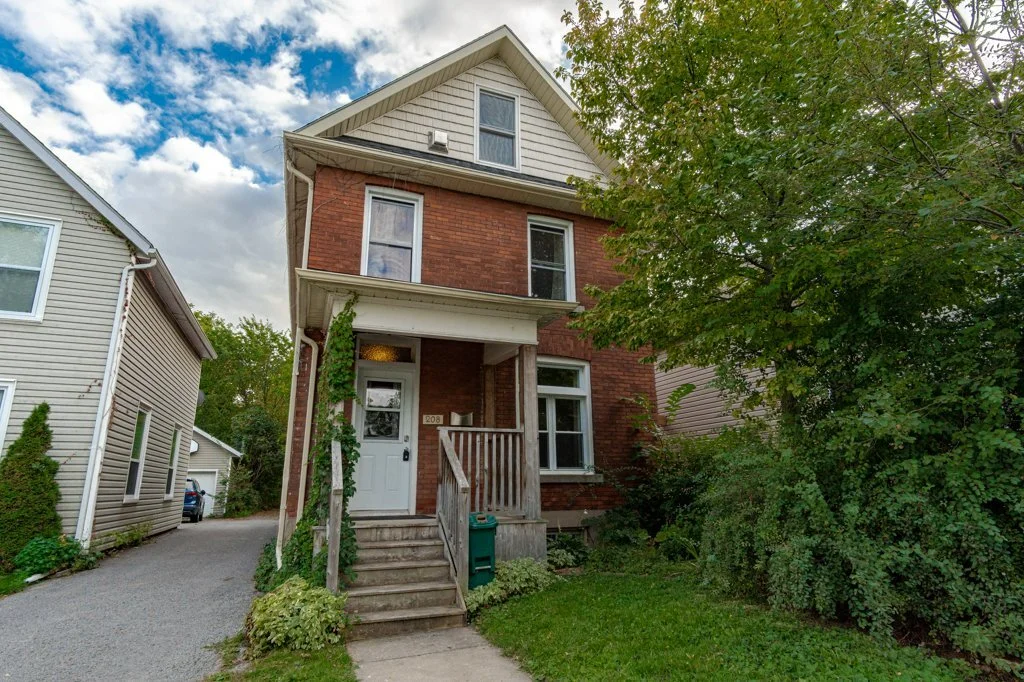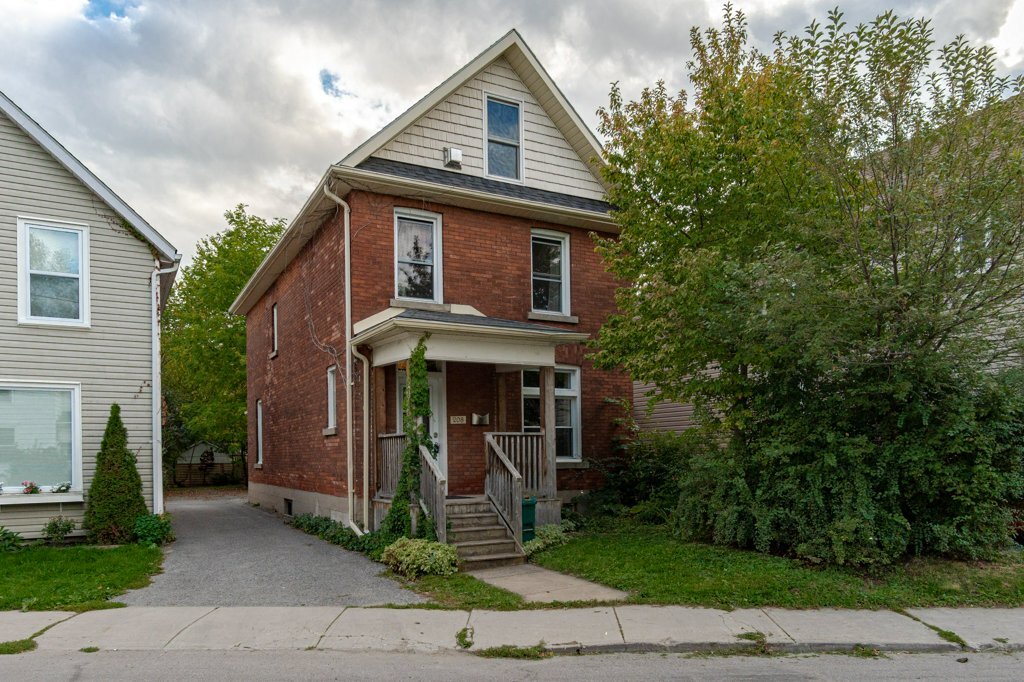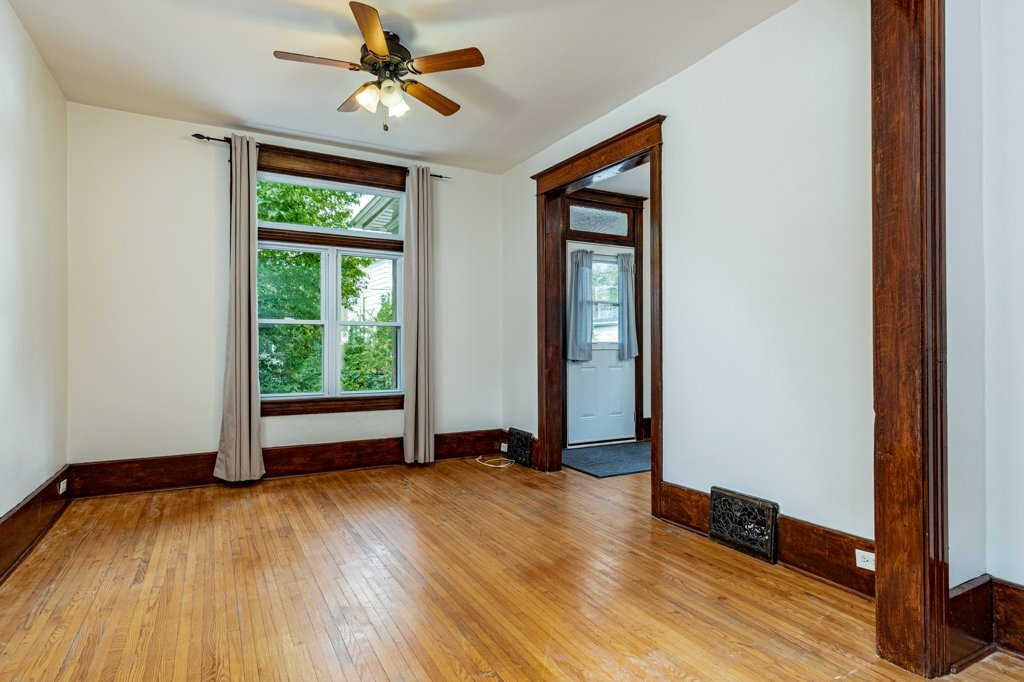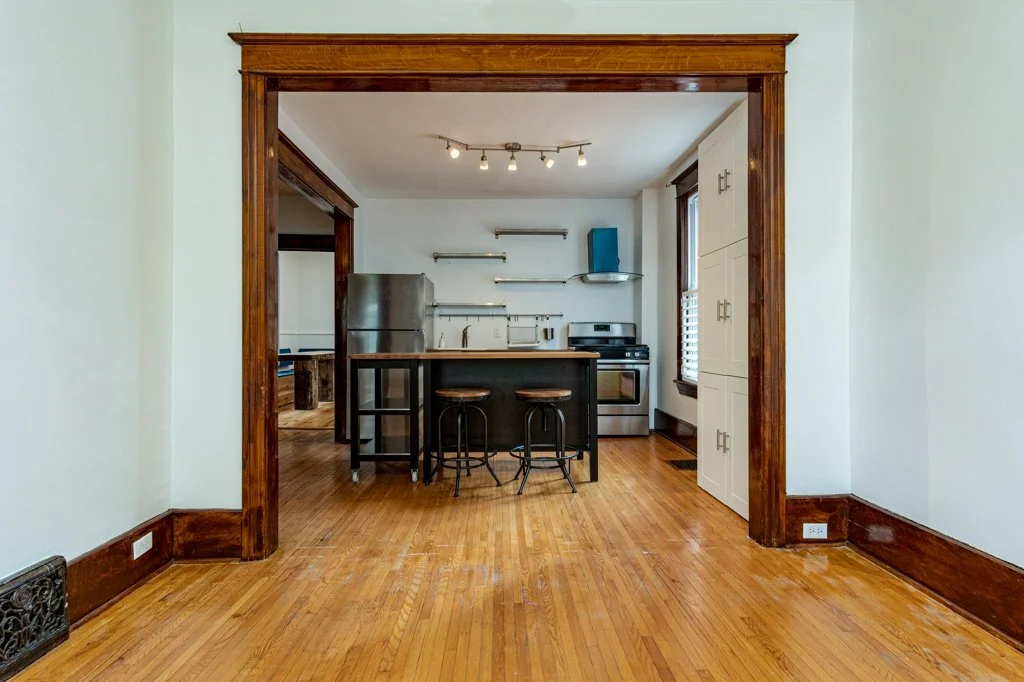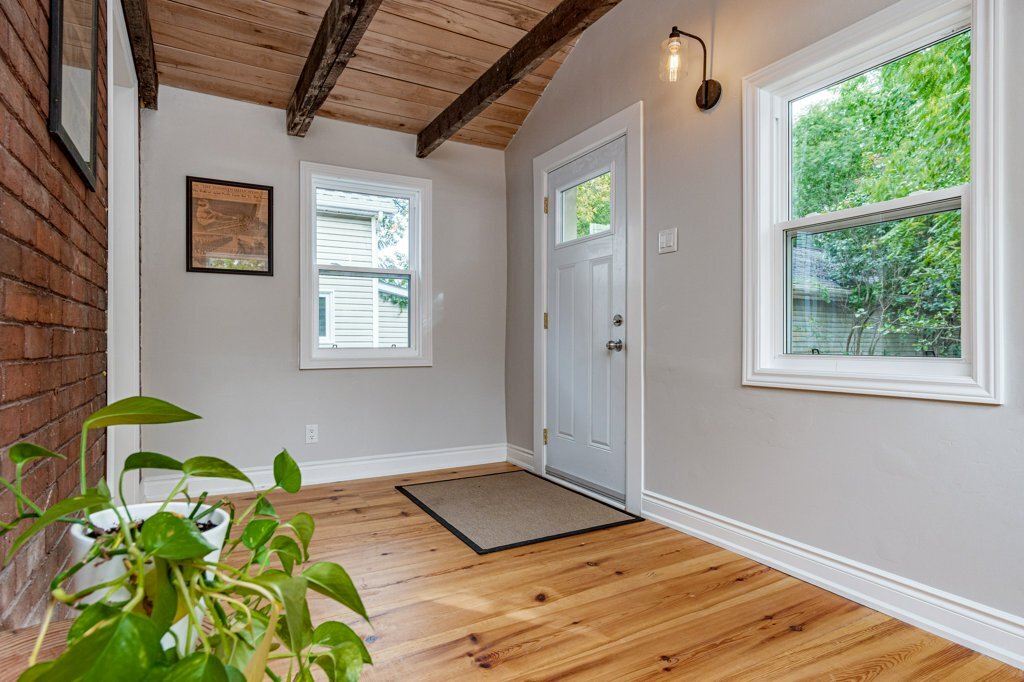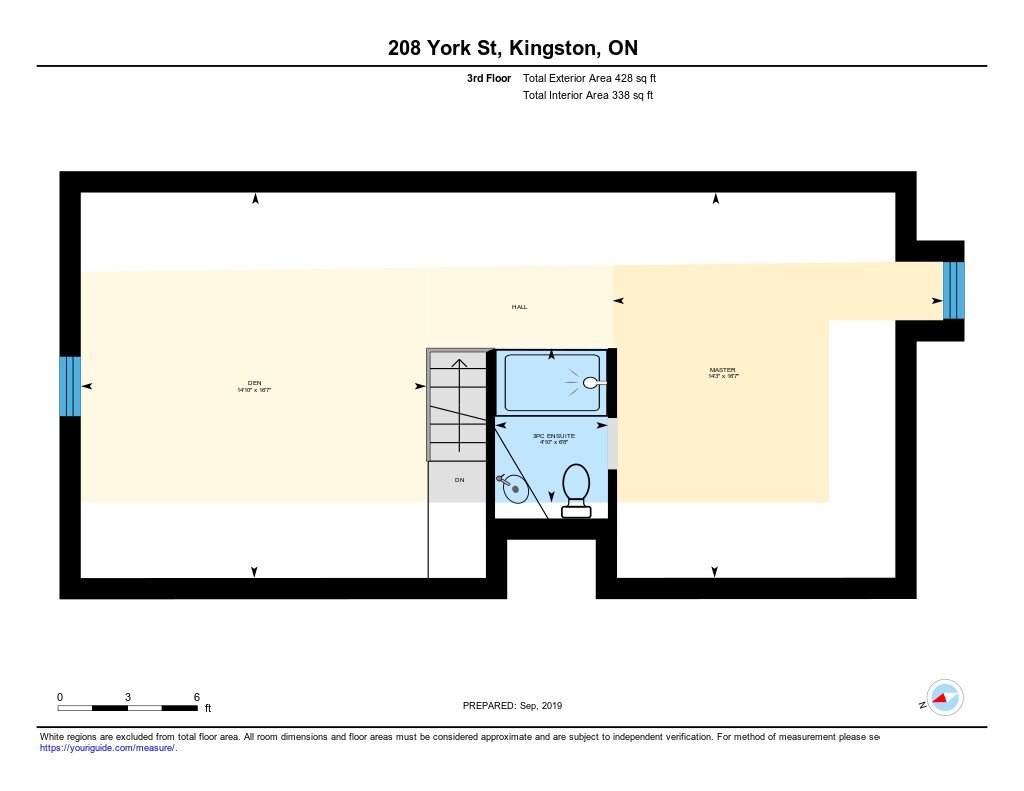208 YORK ST
The Essentials
A grand red-brick home situated between McBurney Park and the Memorial Centre. Four true bedrooms and a third-floor loft with bathroom and gas fireplace. Beautiful new-old wide-plank floors and in-law potential.
The Big Picture
The downtown area is wonderfully studded with these red-brick homes. Like the fruit in a cake. Around the university many of them still house university students, but as you push across Princess St into the area south of the Memorial Centre, and then east towards Skeleton Park, it is more often single families who are moving in these days. The old oak and maple floors are being refinished, and the trim restored. Gleaming new kitchens are being installed and children run the long hallways casting off lego bits left and right.
208 York St is no exception. A family home and then a rental and now a family home again, a very short walk from the splash pad and the Sunday market, from the Fruit Belt and McBurney park, and even from the downtown core, the lake and the university.
According to MPAC, the house was built surprisingly recently, in 1930. It is a young sibling to the victorian red-bricks. And to my eye it may well be a triple-brick construction. It sits high and proud and square on the street, with a good front porch. A shared driveway leads to the garden, with its deck and its green space, its parking and its creamery (yes, a creamery, but more on that in a bit).
The sellers have preserved the old trim and left it dark. It frames the white walls and the pale floors now; it defines the spaces, and draws attention to the home’s smart geometry. On the main floor the oak strip floors have been left alone. Nearly ninety years of traffic has burnished them to a deep honey and are they worn in spots? Sure they are, and all the better for it. But on the second and the third floors wide-plank pine from a mill in Renfrew has been laid throughout, and the effect is wonderful. The house reads as brand new up there, intensely modern, while at the same time it seems somehow older than its 89 years, like a permanent fixture on the street.
In what would have originally been intended as a dining room, a new kitchen has been set against the back wall. It’s a modern and minimalist arrangement, with a pretty sink and an impressive gas stove, a bank of cabinets and a moveable island. It allows for a sociable lifestyle, one where preparing a meal doesn’t also involve isolation.
Behind that set-up is the old summer kitchen and a new bathroom. A live-edge dining table and a built-in banquette. Even further back is a covered-in porch with exposed beams and brick. And it’s these two rooms that are especially intriguing. Do you put in a door and rent this bit out on Airbnb? If I pulled up in town and found this waiting for me, I’d be pretty thrilled. Or do you combine the kitchens? Remove one and create a main-floor family room? I change my mind every time I visit the house. All I know for sure is that there is an opportunity here, and that there are no wrong answers.
There are four bedrooms, good bedrooms with closets, on the second floor and then there is the loft, which, with its sloped ceilings and its bathroom, its little gas stove next the front window, is set up as a master suite that; will have you not wanting to roll out of bed in the mornings. It’s really something special up there. Scroll down and look at those photos. I’ll wait right here.
And then there is the creamery out back, between the deck and green space. Creamery No. 5 is what they call it. And the story goes that horse and buggy would pull up alongside. Well it’s a run-down building now, no getting around it, but inside there is still an old wooden fridge, lined with tin. The romantic in me wants to restore this shed, make a writing studio back there, and churn out on a regular basis much better words than these.

