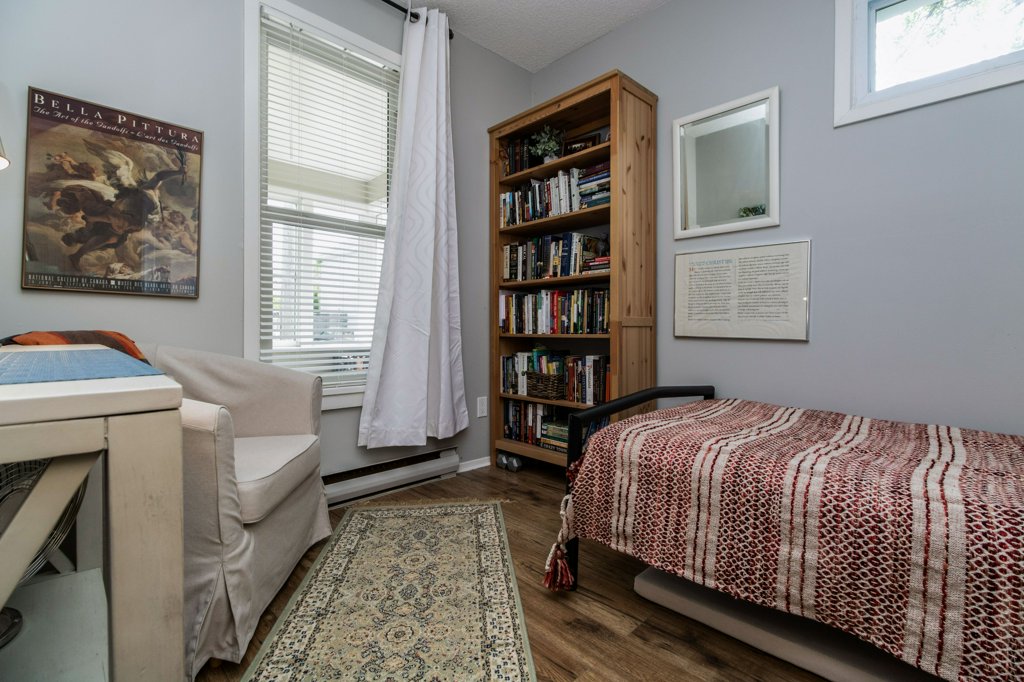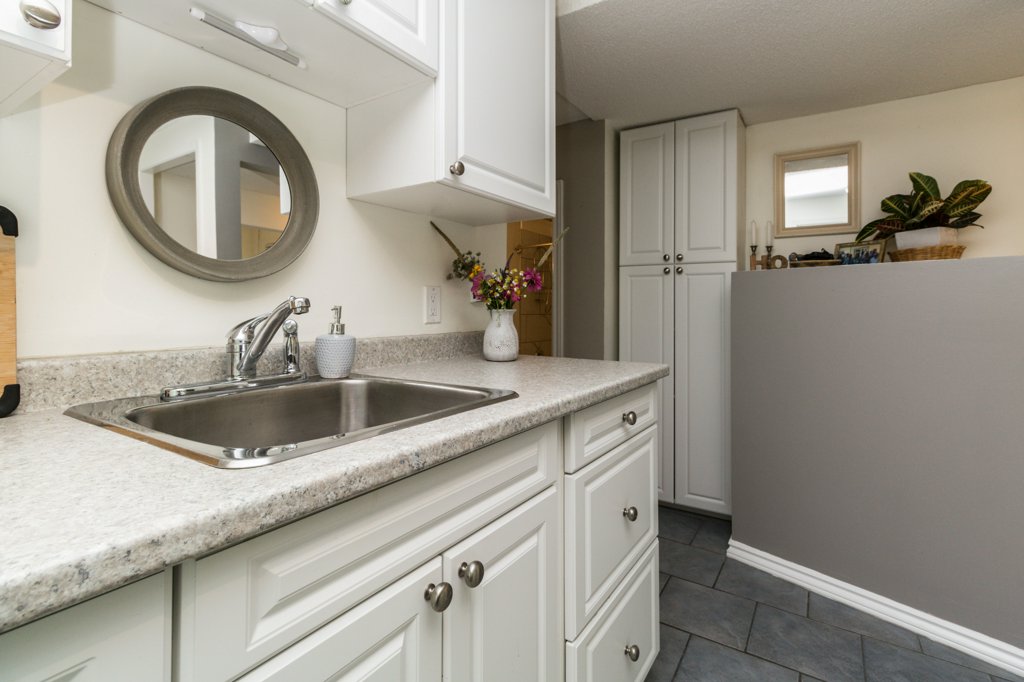136 CHATHAM ST
The Essentials
A very smart and immaculate two-bedroom detached brick home in midtown Kingston. Walk to the university, the hospitals, the Memorial Centre grounds, or the downtown core. A rare sort of bird these days.
The Bigger Picture
This very interesting detached brick home was reportedly built in 1871.* I don’t know its history yet (I’ll do some digging), but with its flat roof and its modest square footprint like something out of a Minecraft worldscape, I think a commercial intent was likely to begin with. I’ve seen village post offices with the same quite formal posture. There would have been a thick oak counter inside, perhaps, and mail bags slumped against the plaster walls, a couple of steaming horses and a muddy carriage parked outside. Fog-shrouded fields stretching away to the north.
Safe to say, whatever the build date, that things are different now.
The sensation upon pushing through the front door today is of having entered a smart condominium (only without all those pesky condo fee receipts stacked up behind the fruit bowl). There is good art on the walls, and fine-boned furniture positioned just-so. Michael Enright is on the radio, and someone’s going to get home any minute and start throwing some Patchwork greens into a live-edge salad bowl.
Because living in a house like this, convenient to all the mid-town goings-on, as well as the downtown hubbub (around the corner from the revitalized Memorial Centre, with its dog park and its Sunday market) is about lifestyle as much as it is about real estate. You’ve decided you want to live smartly rather than expansively. You’ve got parking but haven’t decided yet whether you need a car. You’d rather sit on the quiet deck out back sipping from a favourite wine glass than head for the mall.
There are, though, two bedrooms, and a brand-new bathroom. A kitchen big enough to gather in with your friends. There is a basement fine for laundry and a few totes stacked up against the wall. But you travel light. It’s about leaving a small footprint. They’re building more and more houses like this one now. They’re all the rage in the magazines. Magazines which, come to think about it, I might have seen bookmarked in the living room here.
* I’m being educated on the age of the house today. Many thanks to friends and their ability to dive more effectively than me into virtual archives. I now believe the MPAC report I leaned on is wrong, and the construction date of the house is likely much later. So much for the horses and the muddy fields. I still like the post office idea, but it seems that’s a flight of fancy at this point. Another dream to be swept aside with dinner’s bread crumbs.)
I find that the older the house, the less reliable MPAC is. I should have had a good think before repeating that date. Someone was obviously chewing too much bubble gum before lunch yesterday.
One more thought: the limestone foundation and the old beams (visible in the picture of the laundry in the basement) seem too old for a house that was built in the late 1930s or 1940s. A poured rubble foundation would have been more likely by that time. Is it possible, I wonder, that there was something on the site much earlier and it was removed/burnt down etc between editions of The Fire Insurance Plan, and that this sweet little building was erected on the same site? Even just an auxiliary building, a coach house for the big place on the corner.
HERE’s A SECTION OF THE 1924 FIRE INSURANCE MAp. no brick house exists at that location. (thanks to Marc Shaw and jen ross for the education)



































