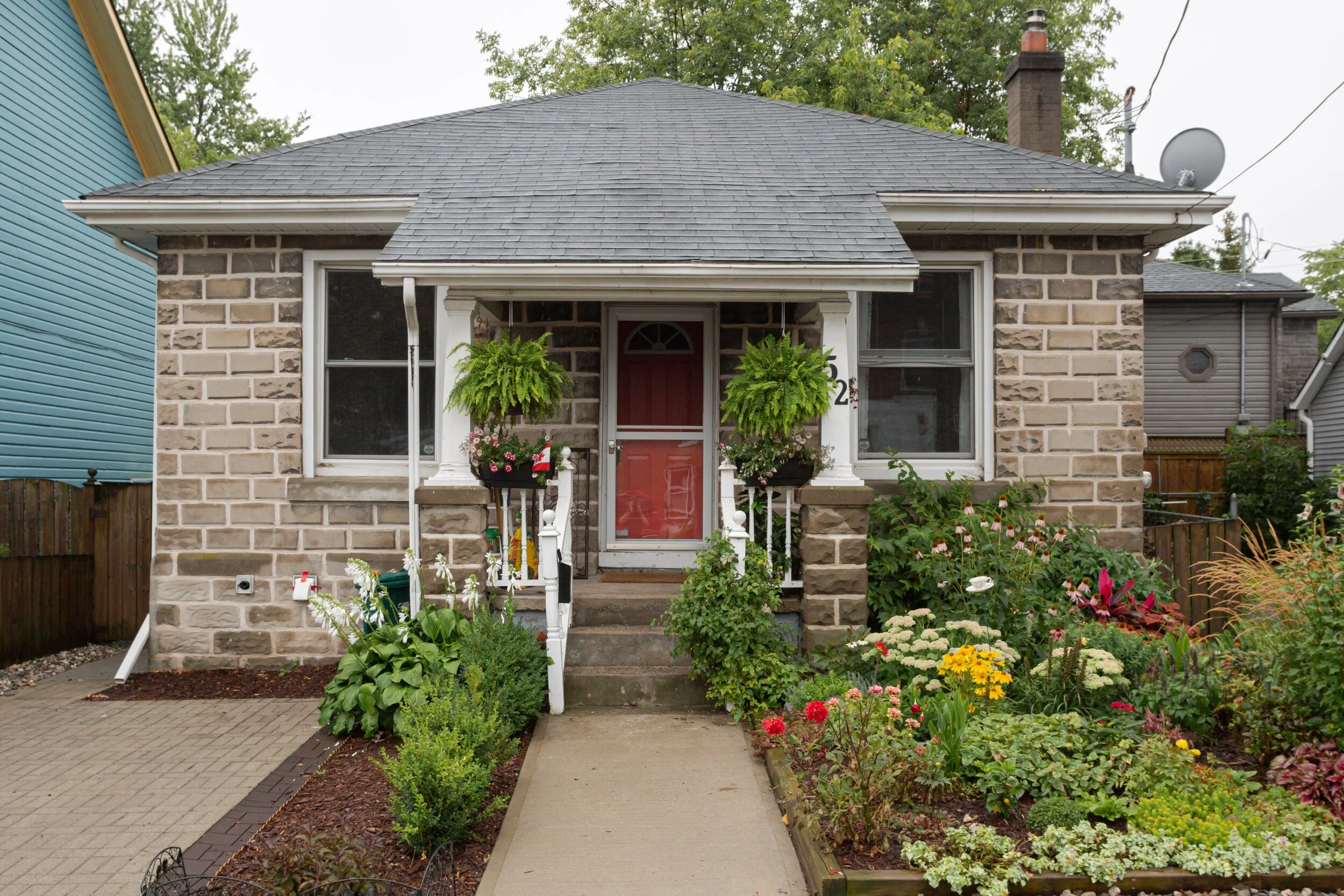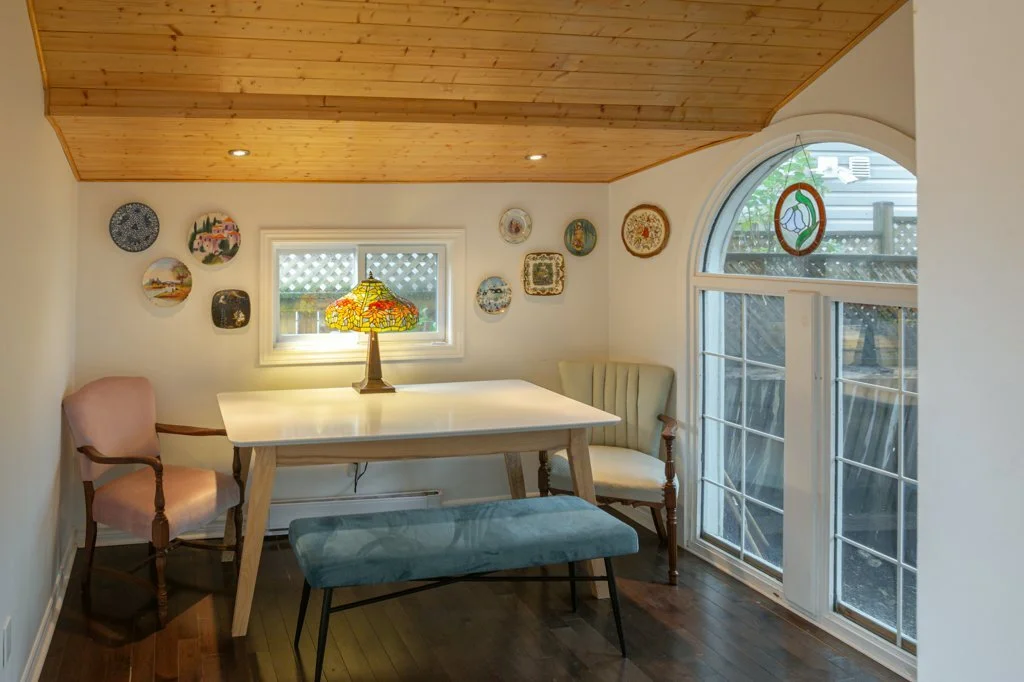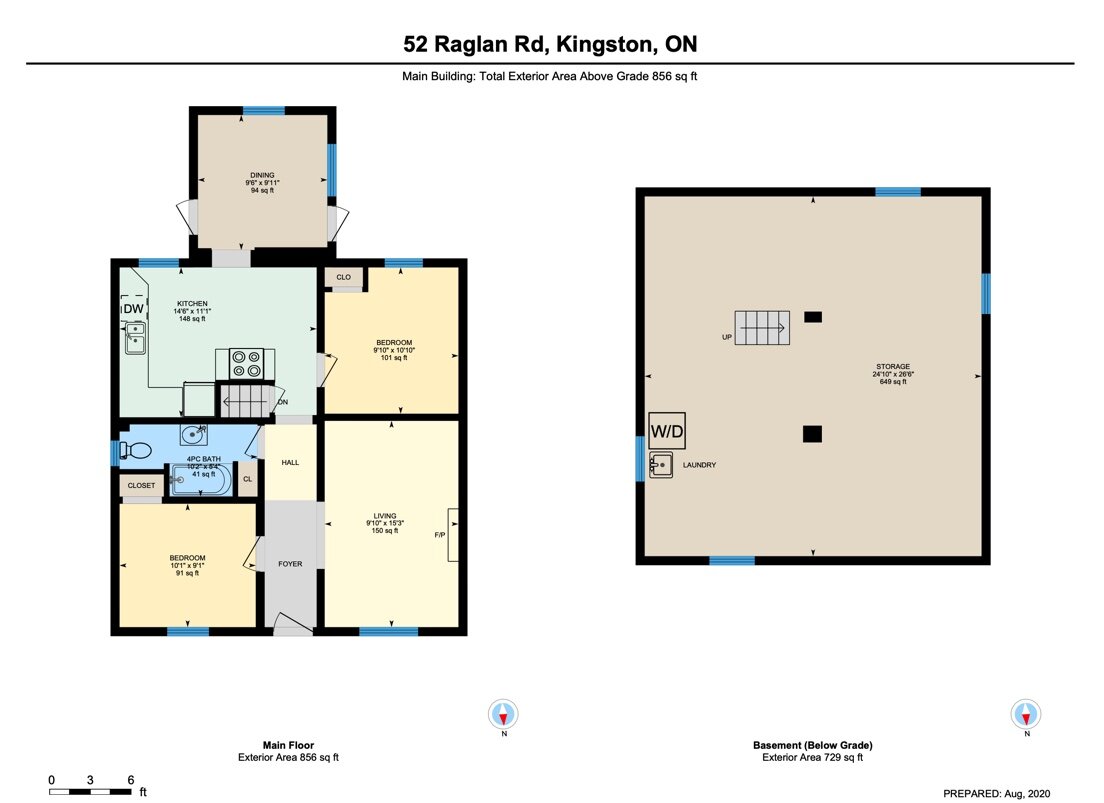52 Raglan Road - SOLD
The Essentials
A really pretty two-bedroom Inner Harbour home with high ceilings and real flair. Sorta like a condo, only without the fees. It’s your downtown pad. It’s your new century home.
The Bigger Picture
It’s poor form to begin by talking about an entirely different set of houses, I get that. But this afternoon - and I don’t remember why - I drove down through Kingscourt. Braebury is building a block of new homes where there used to be a school. I read that there will be 70 units in total. It looks to me as if there will be secondary suites above the laneway garages and that seems a bright idea. As is increasing density downtown. But the back side of those suites is built in the most mind-numbing way possible: just blank two-storey swaths of beige vinyl set against glowering skies, with not a single window. Warehouses is what they look like. Flesh-tone hangars. The place dreams go to die. They’ll argue that you won’t see this side of things once they’ve packed the acreage, but the thing is, it will still be there.
See, call me old-fashioned, but shouldn’t there be some small amount of pleasure in rounding the last corner and seeing your home? Even if it’s only the sight of some gnarled geranium on the well-proportioned front porch and a just-so pair of art deco numbers nailed to the post? A long and thin sash window you lean into because that way the sun warms the top of your shoulder? Hell, anything with personality will do. Even some hairless dog thrashing its tail at the thought of a car ride down to the Quickmart for a Scratch-and-Win and some bbq jerky.
Our cities are shaped by our housing. A mix of the historical and the modern benefits us all. The large and the small, the towering (though not obscenely) and the diminutive. We need to think about our tax base as well as our skyline, our mental health as well as our carbon footprint. The way we develop our downtown core strikes me as particularly important. What is it we’re trying to say as we develop more housing? What is it we want to feel? How do we balance all the competing instincts? How do we want people to move through these spaces, and where do we want them to meet, to shop, to walk, to drive?
I don’t suppose those concerns were uppermost a century ago, when 52 Raglan went up. It was on the outskirts of town then. A pretty modest spot, but enough to hang one’s well-thumbed tweed hat or one-button shawl. Somewhere mostly to set up a bed and a square-nailed pine table, worn-out drapes swooning at the foot of outlandish windows. A small house that wouldn’t draw much attention to itself. A wallflower. Books piled in the corners and - even back then - beside the mattress.
There are a few bungalows just like this one, spaced along the length of Raglan Road. They were all built with dressed concrete blocks fashioned sometimes on site and sometimes a few blocks away at the factory on Patrick St. They’ve lasted well. 52 Raglan went up in 1920 so it’s happy one hundredth this year, and no doubt a postcard from the queen.
It pleases me to gaze upon the picture at top of this article. A lot of it has to do with what Dara Lee and Maggie have done with the place. Someone gave me grief a while back for describing a neighbourhood house as a cottage, but just look at it. Somewhere among the daisies and the ferns, the roses and the seagrass that frame the walkway, is a teacup mounted at the end of a long stalk. For good luck, they tell me.
The ceilings inside are high. The rooms feel bigger that way; there is more light and more air in them. A house doesn’t need to cover an acre in order to feel spacious. There might even be barn swallows up there somewhere, dodging the hawks. Paint the ceilings blue and you’d be camping, so far off does the sky seem.
The two bedrooms are in opposite corners. Same for the living room and the kitchen, all gussied up with its gas stove. It’s a floor plan that makes the absolute most of its footprint. It offers both privacy and sociability. At the back of the house a little addition is where you might install a dining table and eat dinner. There is the prettiest of patios out there too, a hideaway only you’ll know about, and also a passage to the street where you’ll lean your bike against the house and take pictures of it, pretend on your Instagram page that it’s some Parisian laneway.
The basement isn’t finished but they’ve put an office down there, and they surely control the nation’s trains, or move the clouds around from that desk. It’s the sort of space you see in films, some tattooed genius pocketing all the world’s gold with a few keystrokes.
There was a time buyers didn’t want anything north of Raglan Road. The flat-earthers saw this as the very edge. Beyond the front door was the abyss. But now the stakes have been moved pretty much to the highway. How times change.
The south side of Raglan Road (before I forget) is in the natural catchment area for Central Public School, surely Kingston’s best. And rumour has it that an artisanal pizza joint is going into the old Henry’s restaurant on the corner. If they have a patio there, you’ll be able to sit out there with your Margherita and your scratchy Chablis, listening to everyone pointing over at your place, remarking on the charmer you’re lucky enough to call home.
The Elm is just down the street, past the pharmacy and the doctor’s office. And Doug Fluhrer park is close enough you can strap the kayak to yourself like it’s a backpack. McBurney is just up the hill a bit.
*
The plan is to review any offers on Thursday September 3, at 4 pm. To help you make a decision, here’s the full iGuide virtual tour.









































