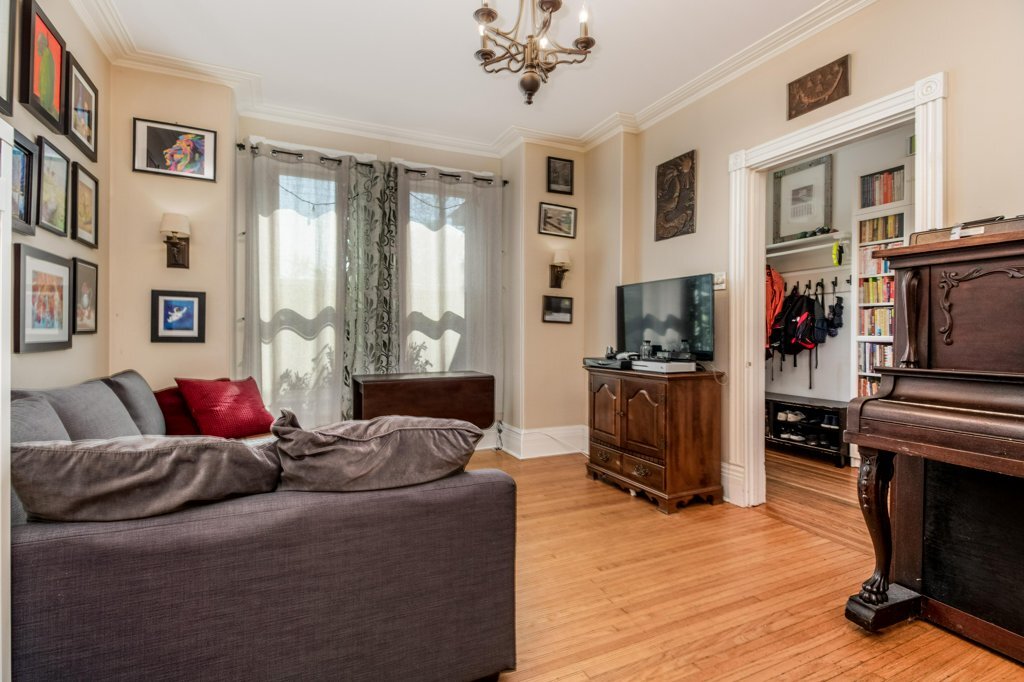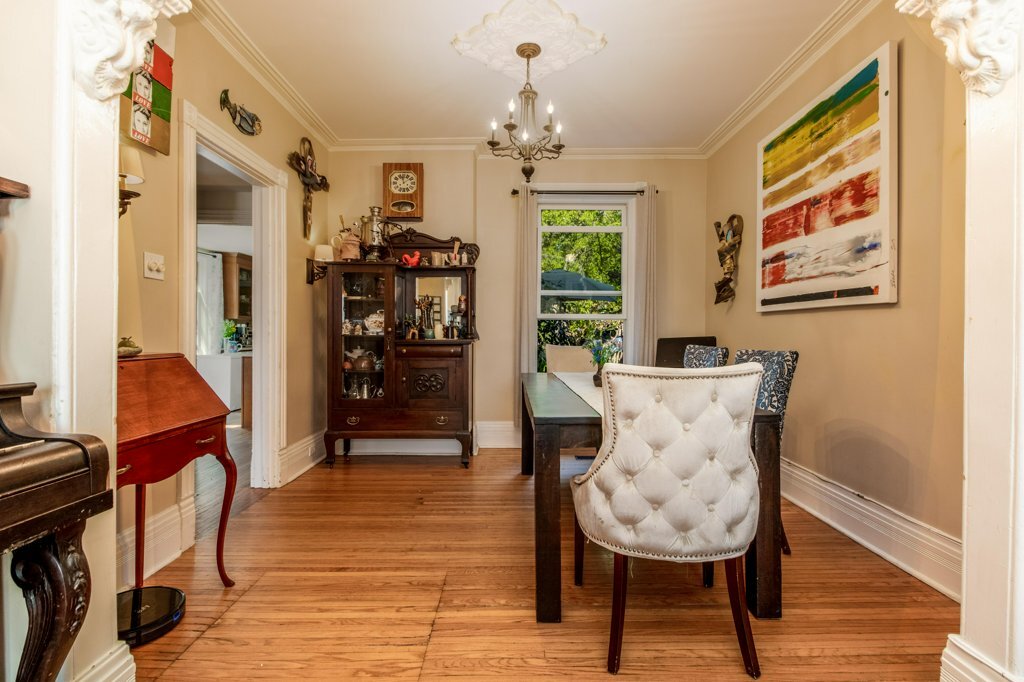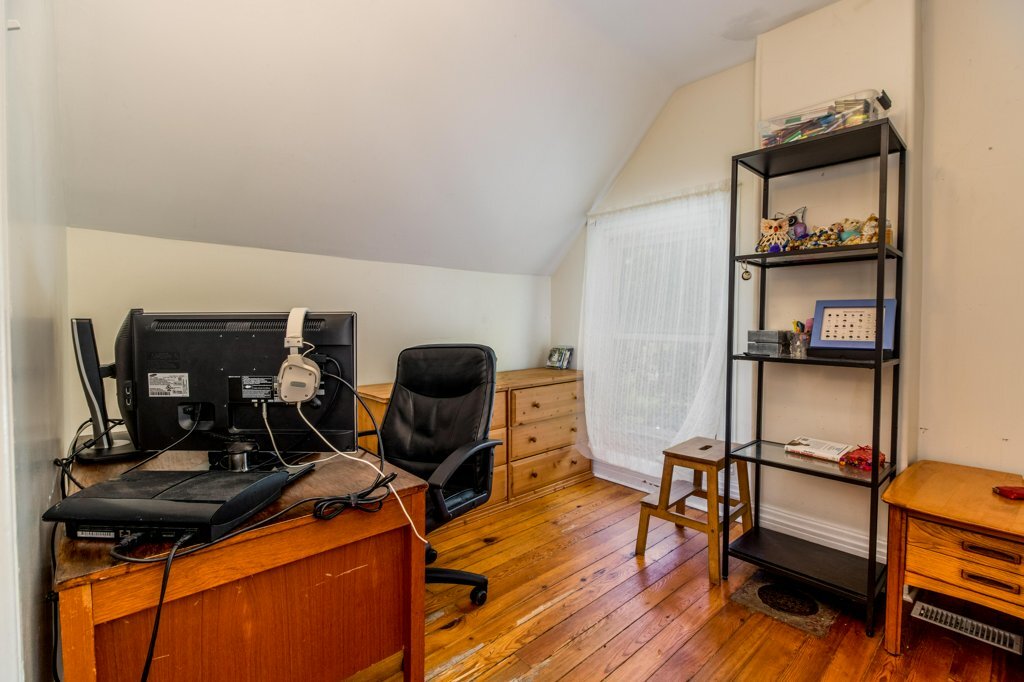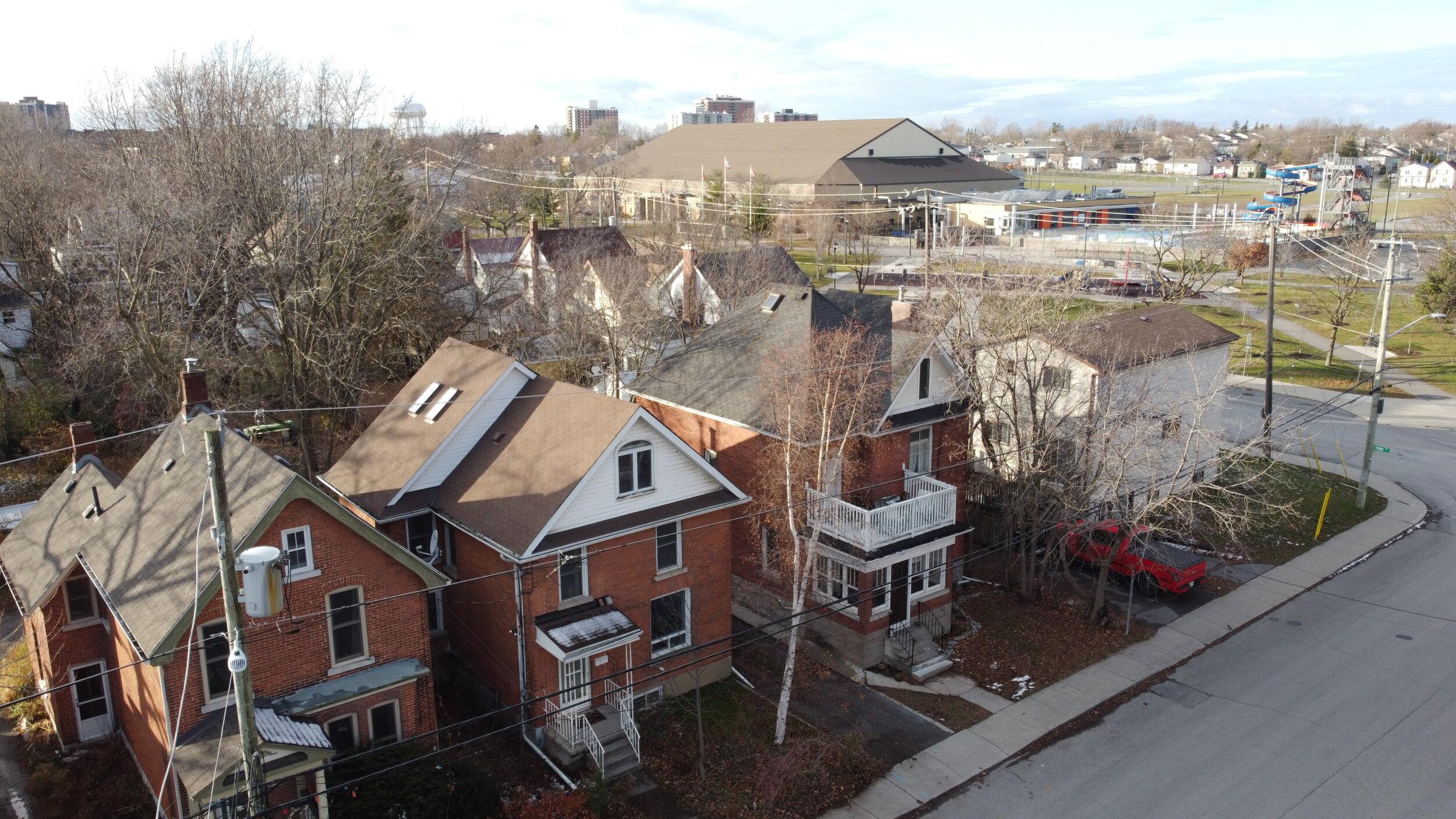436 Alfred St - SOLD
The Essentials
A red-brick detached and character-full three-bedroom family home around the corner from the Memorial Centre (which means also its market and its swimming pool and splashpad, and its dog park).
The Bigger Picture
Most Sundays before the world fell apart, I would walk up to the Memorial Centre about mid-morning to buy an Eccles cake at the market held in front of the Memorial Centre. There were kids all over the play structure, and yoga enthusiasts flat on their backs on the grass, stretching their Lululemons this way and that, becoming one, apparently, with something or other. If I saw them again now, I’d think they were mad. And also doomed. It’s a different world out there.
But we will see a return to those halcyon days, don’t you think? Kids screaming and chasing each other around the splash pad, not a care in the world, and others jack-knifing from the pool’s high board or careening down through its red slides. It seems to me more or less a given that at some point next year we’ll be able to shed at least some of our anxieties. Maybe even to hold hands again. Share a drink. Whisper in another’s ear.
We live in hope and expectation. And one could do worse, I think, than to hunker down and wait for that more or less carefree time at 463 Alfred Street, three houses south of York.
It’s an area changing with every month. All those purpose-built condos being built along Princess St are making the blocks north less desirable to university students. Landlords are able to charge less per bedroom than they were even five years ago and so some of them are divesting, and these grand old brick homes are turning over, and families are moving in. It’s a slow-motion Jonathan Franzen novel we’ve got going on here.
463 is already a family home. And a fine one too. With a handsome shell and a renovated kitchen, a set of rooms with their character intact and more square than anything a hundred years old has any right to be. A yard too, one that’s deep and untamed to a pleasing degree, There are too few spaces left like this in the downtown core. I remember visiting a great aunt in the English countryside when I was a kid. Dorothy was her name and she had a plum tree behind her similar-feeling house and the monarchs would swarm the rotting fruit, and drift away hammered. You could just about see them sweating.
There are oak floors both old and new on the main floor and long fat strips of old pine worn the colour of a sunset upstairs. There are arches and sconces here and there, ornate little flourishes that seem to signal how seriously the builder took the house and how seriously it’s been loved down through the last few generations.
We’ve only been in there an hour or two and we’re already fond of it, as I’m sure you can tell. Fond too of the ideas we have of how well one might live here in Williamstown. Especially next year.
The more mundane details (room dimensions and taxes, for example) appear here, in the Realtor.ca listing. And the iGuide tour elaborates on the floor plans and photos on this page.
The plan is to review any offers after lunch on Friday November 27.

















































