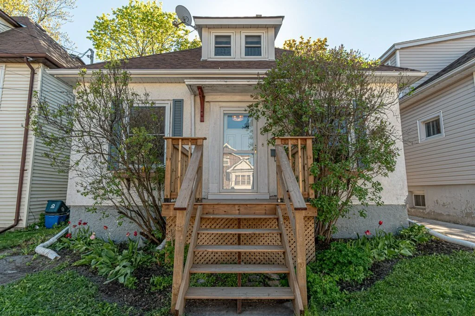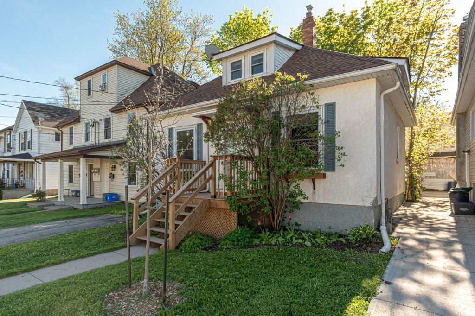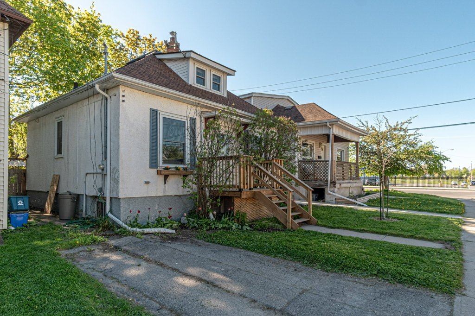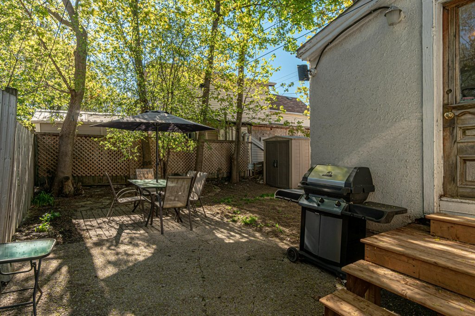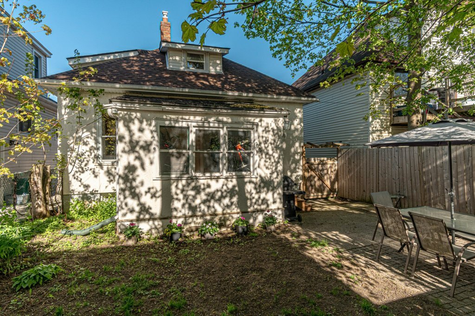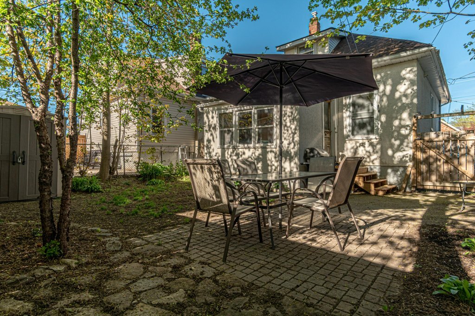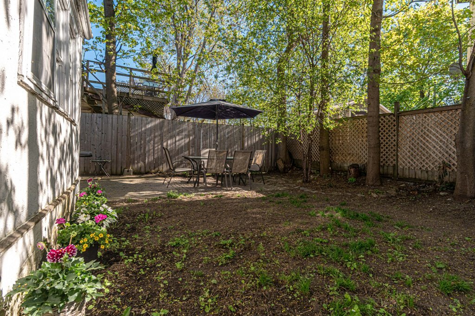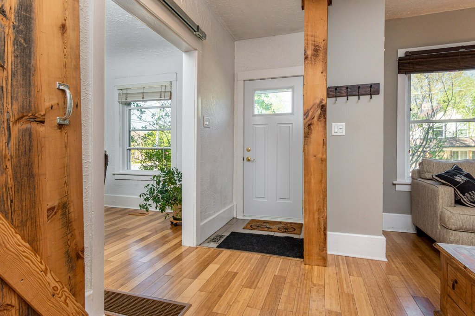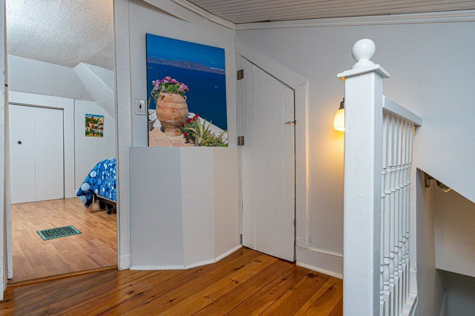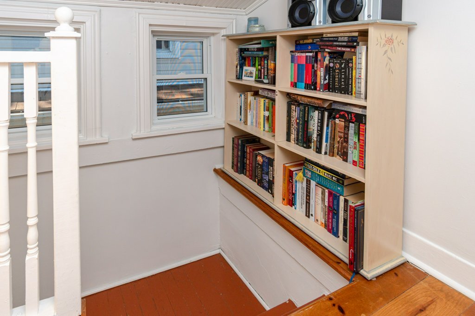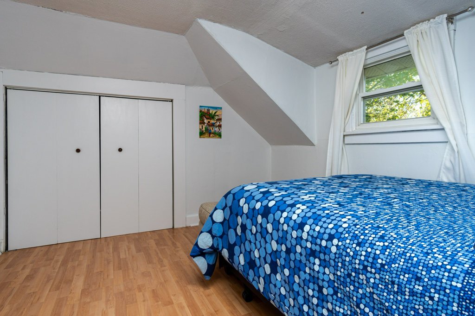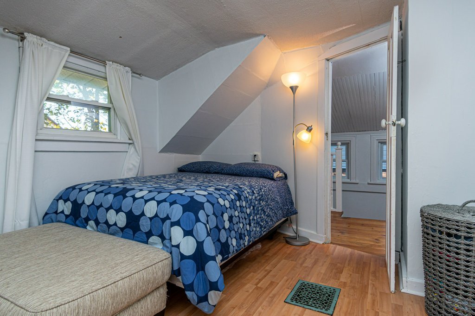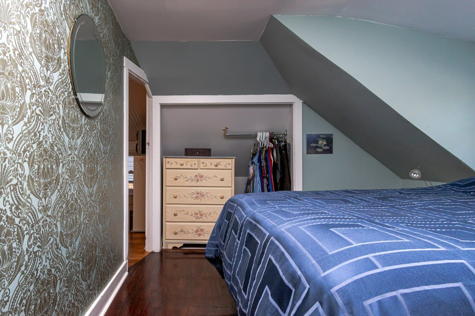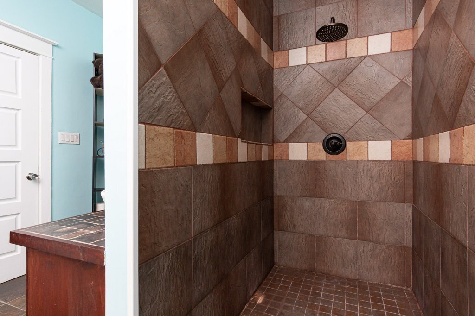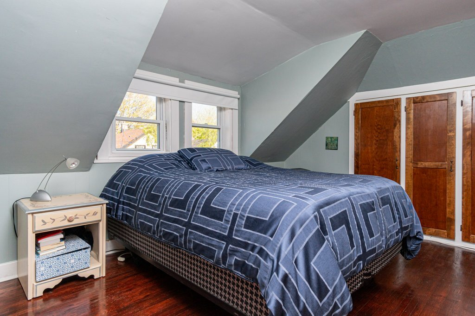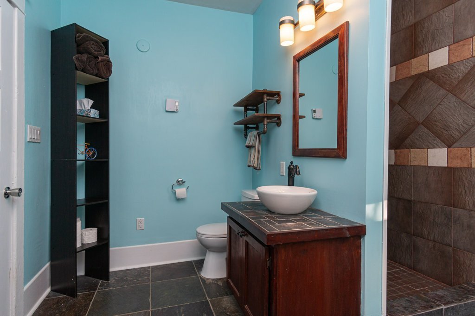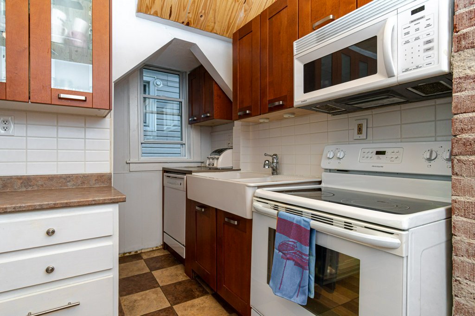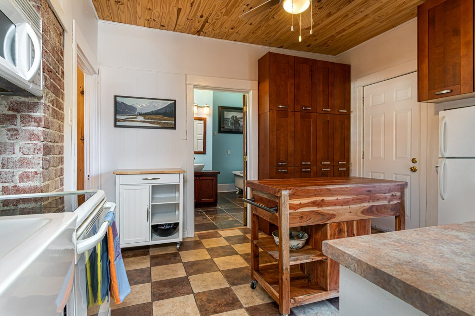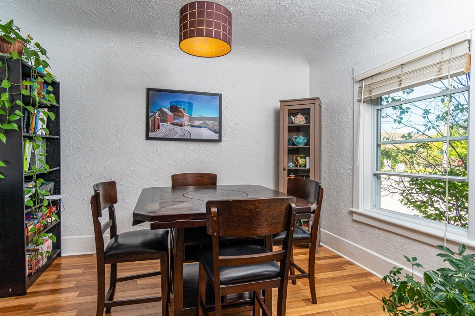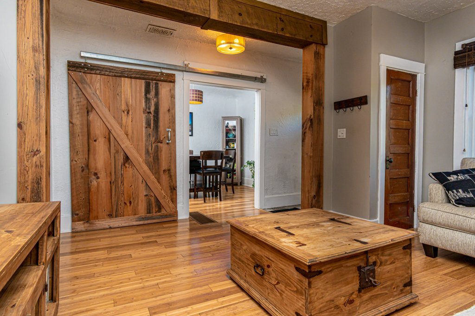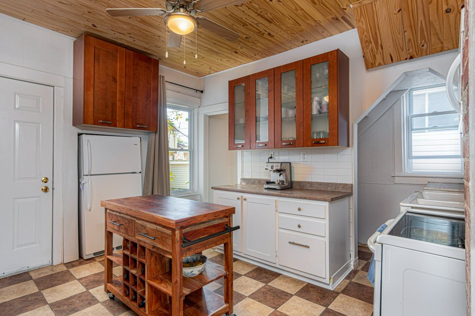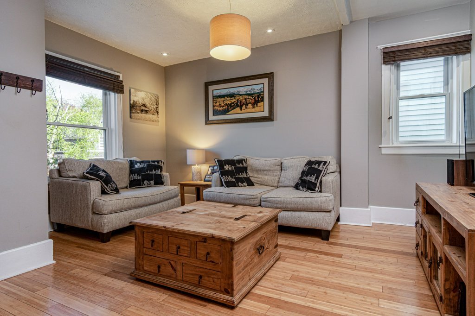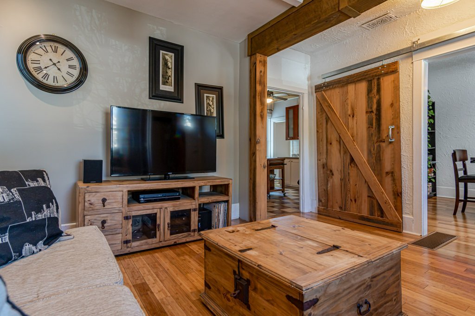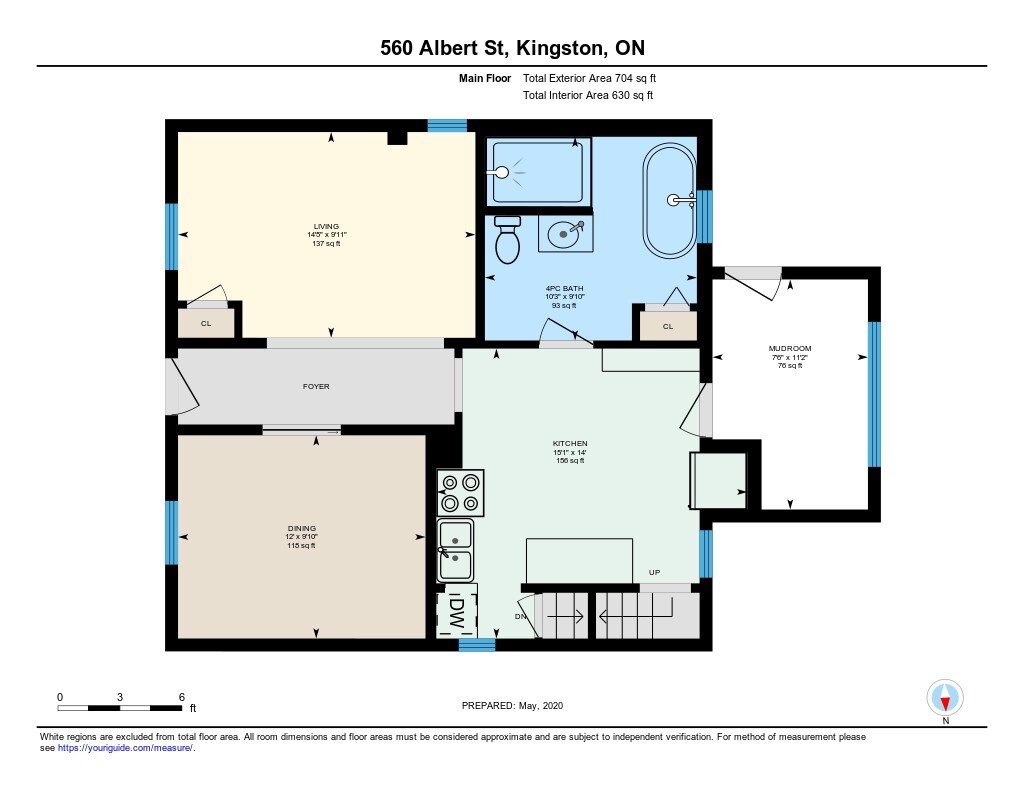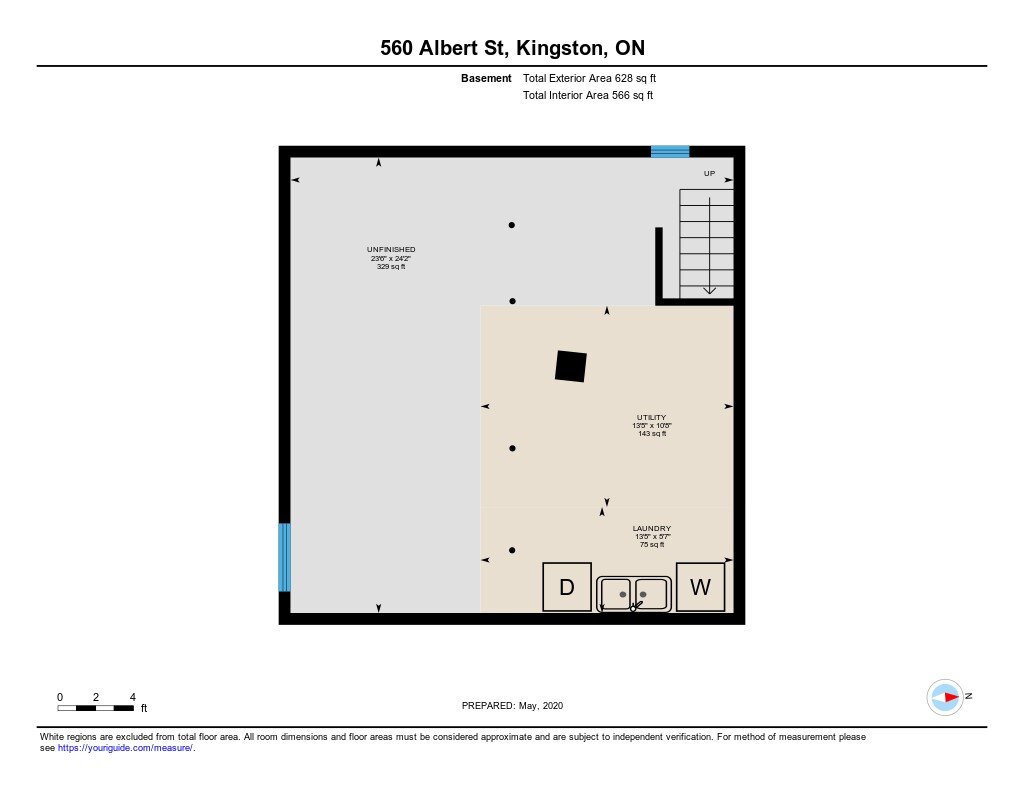560 ALBERT ST - $325,000
SOLD!
THE ESSENTIALS
A pretty, nicely renovated two-bedroom stucco cottage up where Albert meets York, which means a breath away from the Memorial Centre with its Sunday market and its dog park, its (quiet now) pool and splash pad.
THE BIGGER PICTURE
We’re very pleased to be able to fire up the public side of our business with this bright new listing on Albert St, in the heart of Williamsville. It feels the right way to begin again. I don’t know if I’ll be able to adequately communicate why it seems that way, but let me very briefly try.
It has something to do with the fact that it’s not a big, showy house with a row of Corinthian columns across the front, and half a dozen glossy Salukis draped over the emerald lawns running down to the water. There might be nothing wrong with the sort of set-up (well, except for the columns), but I just don’t know as I’d be comfortable coming out of a ten-week shutdown and immediately offering up that much … bling. I’m feeling a little sheepish being out there at all, is the truth of the matter (and more on how we’ll do our best to keep you safe later). What we have here instead is a well-priced, well-renovated, and well-located home for you. That’s it. Pure and simple. There is nothing whatsoever in-your-face about 560 Albert. It keeps its respectful distance; it doesn’t dance around demanding your attention. Because we’ve had enough of that, haven’t we? These feel to me more meditative times. It is a house built for 2020 — modest and reasonable in its intentions, and perfectly executed in its renovations. It offers aesthetic pleasures, you bet, it’s pretty as hell in fact, and most importantly it provides a warm, safe place to hang your hat.
The house is wrapped in a cream stucco. And there is a pretty courtyard tucked away behind the house that sits in dappled shade, a sort of take-home, pint-sized version of the Chez Piggy patio. There is parking, and a front porch upon which to sit and watch the world go by, the Sunday crowd with their cloth bags of home-baked bread and heirloom tomatoes, the overheated kids with their Crocs and their beach towels.
The inside is both rustic and in a down-home way sophisticated too. There are separate living and dining rooms but you slide the barn door out of the way and they’re connected again. It’s intimate and at the same time social. The floors in these spaces are a nice bamboo. The ceilings are far-off and studded with potlights.
The kitchen, at the back of the house, is big enough to accommodate an island, and has a pleasing blend of white cupboards and cherry uppers, a checkerboard tile on the floor, and a soft-edged country sink big enough to wash the baby in.
The bathroom is a wonder with a walk-in shower and heated floors, a clawfoot tub below the frosted back window, and if you’ve ever watched Doctor Who you’ll understand why I mean when I say it reminds me of the Tardis.
There is a bookshelf built into the wall on the way upstairs. We like that very much. You’re on your way to bed and you can pause to pull out some Ondaatje or some Rilke, the latest Atwood. It all depends on your mood, doesn’t it? It’s the last important decision of the day. Up top, you’re among the rafters, and it’s all interesting angles, an expressionist dream.
All of which is to say it’s an adorable house, it really is. Soft and sharp at the same time.
*
A word about showings.
There will be no open house, of course. And there are health disclosures to be signed before any in-person showing. It’s not a big space and once you and your agent are inside, it will be tricky maintaining social distance and so we request that all visitors wear masks. There will be no feature sheets on site. We’ll have all the lights on for you. You really shouldn’t need to touch anything at all.
The plan is to begin showings tomorrow, Friday May 29th at 11 am (there will be no double-bookings; you will have the house to yourself). And any offers will be reviewed on Monday June 1 at 2 pm.

