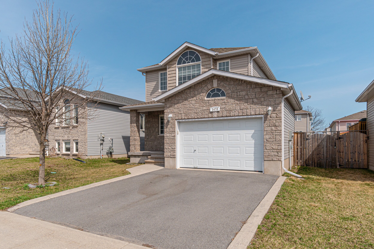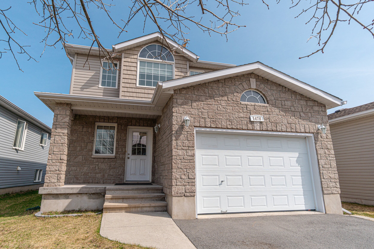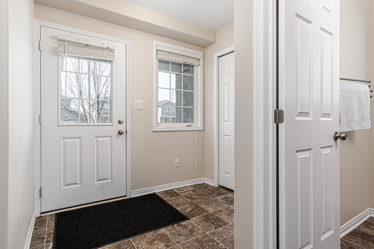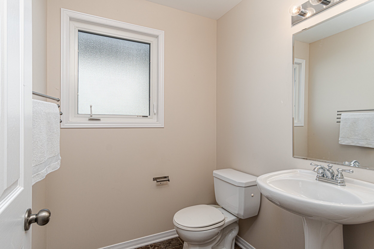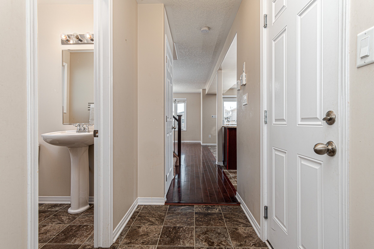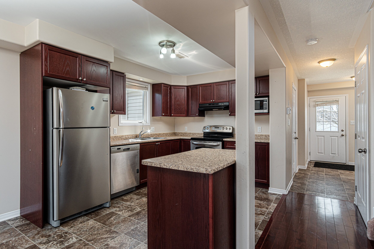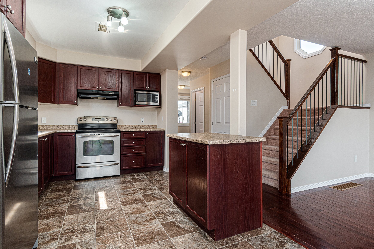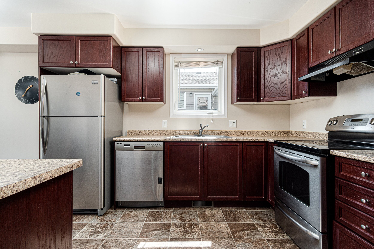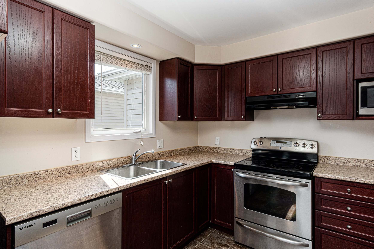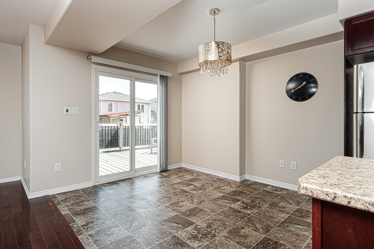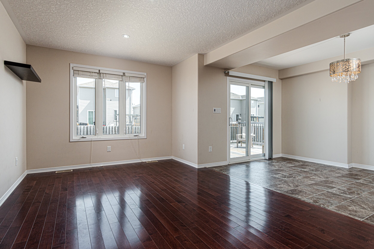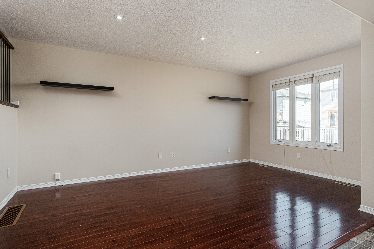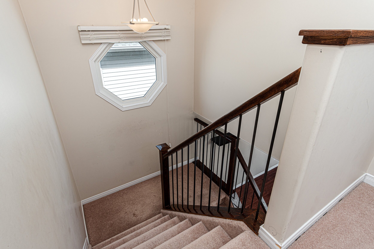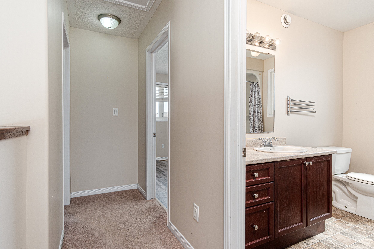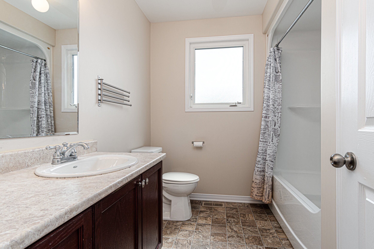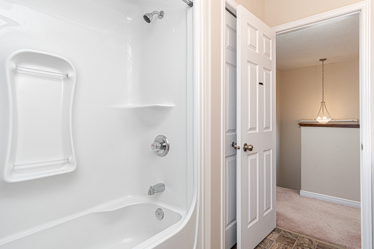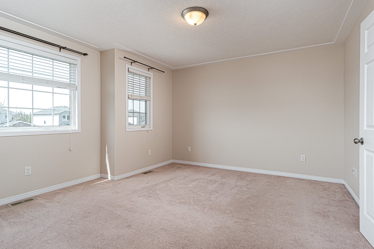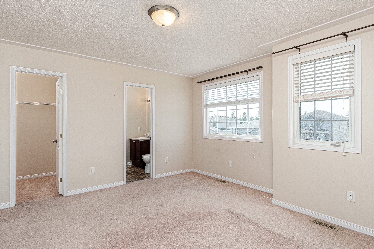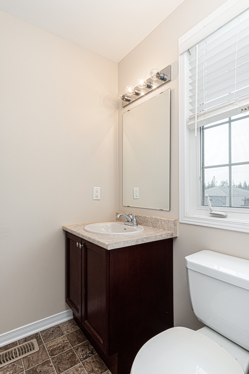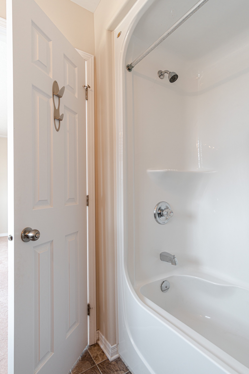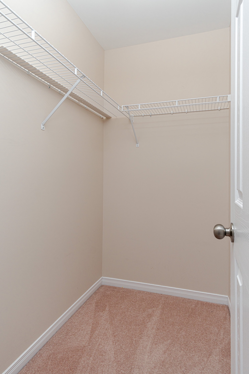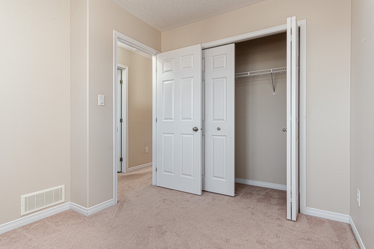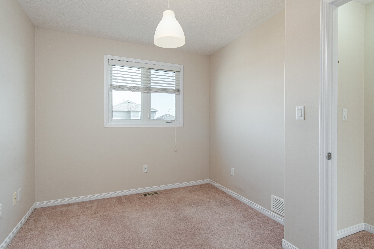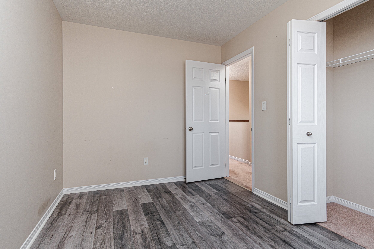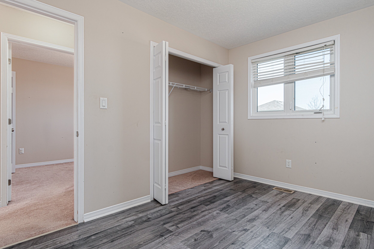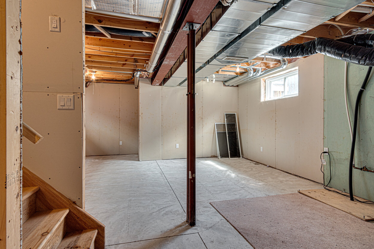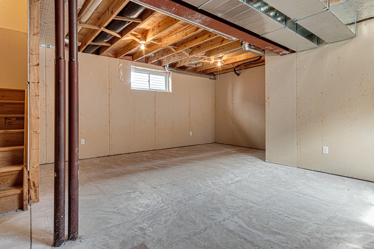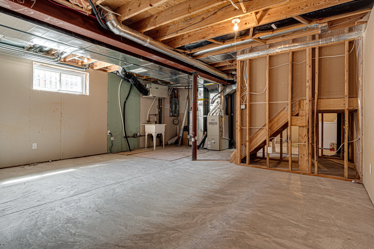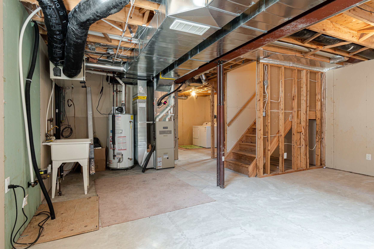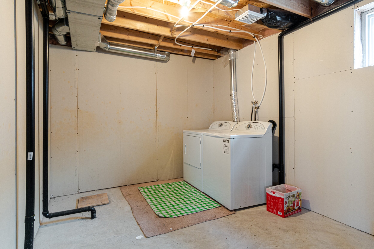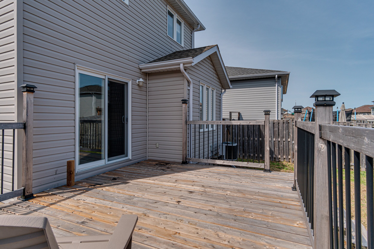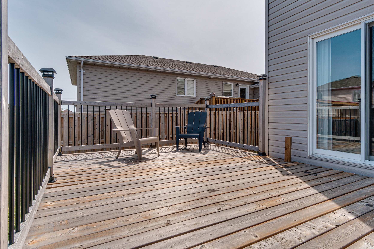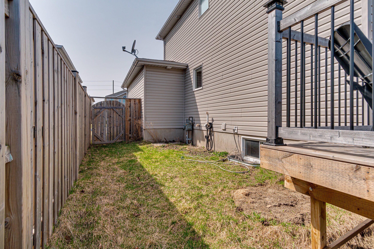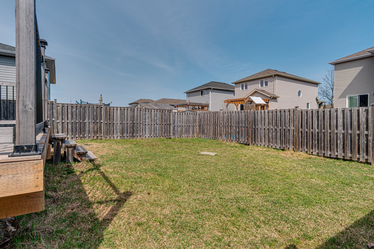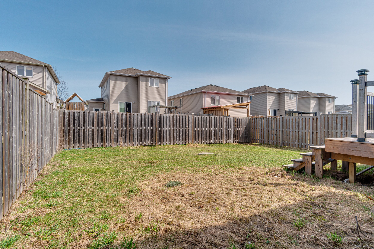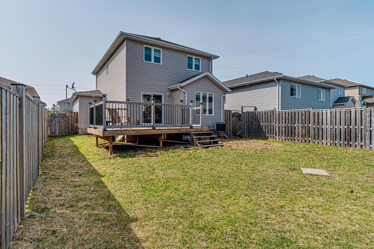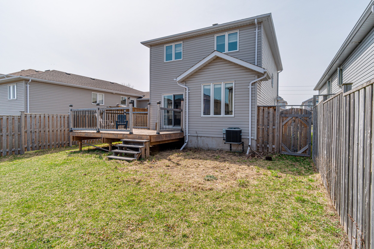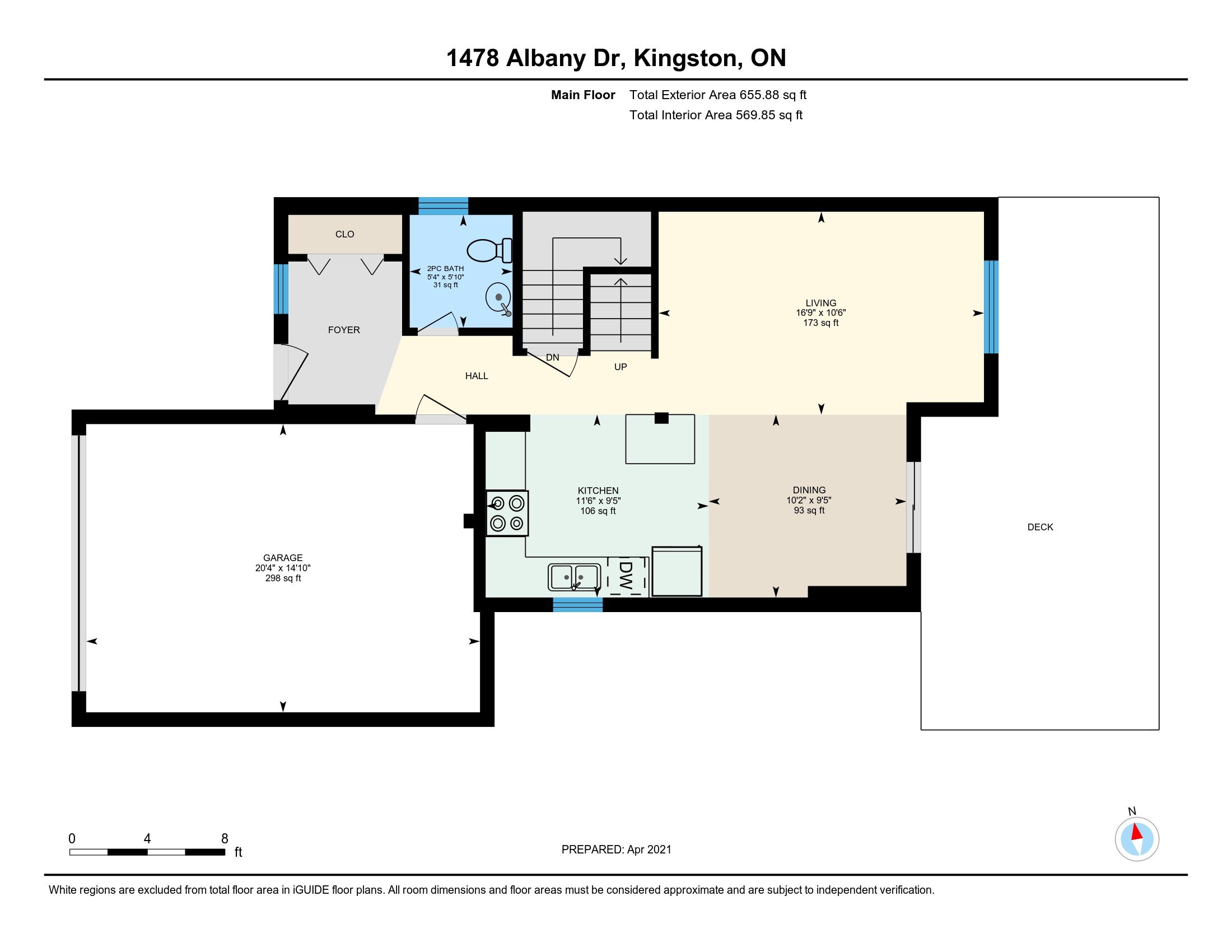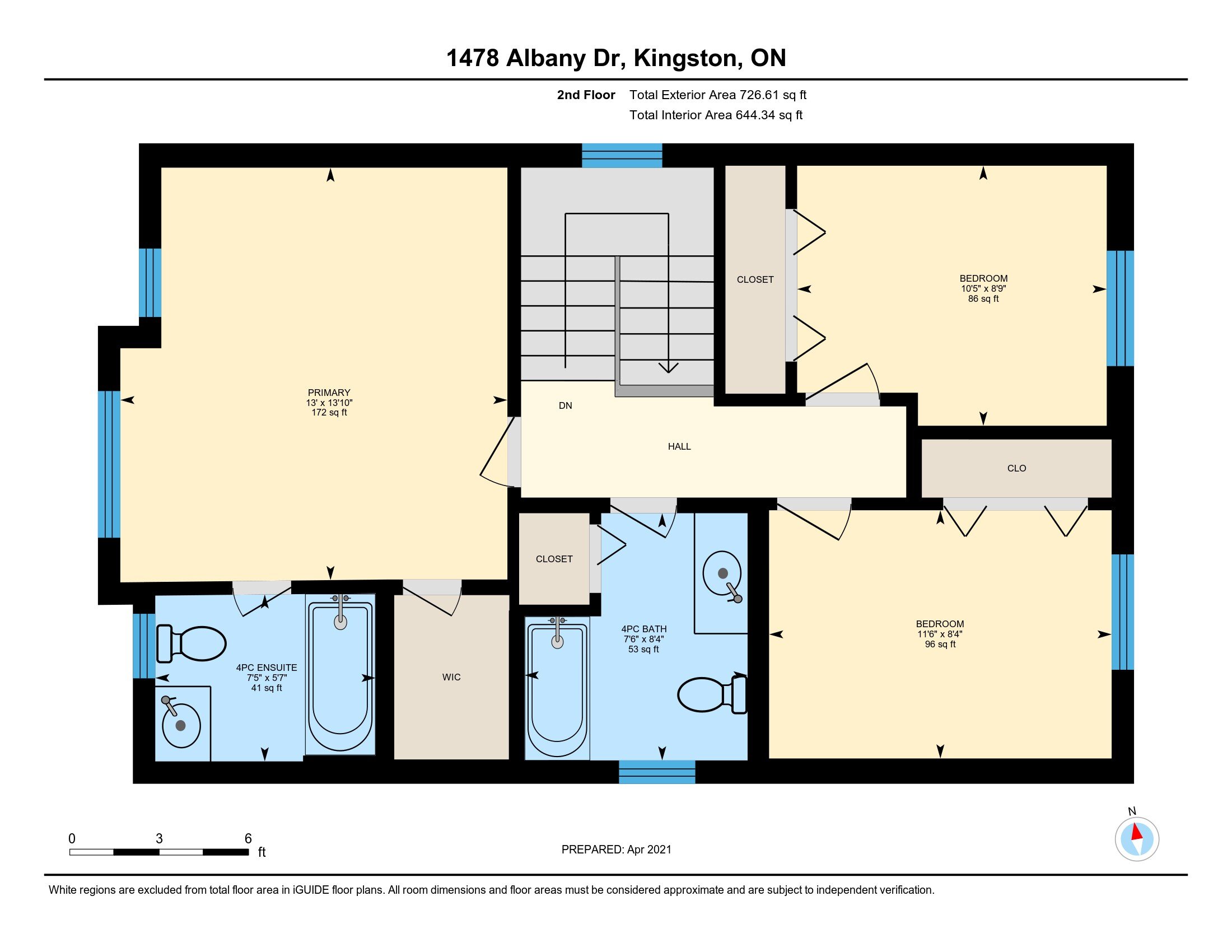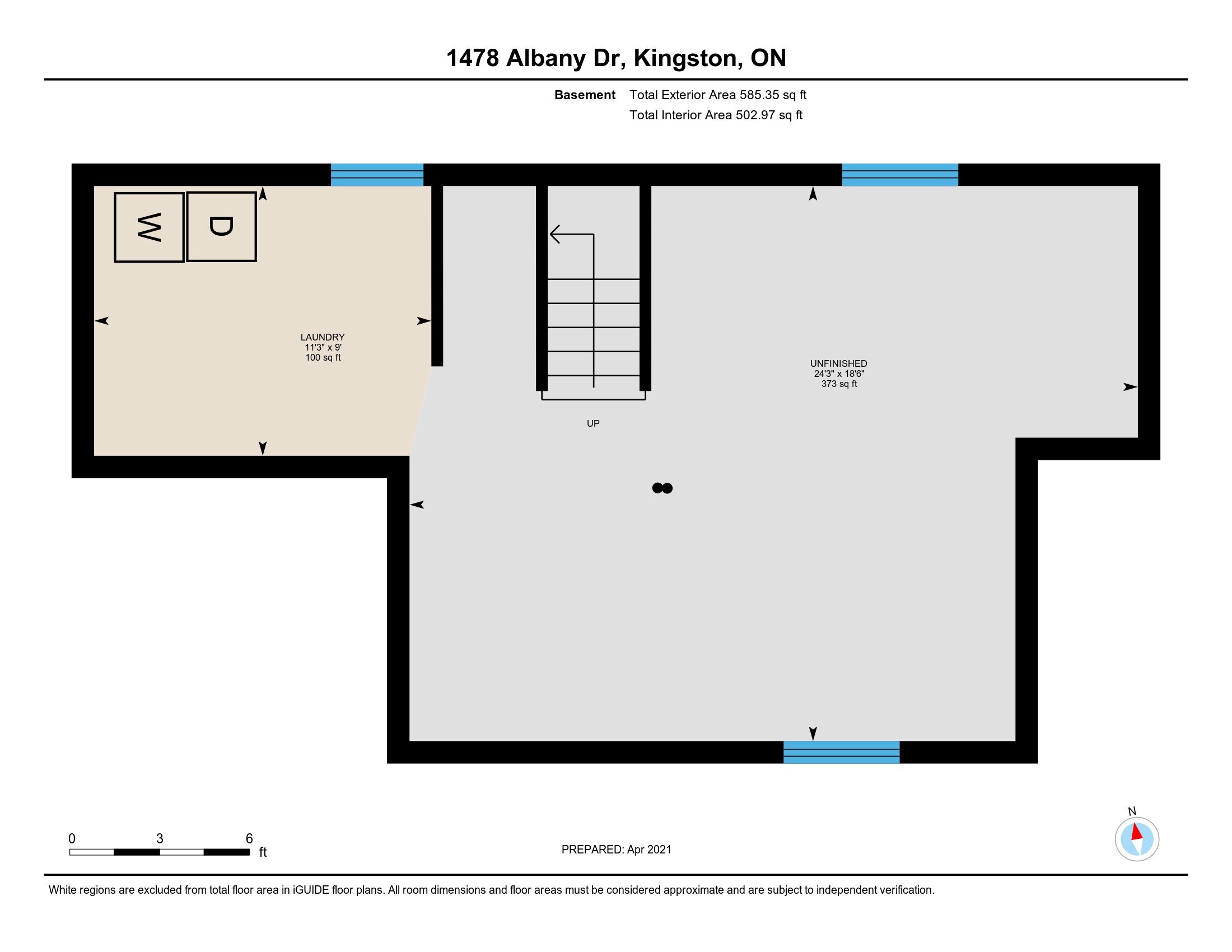1478 Albany Drive - SOLD
The Essentials
A three-bed, two-and-a-half bath detached home in the west end. Any offers will be reviewed on Monday April 19.
The Bigger Picture
1478 Albany Drive is no Fallingwater. Let’s clear up that misconception right away. In fact, Frank Lloyd Wright would probably have marched away muttering, his pockets full of furred Skittles. All electrified hair too, like a walk-on role in The Simpsons. A Kodachrome dig at our subdivisions and our lust for convenience and cars. But just hold on a sec. In this mad market, this detached three-bedroom, two-and-a-half bath west-end home might be exactly what’s needed.
The open floor plan - designed by committee, and shorn of any rough edges, any sly, modernist grin - is, when you think about it, perfect for hectic modern family life. This melding of spaces really does give everyone a chance to gather and catch up. The great-room floors are a rich, dark hardwood (Espresso is surely what it says on the box) that’s matched with the kitchen cabinets and island, and the sliding doors out to the deck and fenced yard flood the main floor with light.
Upstairs is carpeted and I’m good with that. Mornings are made for something soft underfoot, something warm. The main bedroom has a four-piece ensuite as well as a walk-in closet. You put a mini fridge in there and there’s no need to leave at all; you can see out the end of this pandemic in style.
The basement is unfinished with good ceiling height and the 1.5 car garage has direct entry into the house. Convenient to everything and available for quick possession.
All the nitty gritty (room sizes and taxes, local mapping and so on) is available here, in the Realtor.ca listing. And the dizzying spins of the iGuide virtual tour are right here. There is even a tool embedded in the tour, I just discovered, that lets you figure out how much room there is for your couch, or to swing the cat.



