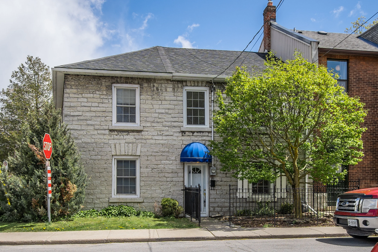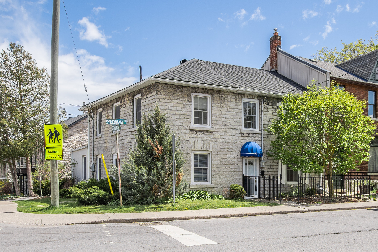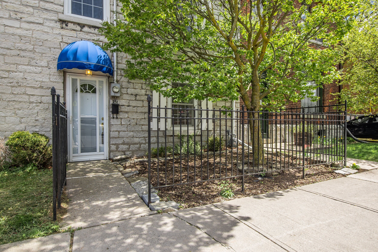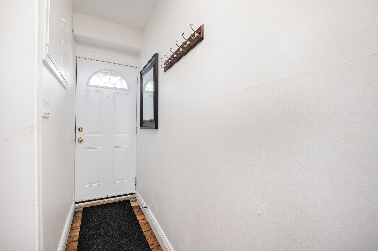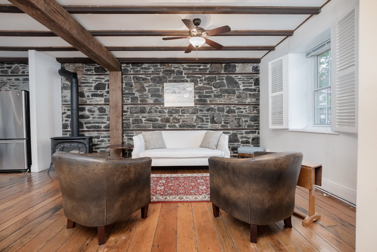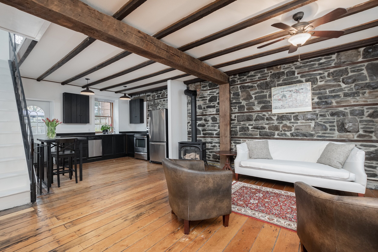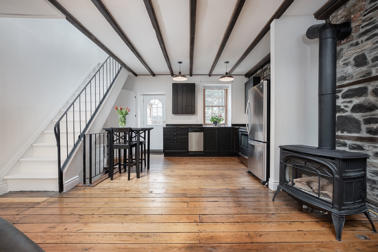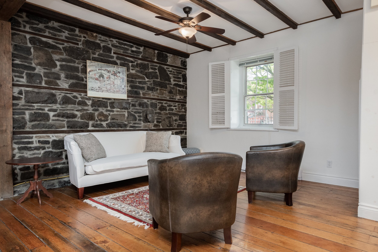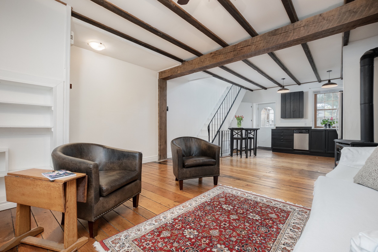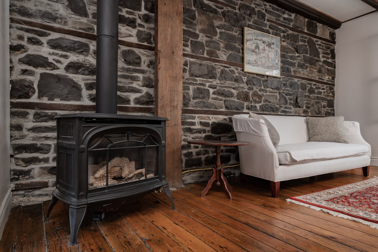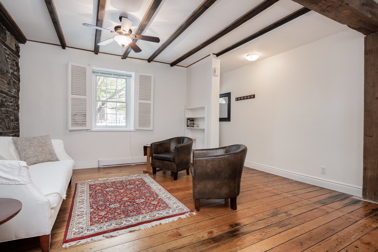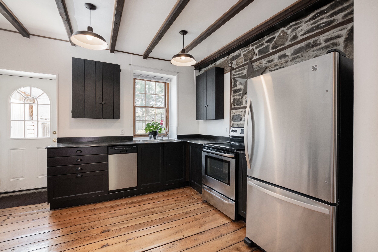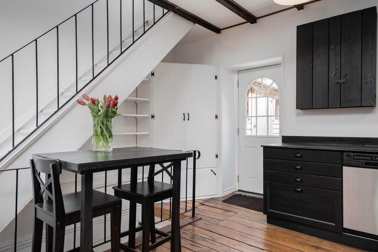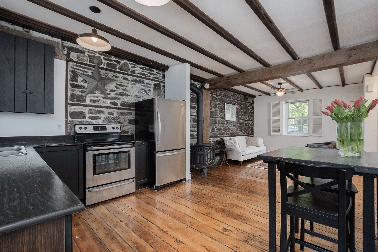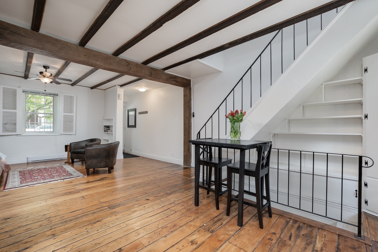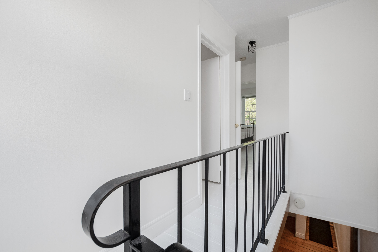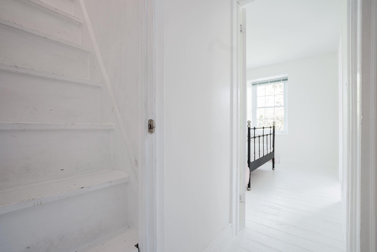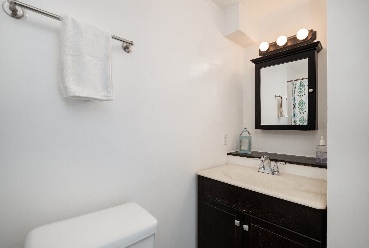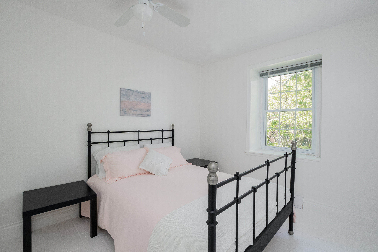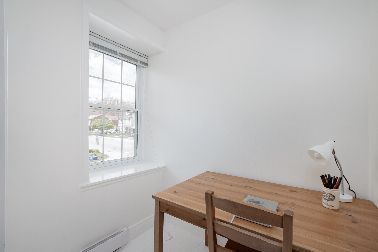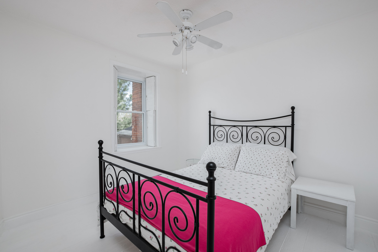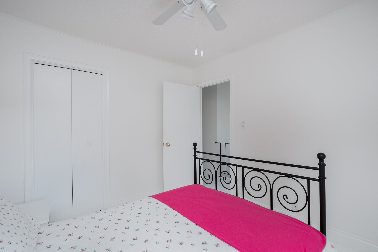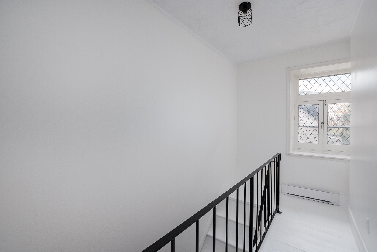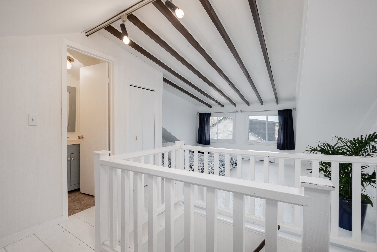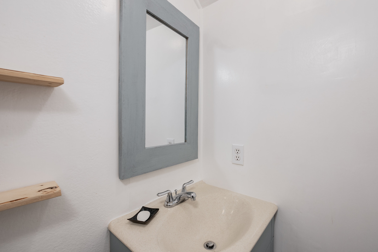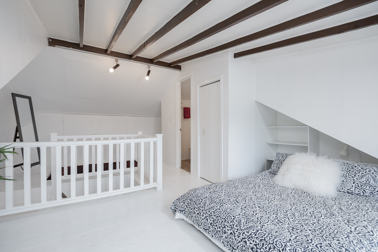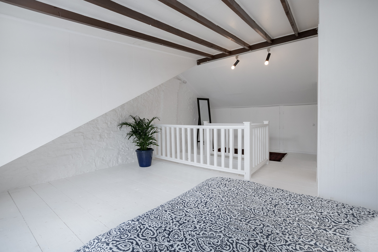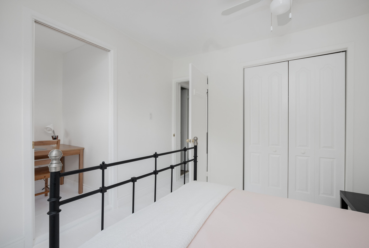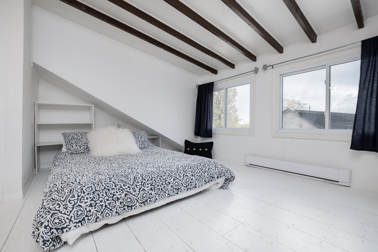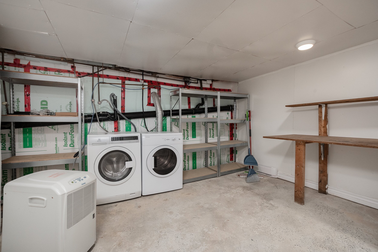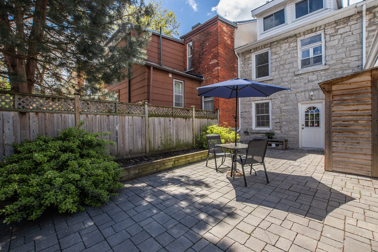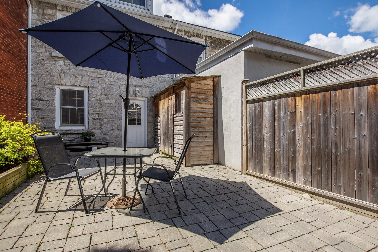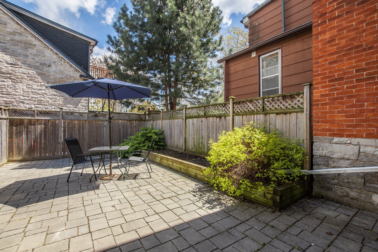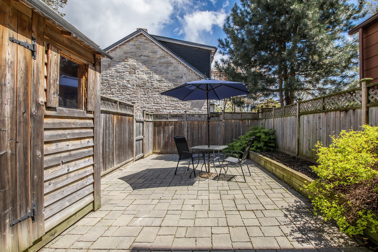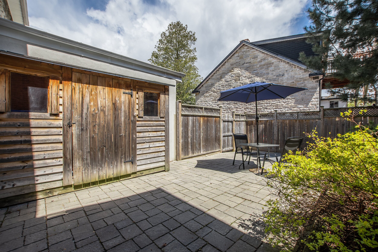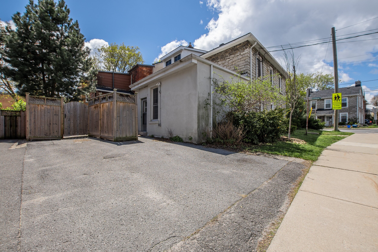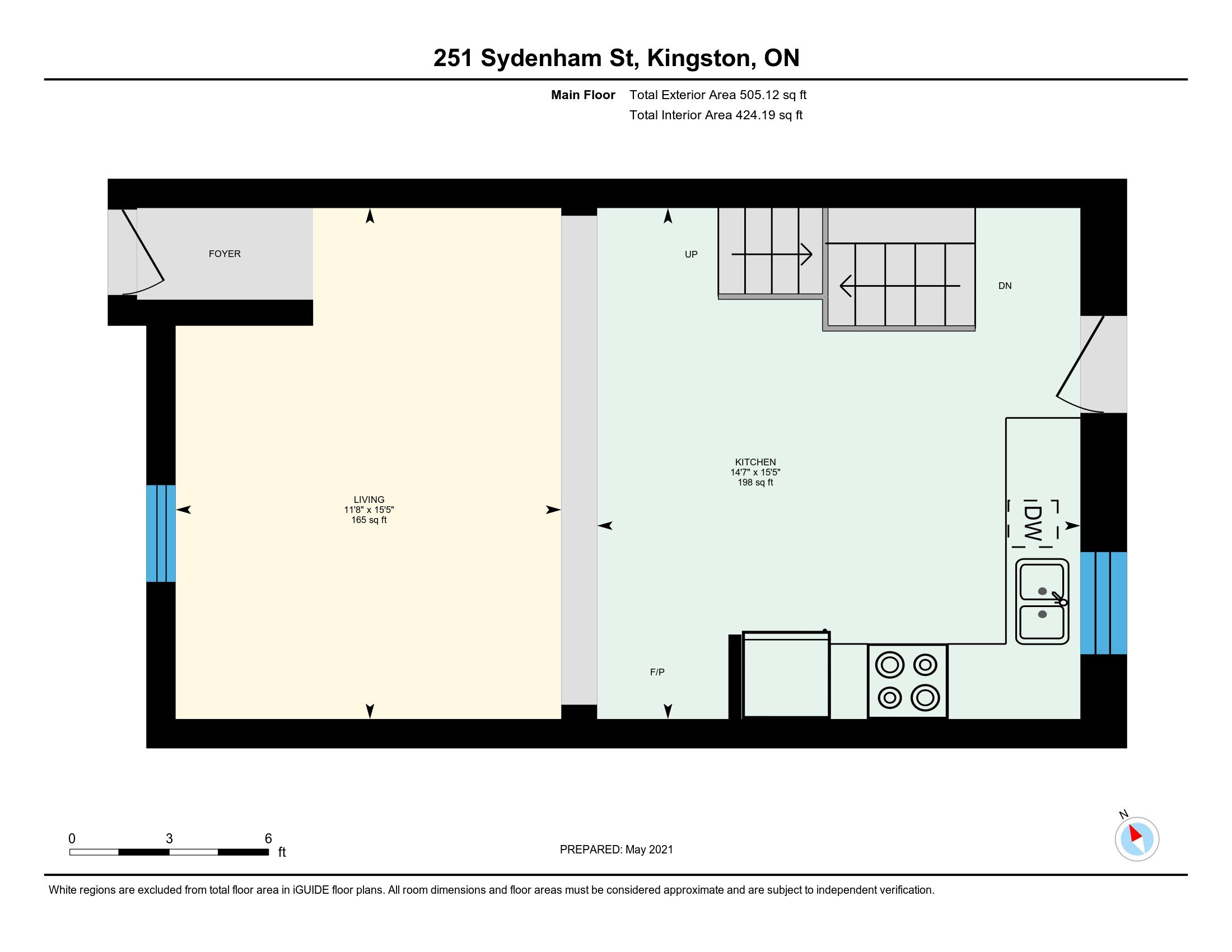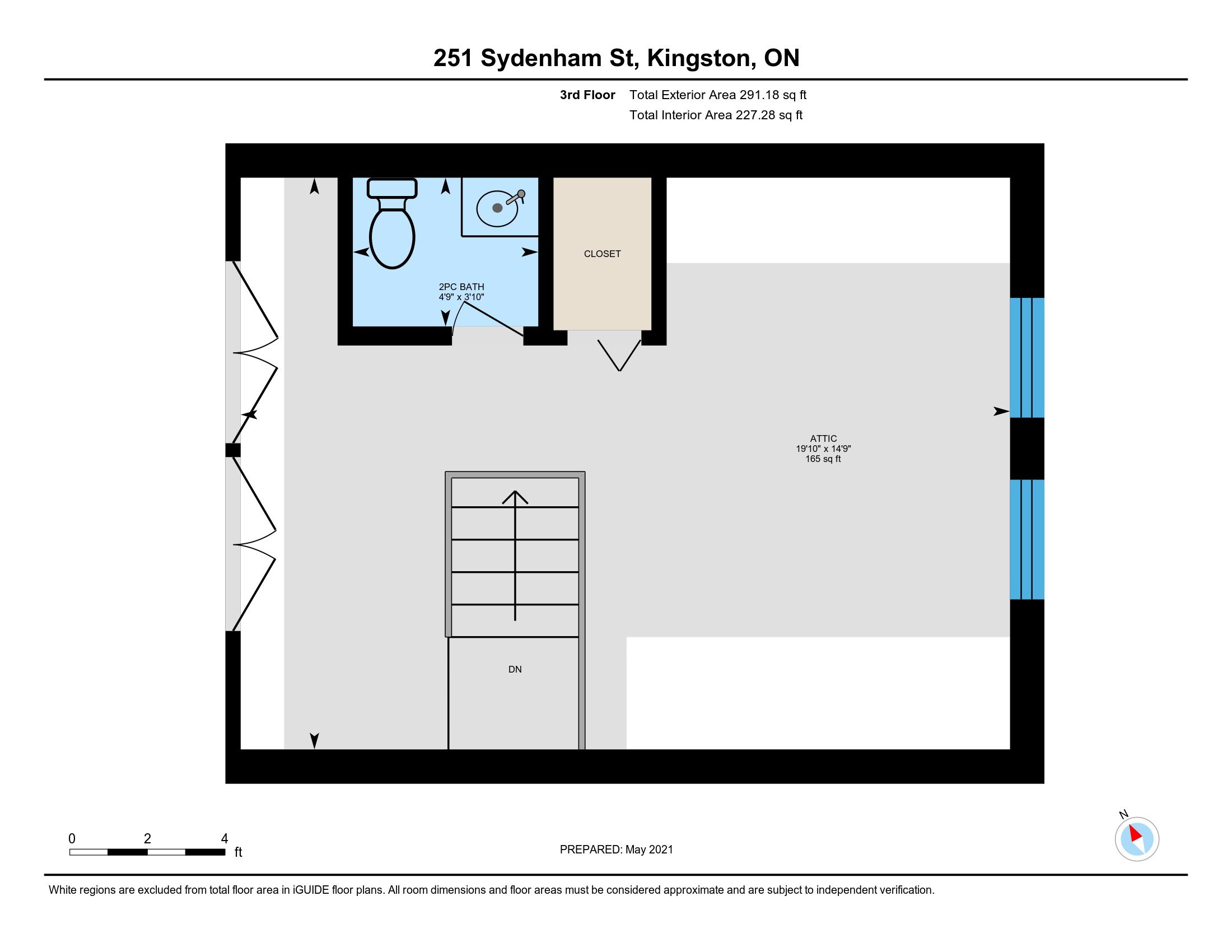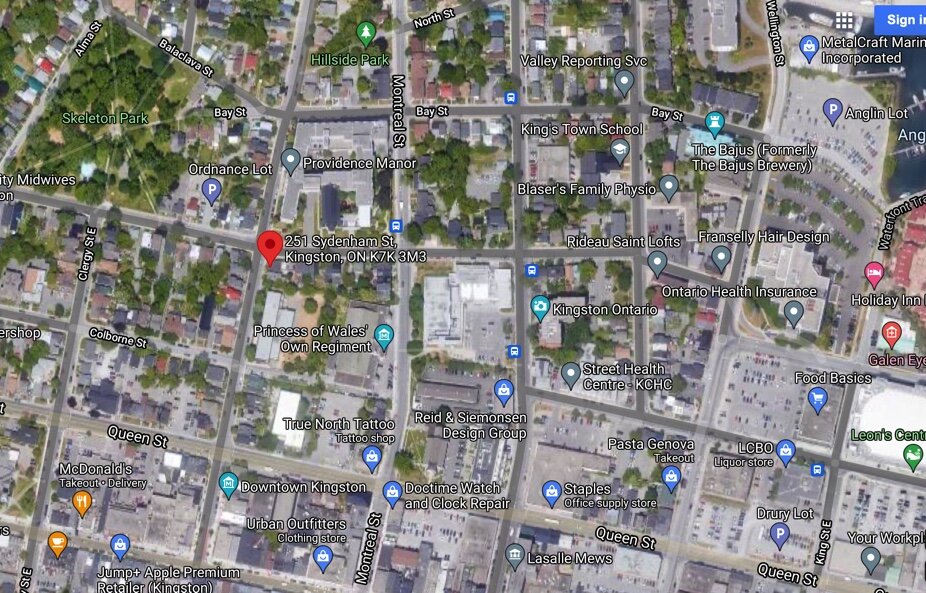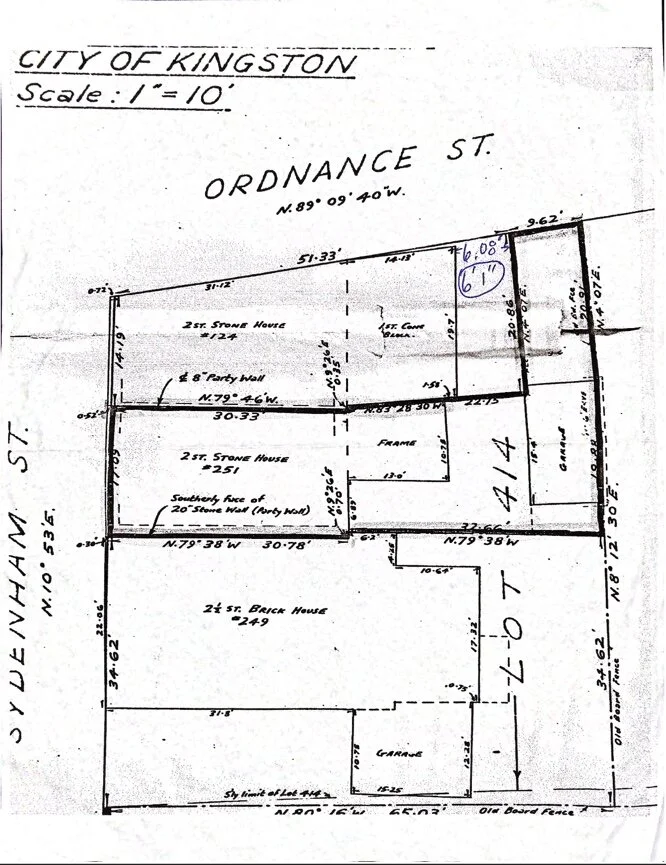251 Sydenham St - SOLD
The Essentials
A wonderful three-bedroom limestone townhouse south of Ordnance, which means just steps from Princess St and McBurney Park. Any offers will be reviewed on May 18 at 2 pm.
The Bigger Picture
At our first visit to the 1840 limestone townhouse at 251 Sydenham St, I was reminded intensely for a second or two of my grandparents’ place. They lived for an age in an ancient stone cottage in the Cotswolds. I remember a dark green winding path to a heavy, pitted door like something out of Tolkien. A sunken living room with a blazing fire, and a couple of rank old hunting dogs sprawled before it. The low-ceilinged bedrooms were up a few stone stairs at the back of the house, which was built right into the hill. I remember runner beans strapped to leaning bamboo stakes and a corner for the rhubarb. We’d usually visit on a Saturday and my grandfather would be in front of the television watching the wrestling, his pants hitched up over his mottled white shins and him bobbing and weaving like it really mattered.
Sydenham St is just a kid in short pants compared to that old house west of Oxford. But it’s one of the originals here in Kingston. A minor landmark situated at the very heart of downtown Kingston, with a private courtyard patio behind the house that seems like nothing so much as it does a younger sister to the Chez Piggy patio. There is parking back there too. It’s a very rare sort of offering.
The house has been renovated in charming fashion with an open plan main floor arranged around an exposed black limestone wall and gas stove, with the kitchen to one side of the glorious supporting beam (it’s like something hauled across fields on the back of giants) and the living and dining areas to the other. The pine floors throughout this level are original and surely just now approaching their honeyed prime.
There are three cloud-white bedrooms up above when you include the loft (though you should be warned that the stairs up to that room are steep enough you’ll imagine yourself camped at the top of a ship’s mast). The bedroom at the front of the house even has a little anteroom where you can write your next novel.
I suppose we imagine a single professional in here, or a young couple anxious to live steps from The Grand Theatre and Northside, McBurney Park, and a short walk from the hospitals and the university. It’s a pied-a-terre for those fortunate enough to travel, it’s a refuge from the ordinary for the rest of us. We love it either way.
The plainer (but essential) details and measurements are right here, on realtor.ca. And the iGuide is here.
*
A Note From One Of The Sellers:
The time has come for us to part with our beloved 1840s limestone in downtown Kingston. This house has been a true labour of love for us and we worked hard to preserve the history here - keeping the original pine floors intact, and working with the building to preserve whatever we could. The massive wood beam on the main floor is nearing 200 hundred years old. One of the original leaded glass windows still remains.
When we bought this home a decade ago - we had a mountain of work to do - ripping out layers of tired old carpeting (there was even carpet in the bathrooms) and stripping the ancient, stained wallpaper in every room. We repainted, re-roofed, re-plumbed, and insulated where we could (limestone can be tricky that way). We had the wall at the back of the house repointed and had the interior limestone sealed. We redid the bathrooms and kitchen. We replaced most of the windows (left the only original window - the leaded glass beauty in the stairwell), and finished the courtyard back garden. And so much more....
This house dates back to before Canada was yet a country. Before electricity, before automobiles. The Mayor of Kingston, Overton Smith Gildersleeve owned this house and lived here in the 1850s. It has been an honour to own this little piece of Canadian history. Now it is somebody else's turn! I hope they love it as much as we do.

