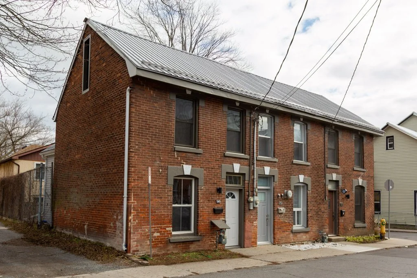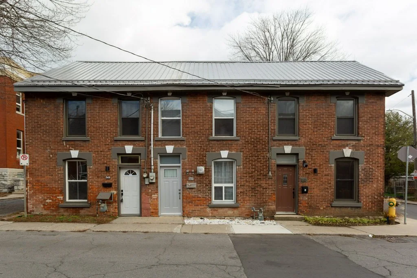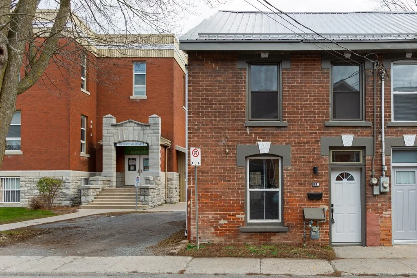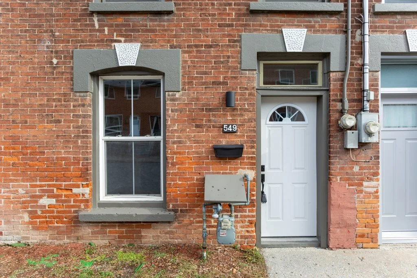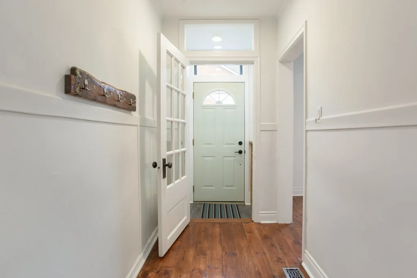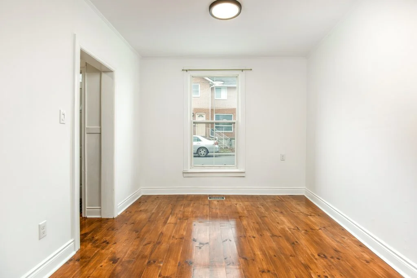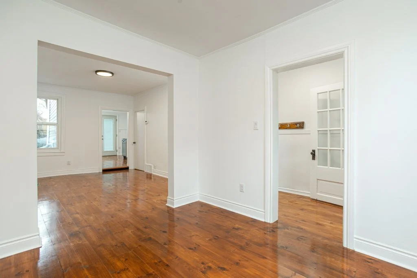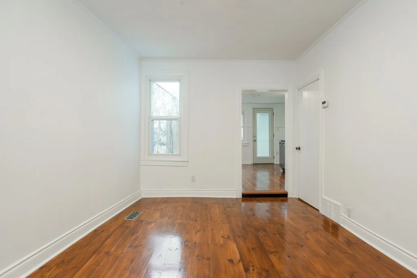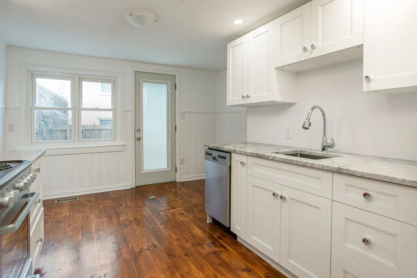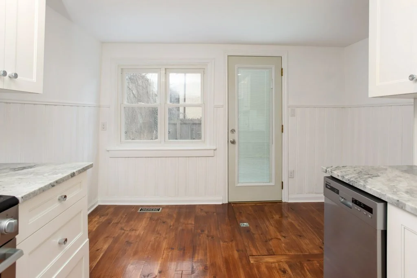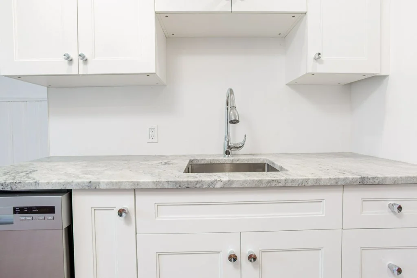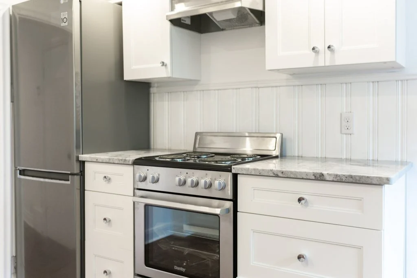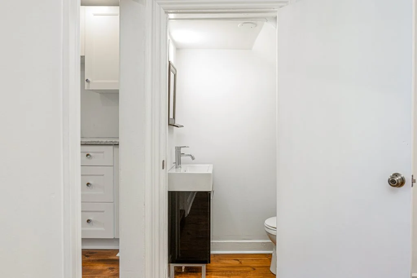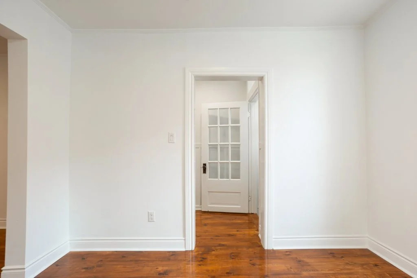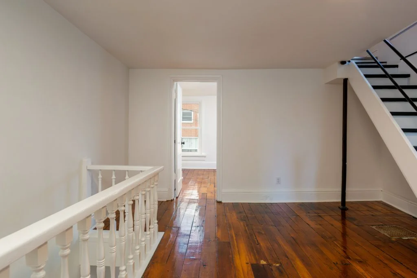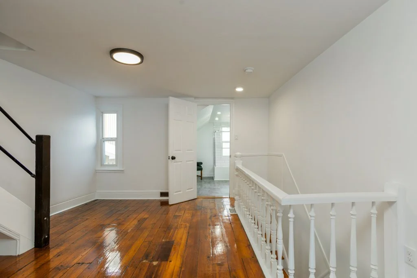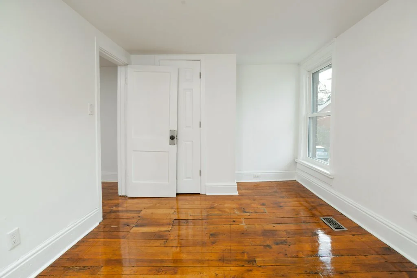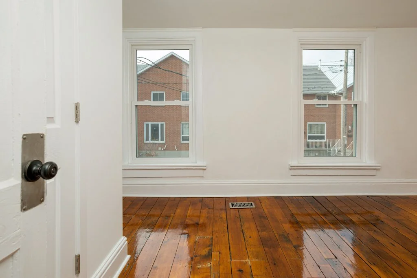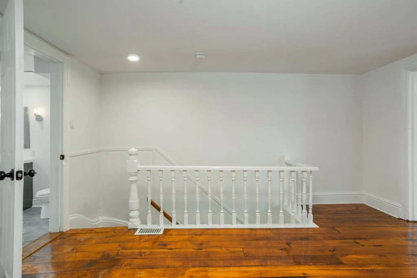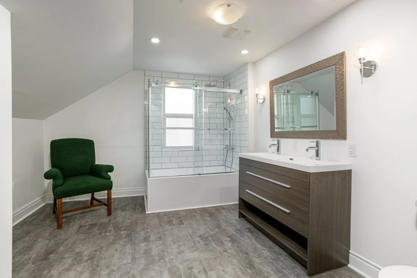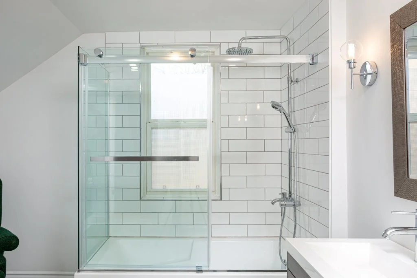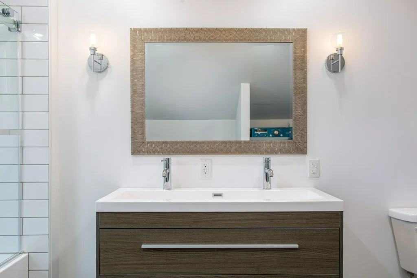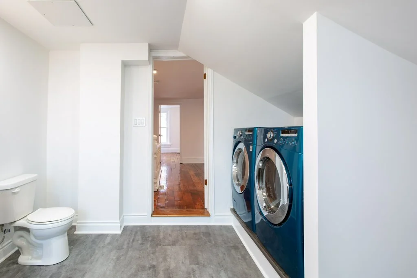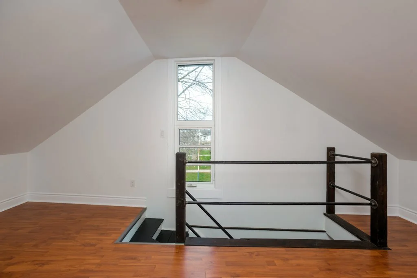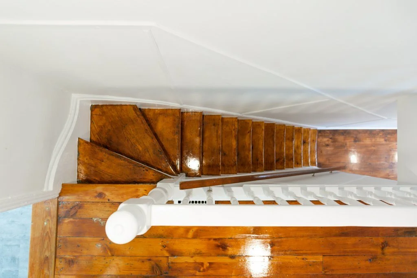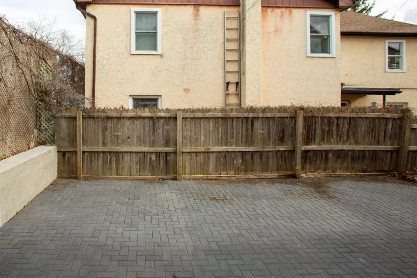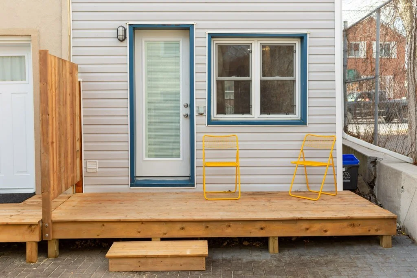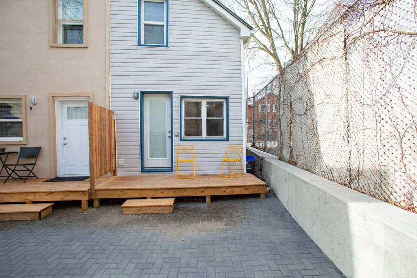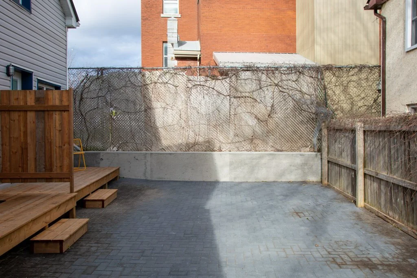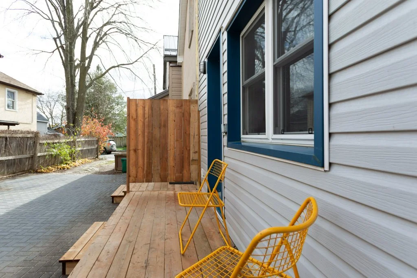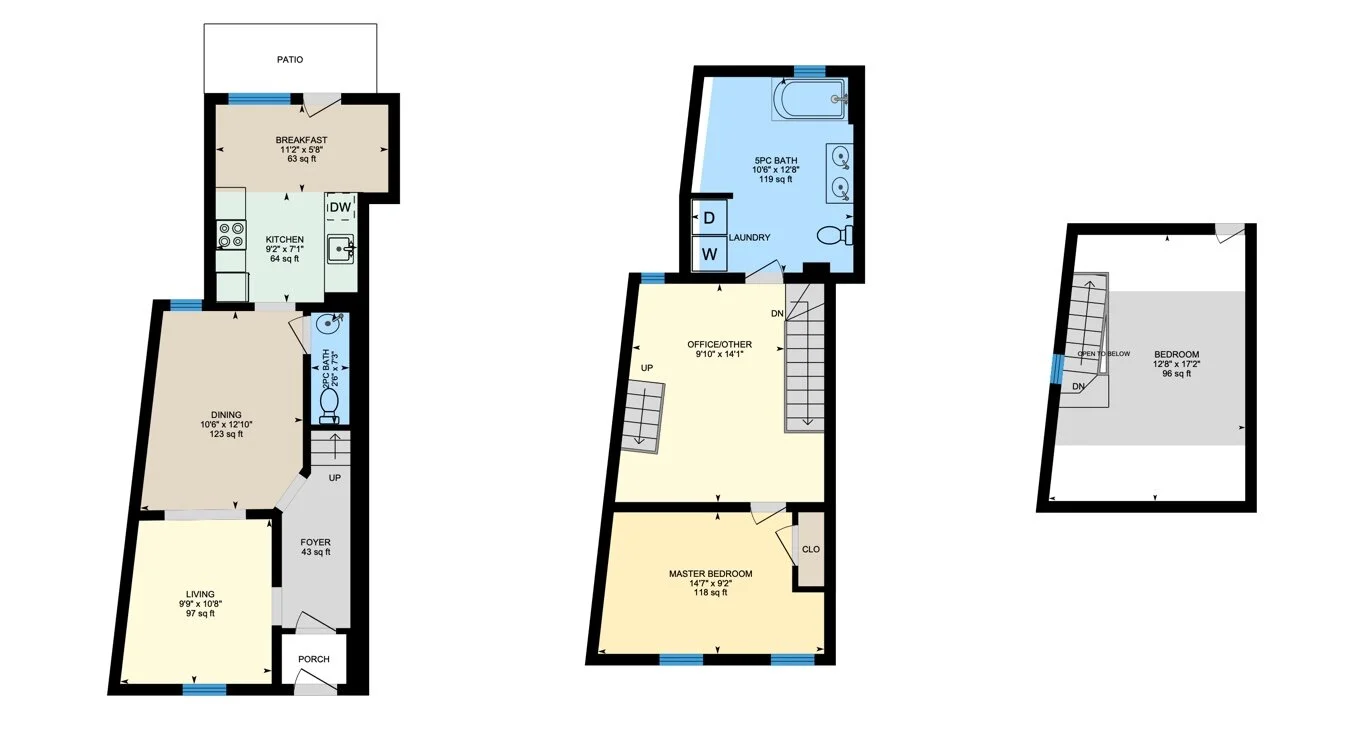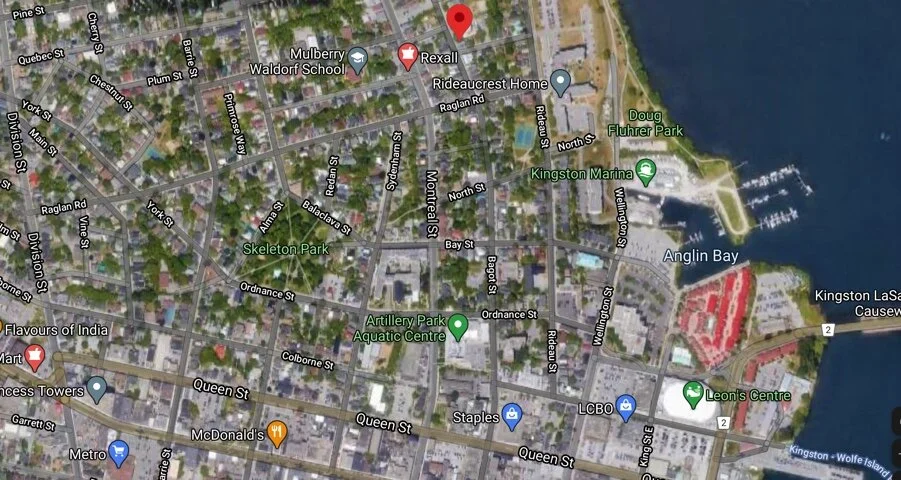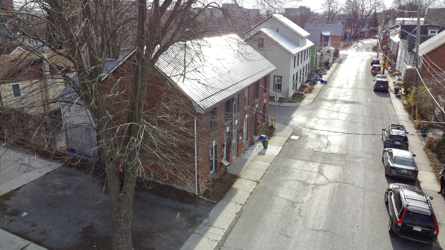549 Bagot St - SOLD
The Essentials
A unique Inner Harbour century home - a year in the re-making and spread over three sparkling floors. Two bedrooms, parking, laundry, new stainless appliances.
The Bigger Picture
I don’t know if this will help sell the house or drive you off, and so I should undoubtedly just leave this idea well alone, but when I’m inside 549 Bagot St there is the very real sensation of being on board some refinished houseboat nosing silently towards the open lane of the Cataraqui River (just a block away from its back door), and from there to the wilds of Lake Ontario and the the St Lawrence superhighway. You climb high enough in the rigging and Europe is at the horizon.
It has something to do with the way the narrow stairs to both the second and third floor climb so snug to the wall, I think. As if you might lean into the wainscotting for comfort in a storm. The low white rail at the top of the first set helps too. I see (and this, admittedly, is unfortunate) Leo and Kate leaning lovesick into the sunset. The iron fittings on the second staircase remind me of a black rope, a way to haul yourself up from below deck into Atlantic sunlight. There is a window set into the north wall of the attic that offers the sort of view you might expect from the crow’s nest. And even the general shape of the place, the way it narrows slightly towards the galley (the floor plans are below) seems nautical to me. I should just buy a colourful bird and move in.
You’ll likely walk in there in the next few days and laugh it off. What’s he talking about this time, you’ll say. And fair enough. There are many ways to appreciate this red-brick end-unit century townhome on Bagot St, all of them are more straight-forward, more rewarding, than mine. It makes me wonder why I tie myself up in these knots.
Most plainly the house has had much love lavished on it. The pine floors reflect every one of their hundred years. The colour in them is as deep as a sherry-casked whisky, or boiled-down maple syrup. Each of the stair treads shows at its centre the gentle curve, the forever impression, of a million dead-tired footfalls.
Set against all this history is the new kitchen and two new baths, the stone counters and subway tiles, the pot lights and stainless steel appliances. A dishwasher that when you put your ear nearly against its face, churns away like an impossibly distant storm.
There is a den on the second floor and we’ve not seen that before. The master is at the front of the house and a spa bathroom at the back. We think the attic is probably your second bedroom, a place to sleep among the eaves.
There is room on the back deck for a pair of chairs. You’ll sit out there with your charts and your sextant (or your wine or your bong) and regard the brilliant stars, map out that way some placid route through tomorrow. There is even room atop the interlocking brick for your car.
*
It has become vanishingly rare in the mad 2020 real estate market to find a home in the downtown core for under $400,000. I could probably sell the cardboard box my new stove came in for something in the low six figures if I set it down on a decent corner. And to have something so fresh, and yet still so respectful of its origins, so mindfully polished, in that price range, seems almost a mirage, something that will vanish as you approach it. And I suppose that’s true in the sense that we don’t expect the house to be on the market very long. The plan is to review any offers late in the afternoon on Monday November 23. So you have a long weekend more or less to formulate your plan. The pictures and so on below should help. And the full tour is here and the MLS® listing is here. And we’re always at the other end of the line if you’d like to call and chat.

