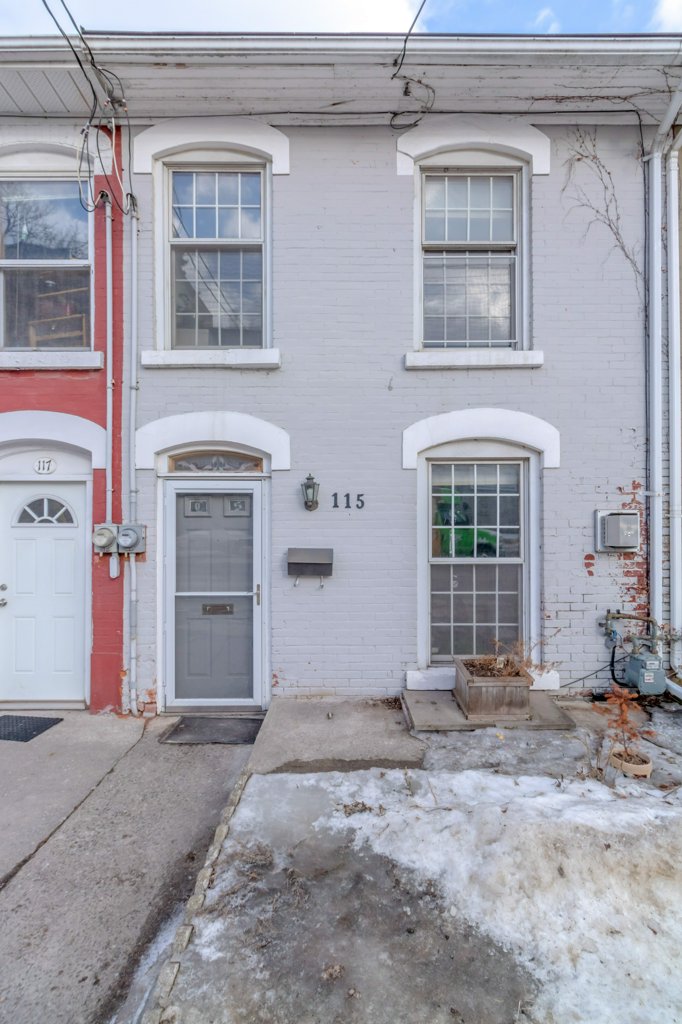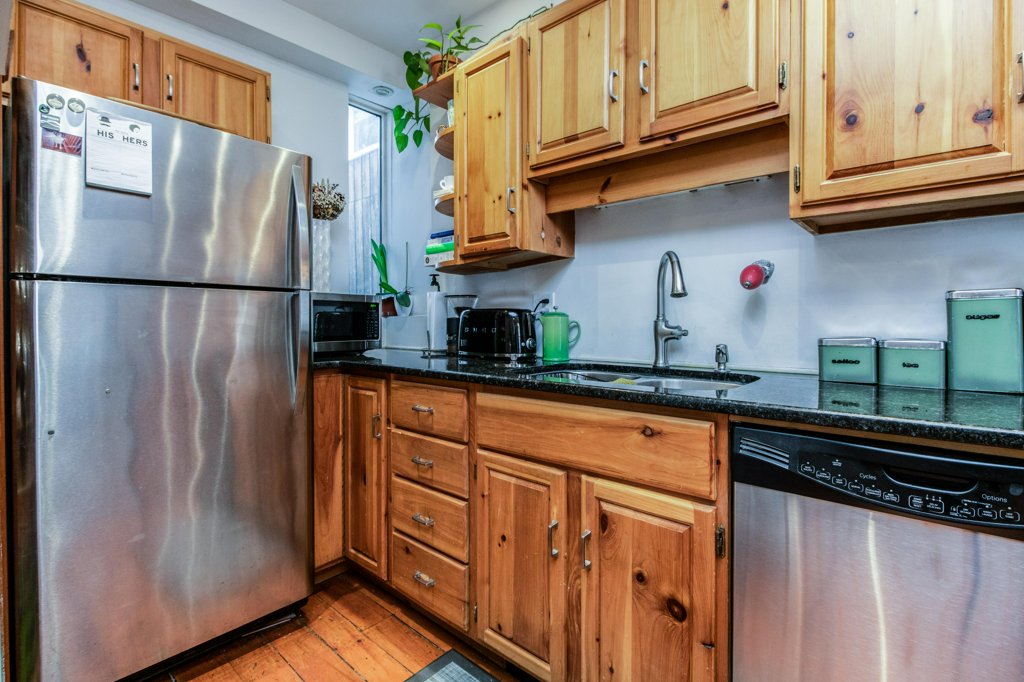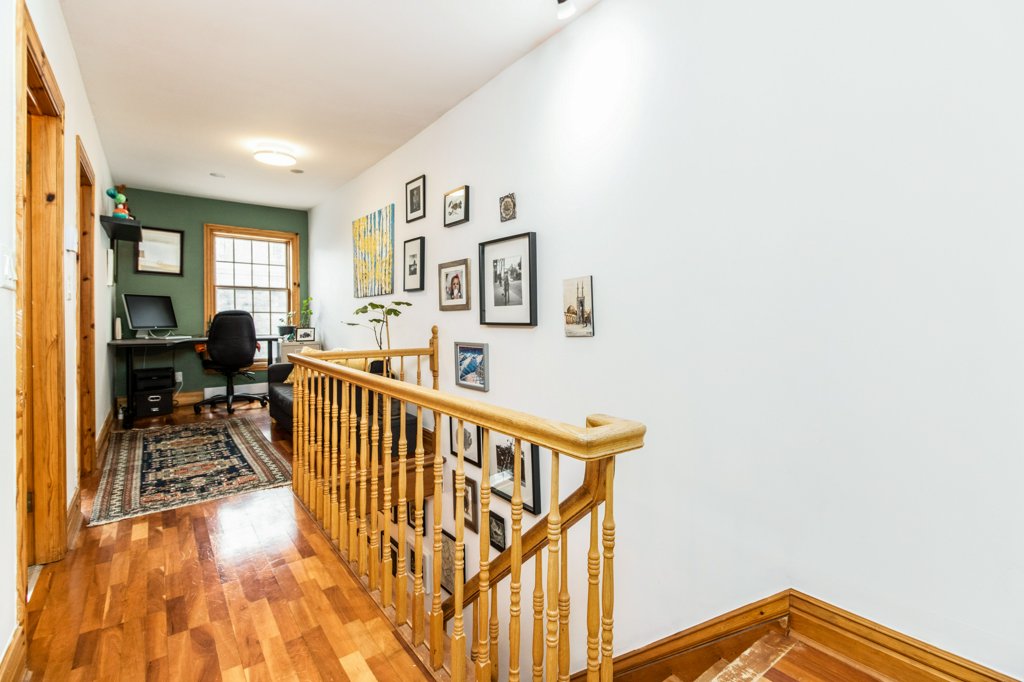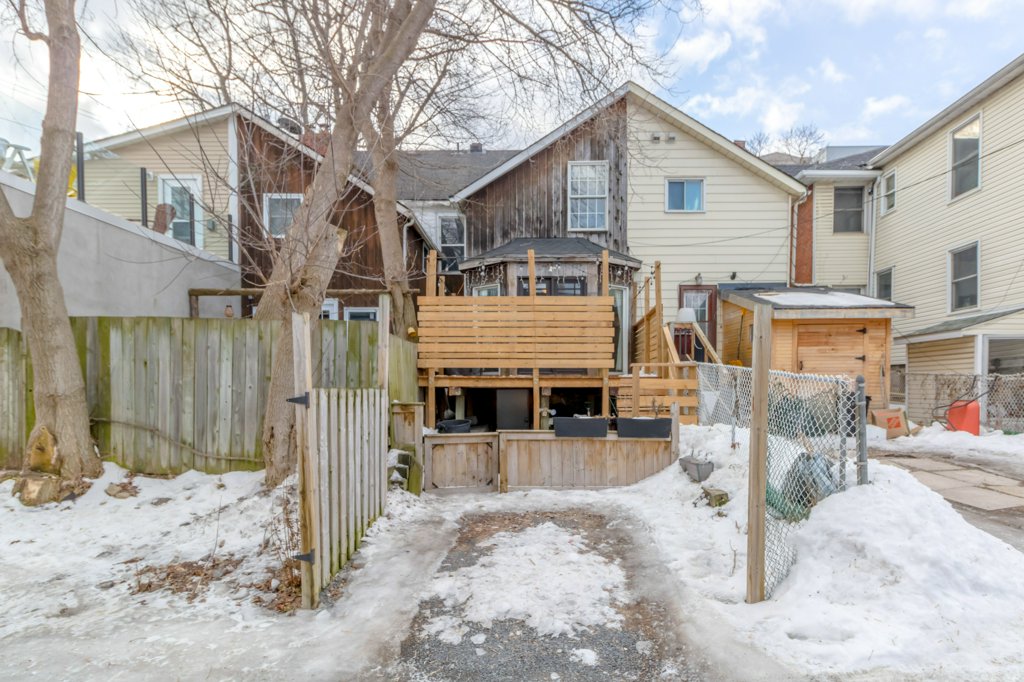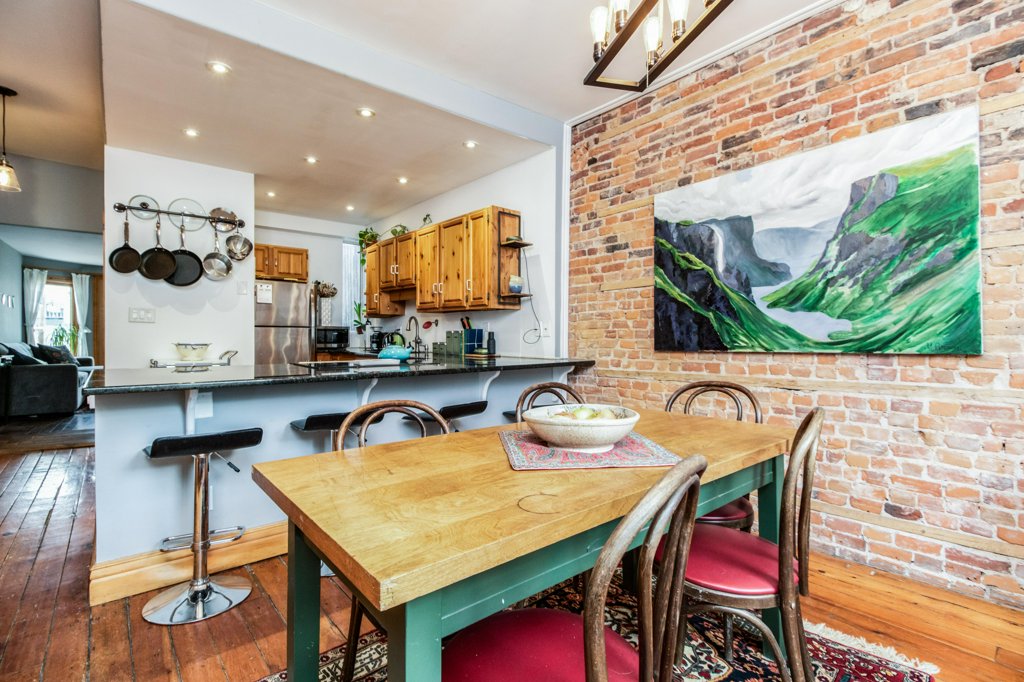115 MONTREAL ST - $495,000
The Essentials
A two-bedroom townhouse right downtown. Lovely renovations, parking, lots of original detail, main-floor family room, skylights, parking. It’s got it all. Any offers to be reviewed at 6 pm on March 4.
The Bigger Picture
One hundred and twenty-four years ago a row of brick townhomes was constructed at the corner of Ordnance and Montreal. The limestone armouries were already standing proud a block to the south, and the military stables (site of the Artillery Park Aquatic Centre now) were immediately to the east. The House of Providence and Sisters of Sorrow Church were just slightly further up the slope to the west.
115 Montreal St was, in other words, right in the thick of things. It would have been a busy intersection, a main artery before there was such a thing, with the clatter of horses and the splintered trundling of carts at all hours.
And now (after a pretty long period when the idea of buying property north of Princess Street made some people unfamiliar with the neighbourhood uneasy), I think “in the thick of things” would be an apt description again.
I like very much, for instance, the idea of being at the gym or in the swimming pool in under a minute. I’d be living at the very cusp of physical fitness. On lazier days I could be browsing at Novel Idea in three or four minutes. Saigon Delights is the same, the Wok-In even less, Northside a couple more (and worth every anticipatory step), and the remodelled Screening Room is maybe five minutes off, but only if you dawdle, your head full of film reviews and tidbits from the recent Oscars.
One of the grand limestone rowhouses pretty much across the street just sold for $680,000, by the way. So there’s that too. And up at McBurney Park plans are already underway for this year’s incarnation of the fabulous Skeleton Park Arts Festival.
I write a lot in these flickering pages about how important it is for me to live within walking distance of great food and theatre and film. To run into good people on my way home from the office. And I have to say that if you’re inclined to want the same sort of life for your own family, 115 Montreal St is a damn near perfect address. It is at the beating heart of downtown Kingston.
Fire INsurance map of 1908
The house itself is no slouch either.
There is an open floor plan here. You walk in and at the back of that generous first space is the modern, renovated kitchen. I imagine the layout was the same a hundred years ago: people have been shaking off the cold and their boots and making for the hot stove for generations.
To your right is a sitting area, or dining room. It’s a set-up perfectly suited to this sociable age. There are granite counters, a mile of them at least, and while to be honest I’m not always a fan of granite, in here the stone surface gleams like a dark pool that reflects the exposed brick in the dining room. The effect - to put it plainly – is charming and inviting.
There are stools set below the back of that counter and it’s not difficult to imagine that at the end of the day you’d climb into one of those and thumb slowly through the Globe & Mail, a deep glass of Shiraz at your elbow and just the right amount of heat from the modern gas stove warm against your back.
At the rear of the house, beyond the bathroom, is a bright, modern family room. It’s a well-done break-out space where you can install the library, or a television, and where the kids can amuse themselves until dinner. It’s a room missing from most of the downtown inventory, and so it’s a thrill to find it here, with glass doors out to the deck and then on down to the parking.
There are two bedrooms upstairs, and there are skylights, and a lovely space at the front of the house that must have been a bedroom (and could be again) but which is presently a home office space, which is exactly how I’d use it too. The master has a walk-in closet, and the bathroom is smart and needs nothing whatsoever done to it.
You could say the same of the whole house; it’s in very fine shape. There’s loads of storage in the partly finished basement (another rarity in this area) and a laundry room besides.
You really should have a good look at the gallery below. And then explore the full tour and the floor plans. The MLS® listing on Realtor.ca is right here. We think those bits and pieces, pooled together, should be enough to leave you hankering for an in-person look at the place.
We’ll do an open house on Sunday March 3 from 2-4 pm. You should stop by, we’d be pleased to see you, but call us if you can’t make that time and we’ll sort something out. The plan is to review any offers around suppertime on Monday the 4th.



