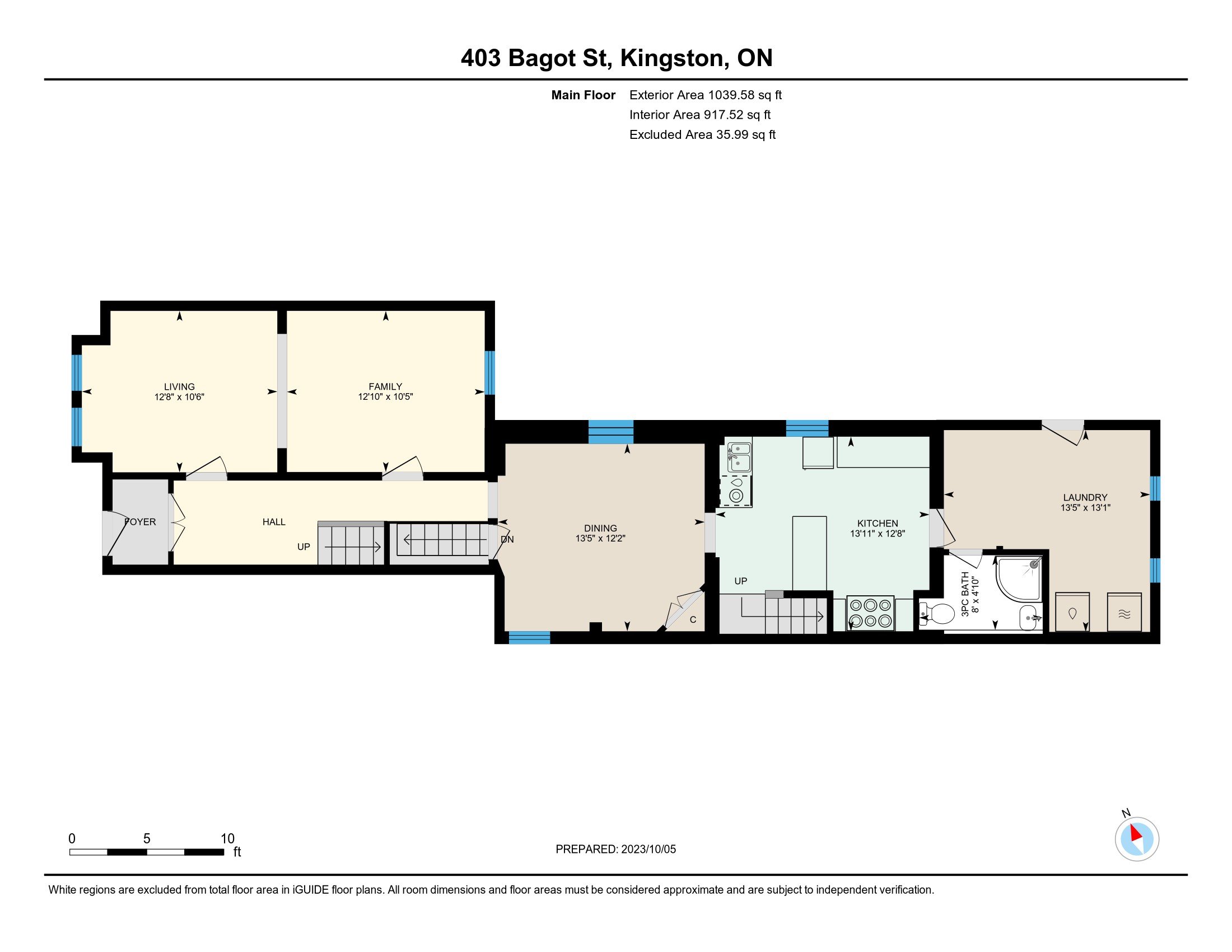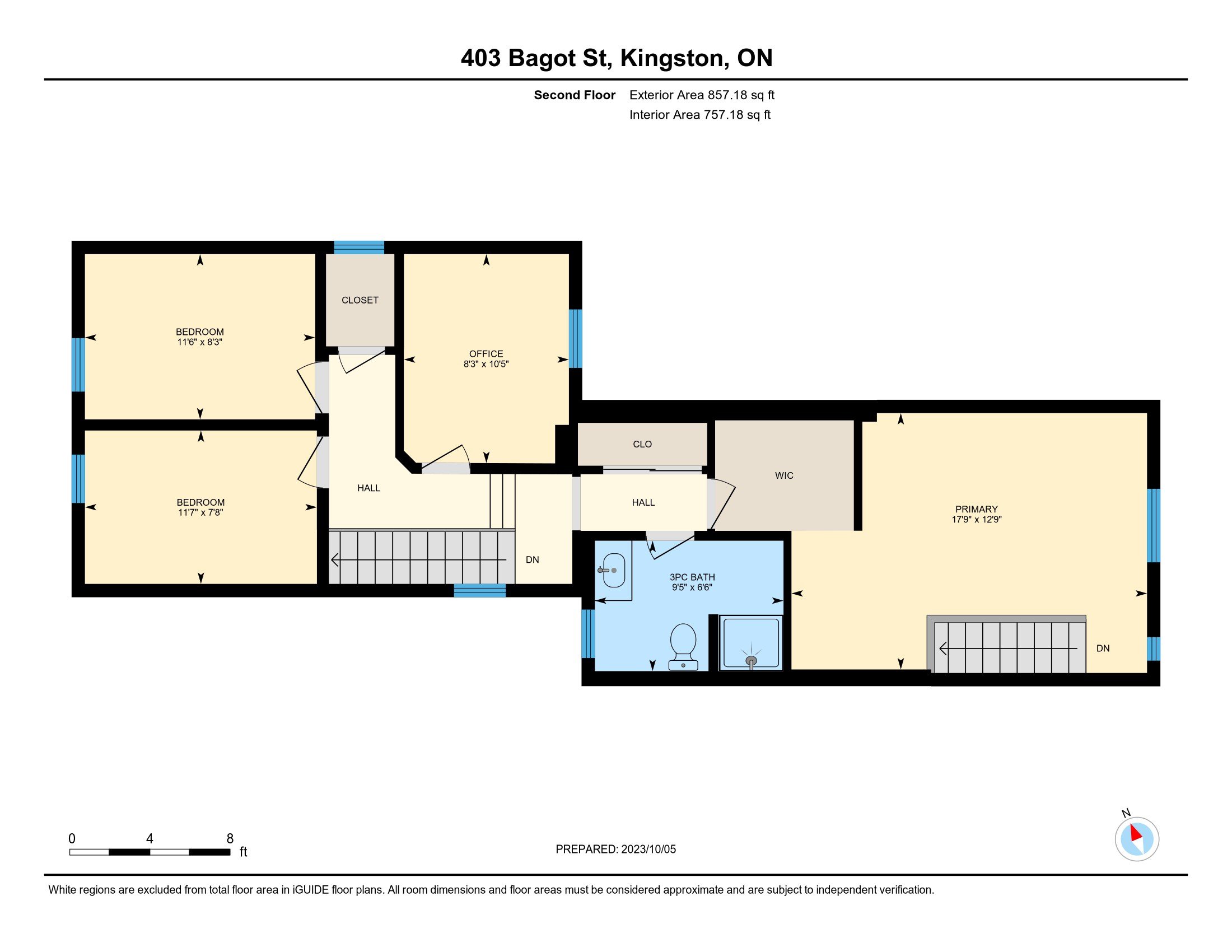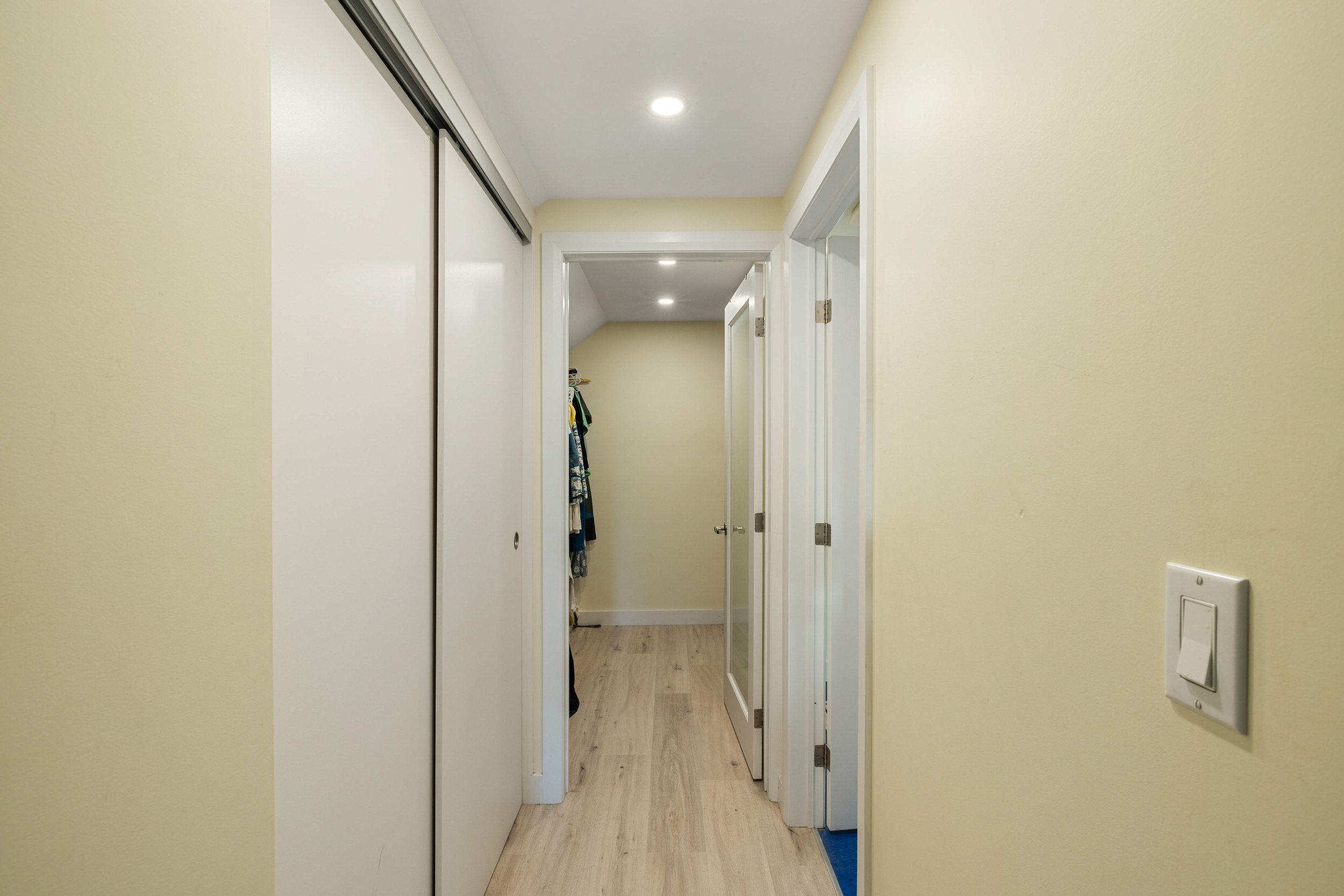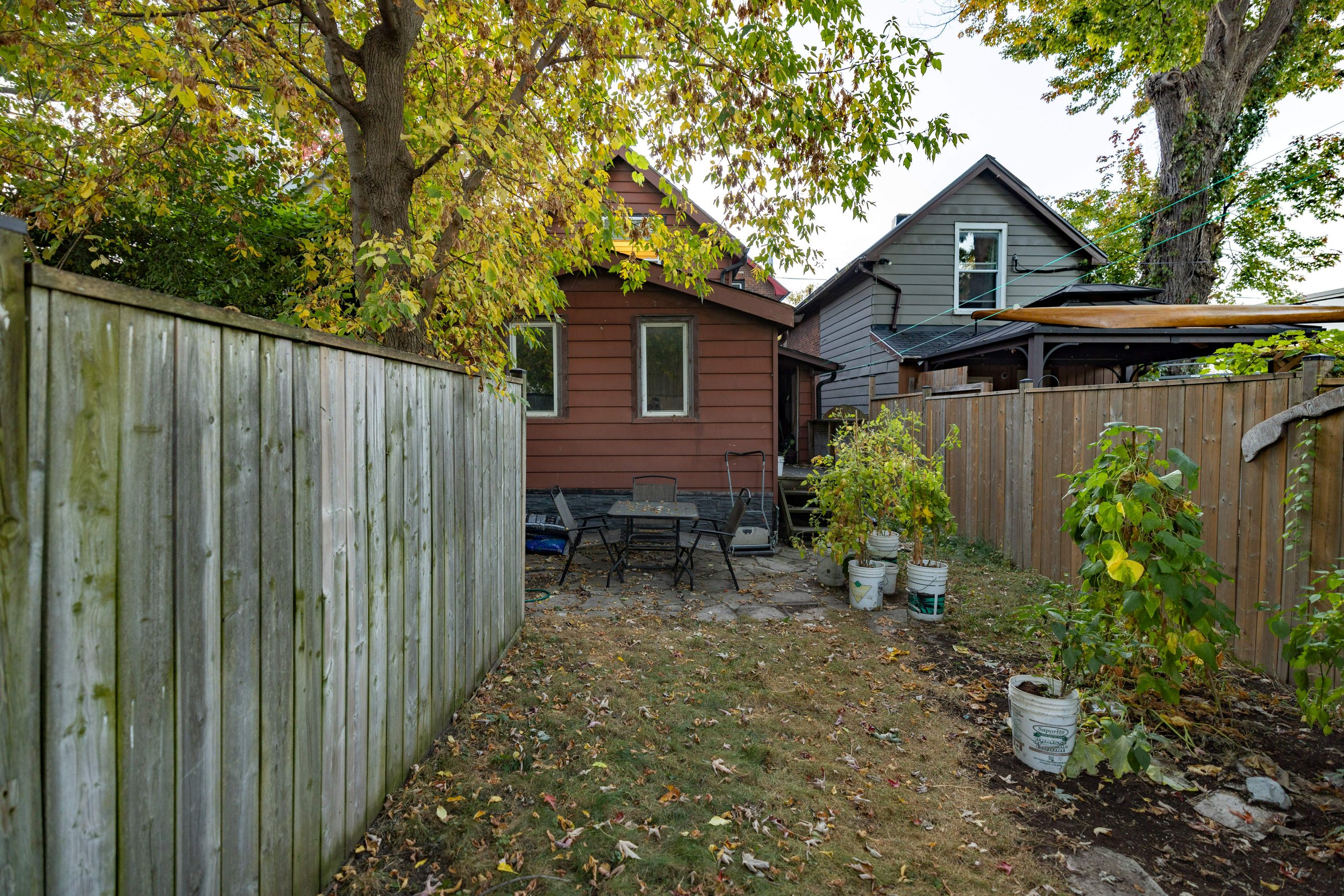403 BAGOT ST - SOLD!
The Essentials
403 Bagot St, right downtown, between Ordnance and Bay (Walk Score 96), is a classic detached four-bedroom red-brick, and makes for a special sort of family home, or smart investment (a fifth bedroom would be very straightforward) and conversion to a duplex would see it match the neighbour. Formal and high-ceilinged living and family rooms, a separate dining room, then kitchen, then three-piece bathroom and laundry. The ground floor is a mile deep front-to-back. Upstairs is more of the same with the principal bedroom at the top of the back staircase. A 75K renovation to this room and the adjoining bathroom in 2019 have created an elegant, restful space quite separate from the dark hardwoods to be found elsewhere in the house. The shingles were replaced last year and the exterior gingerbread was repainted at the same time. There is a sweet fenced garden and ample parking beyond the back fence. It’s not easy to find brick homes with this much space, and this much character (the plaster mouldings! the stained glass transom! the classic iron radiators!) this close to the city’s core. The Artillery Park Aquatic Centre is almost across the street, and Novel Idea is not even a five-minute stroll away.
The Bigger Picture
403 Bagot sits on the west side of the street just above Ordnance in the heart of downtown Kingston. The brick is darker than that used for most houses in the area, and the ornate gingerbread trim has been painted the colours of rhubarb and cream. There is a distinct British dessert feeling to the house, a sort of ginger shortbread beneath heaped frosting thing going on. It is both a sweet and a stern visage, a cheeky grin and a dark glowering.
A formal living and dining room occupy the front of the house and the dining room is further back, before the kitchen itself, than the laundry and bathroom. All of this before you reach the back door out to the garden and all the parking. It must be a mile and a half from front to back. As an experiment, I took a breath at the front door and tried to hold it until I was through the house. I tried it both walking and running. I was blue in the face both times. That’s what I mean by “sprawling” at the top of this bit. It’s a pleasingly rangey house, with rooms you won’t even remember after a first visit. Peace and quiet is achievable on even the stormiest of mornings, there is always somewhere quiet to contemplate the world.
There is a back staircase to the completely re-done principal bedroom. The rafters have been exposed up there and then whitewashed; you feel you might be sleeping beneath or inside a whale’s ribcage. It is a dream before you even fall asleep.
There are three more bedrooms on this level. And if your intention was to rent the house out I think you’d consider making the dining room into a fifth. The math certainly works from an investment perspective.
But what about all those beautiful old radiators, and those gracious archways, the plaster mouldings? What about the stained glass transom above the door? The brick wall in the kitchen? This is family house, surely. You can stroll home from Novel Idea in five minutes, reading the whole way, or simply cross the street for a swim at the Artillery Park Aquatic Centre. McBurney Park is at the top of the hill.
I’m just wandering about pointing at things now, aren’t I? A tour guide in the park. I should get a special hat. But I’m guessing you might feel the same way about these cool spaces loaded up with century detail and mod cons, and about the walk score, the life you can begin here. And if that’s true, call your agent, or if you don’t have one, call me and I’ll show you around.
Recent Updates:
— The outside was painted in 2022.
— New shingles 2022.
— New gutters five years ago.
— The principal bedroom and bathroom underwent a 75K renovation in 2019.















































