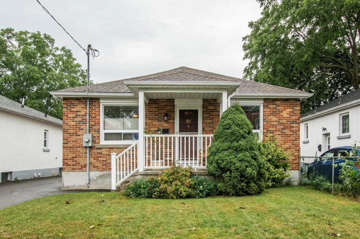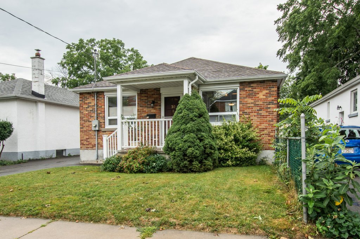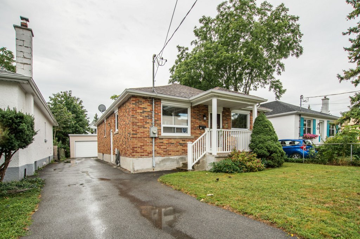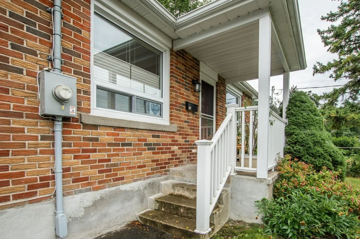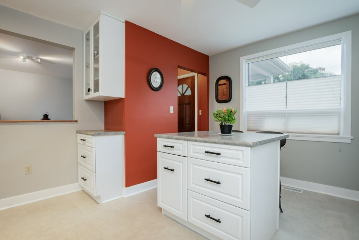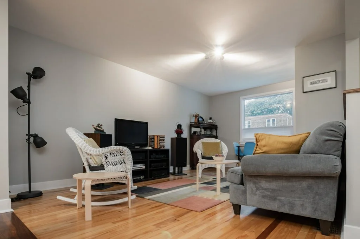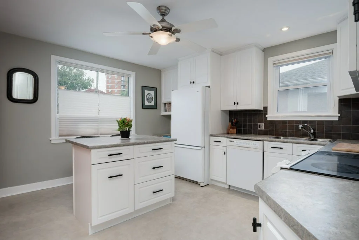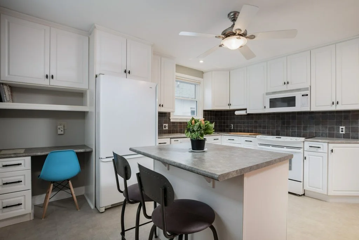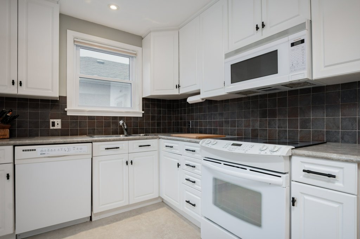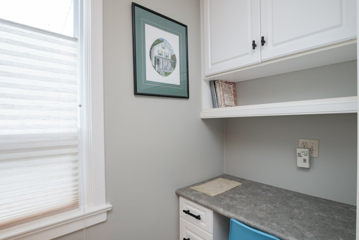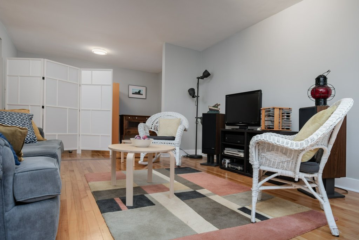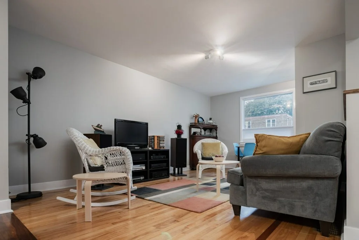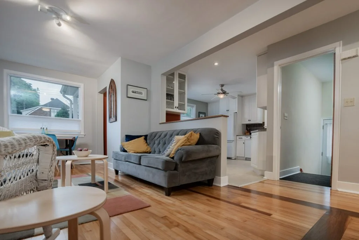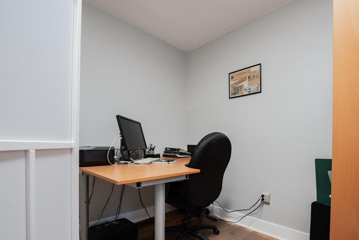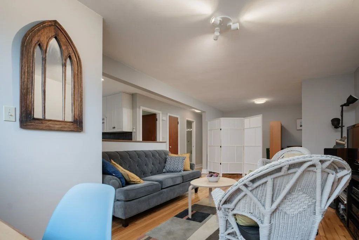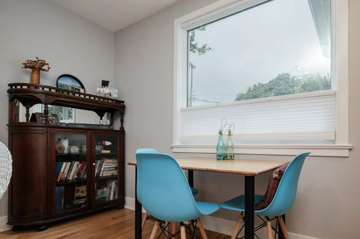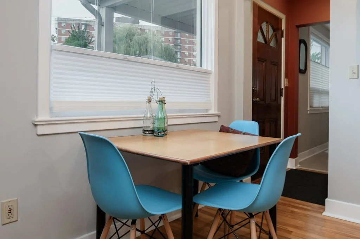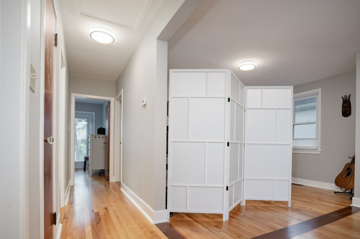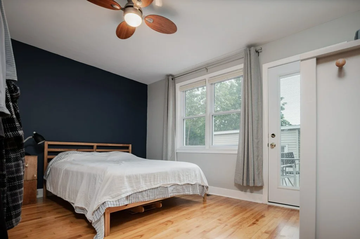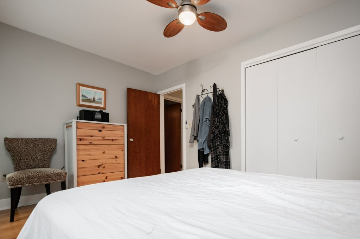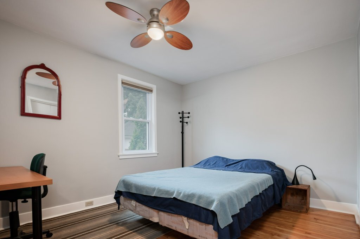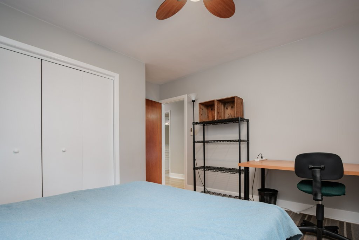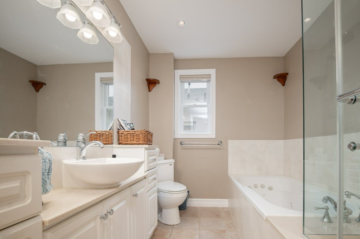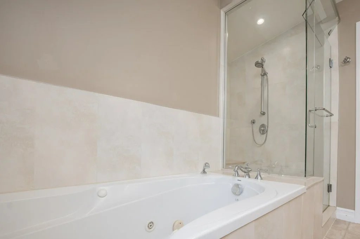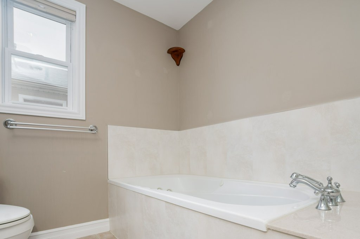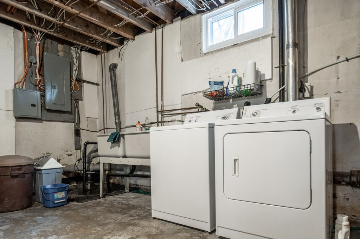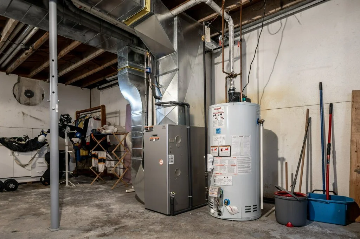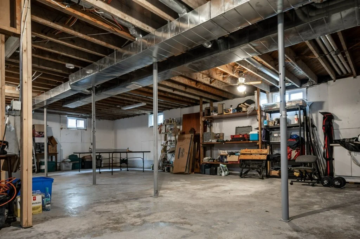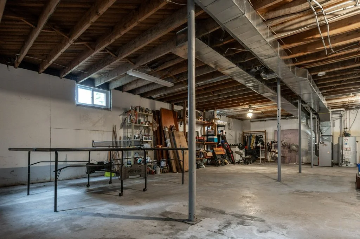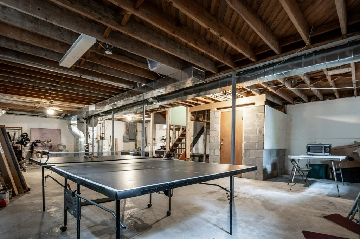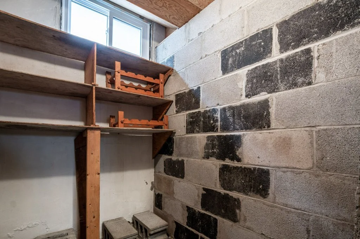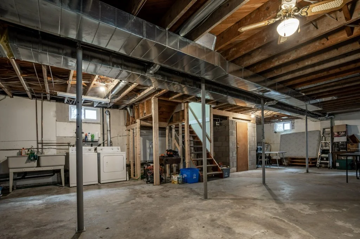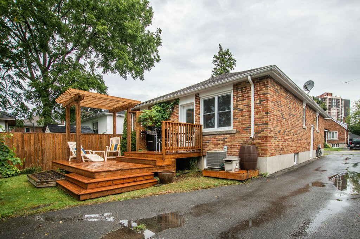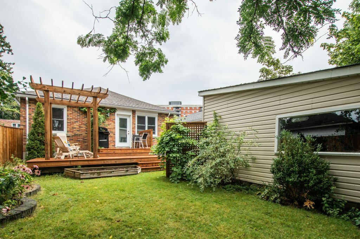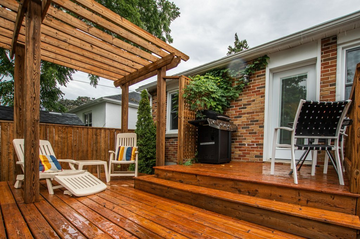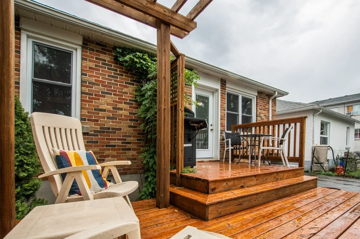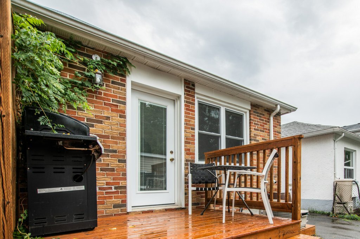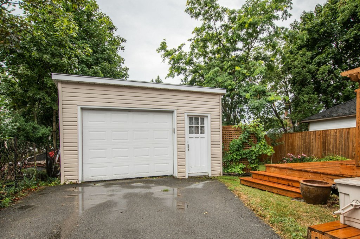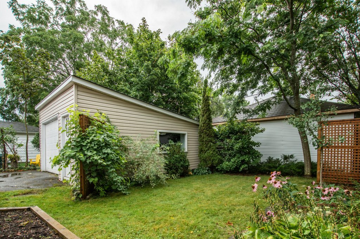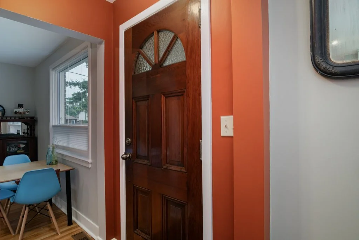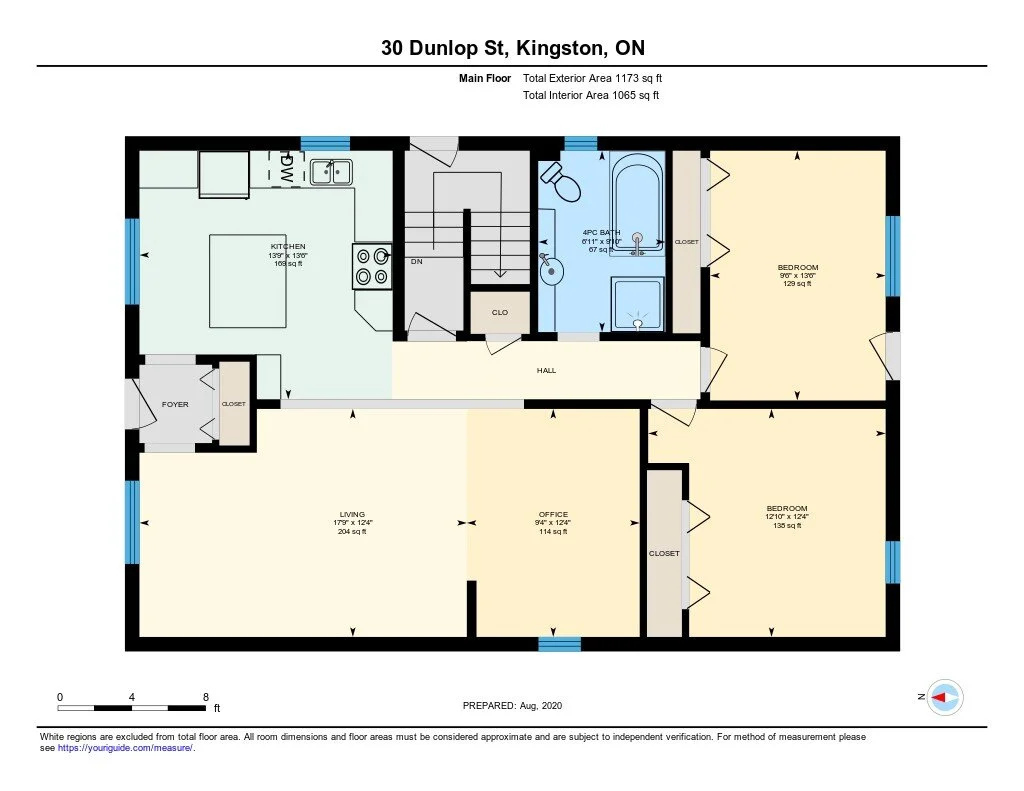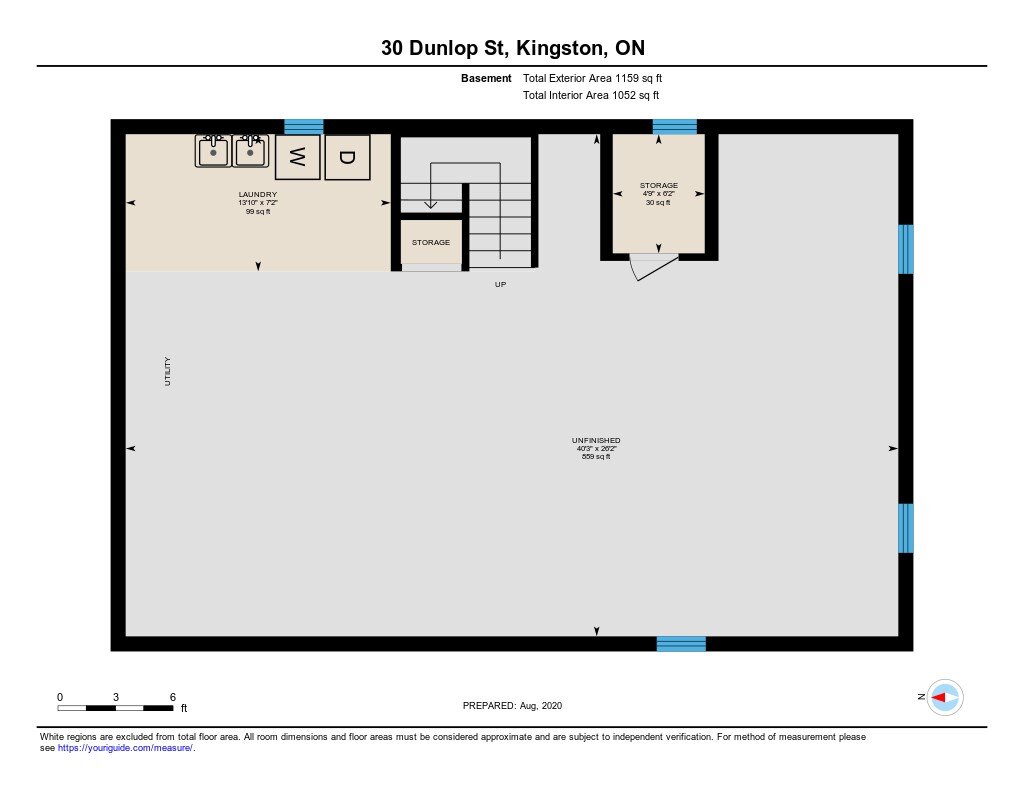30 Dunlop St - Sold
The Essentials
A two-bedroom brick home (it used to be three) with a high-ceilinged unfinished basement, side entrance, sliding doors out to the private deck, and even a good garage.
The Bigger Picture
At some point in its history, a third bedroom was removed at 30 Dunlop in order to create a nice big living room/dining room. Something that was appropriate in its proportions to the spacious, well-organized kitchen here. The impression that remains is of a generous living space, one conducive to entertaining as well as solo dining. It’s a versatile sort of house.
The reason I led here with the walls coming down, is because I’m just so impressed how that wound was healed. After all, you take a wall out and there is inevitably flooring to be repaired. Often it’s just a scruffy set of offcuts that get jammed into that new gap between the floorboards. We see it time and time again. But not here. Dark lengths of precision-tooled hardwood were slotted in. And there was no cheap attempt to match colour or disguise the renovation. Rather, the original design of the house has been preserved, and a blueprint laid down, a memento of what was. Where one plank intersects at a corner with another, there is a perfect, arrowing point. If I lived here, I’d pause over that corner regularly, I know I would, and draw strength from it. And also absorb repeatedly the lesson that good work, careful work, endures.
It’s that particular fine carpentry that gives me such confidence in the house. I trust that you buy here and there will be no surprises. Unless, that is, you didn’t know that the shower is no ordinary piece of plumbing, but is in fact a steam shower. Or maybe you missed that the basement is unusually high and development down here would be the logical next step, especially given the side entrance.
One of the nearly twin bedrooms at the back of the house (yours, I presume), has sliding doors out to a deck freshly coated with just about the most expensive finish the seller could find, and I swear you’ll feel you’re reading your book on the finest cedar planks, situated likely in some grove of towering redwoods on Vancouver Island. The smell of smoked salmon coming from the barbecue behind you doesn’t hurt. And, well, whatever else you were looking for in life is just going to slip away at this point, so marvellous does this all feel, so right.
The garden is very private, and very green, very well-tended. I’d wager there are hostas at the southern limit, or have been, down in the soft velvet shade of the garage. And that garage, since we’re there now, is one you’ll want to buy a motorbike for. Not because a car won’t fit, but just because you’ll want an excuse to be out there pacing around and tinkering with the door open and the sun slanting in, making you feel a bit like Christian Bale, all cheekbones and grease and ham-boned accent, when he was driving that Shelby Ford at hallucinogenic speeds for Matt Damon last year, back when we could still go to the movies.
I’ve drifted across a few lanes of my own here. I realise that. Point is, we think this is a mighty fine house, whether you’re a film star or a single mum, a student, or a doting couple buying their first home. It has no secrets, this one, but plenty of stories, every one of them told with love and a rare attention to detail.
Here’s the iGuide.

